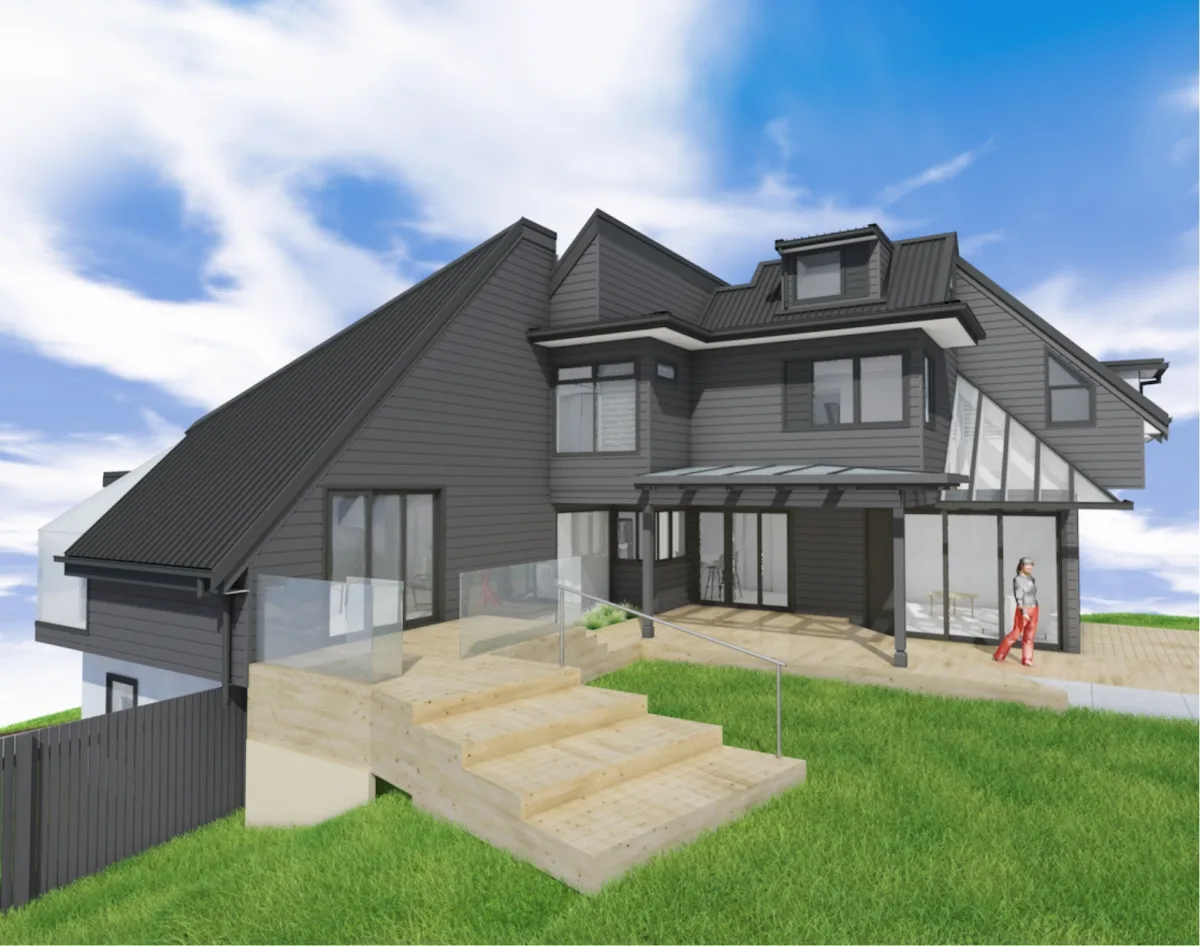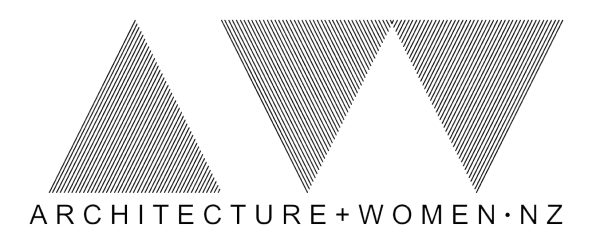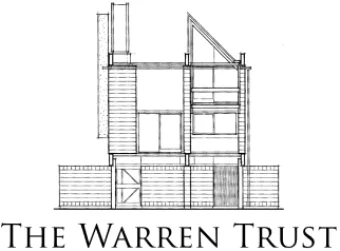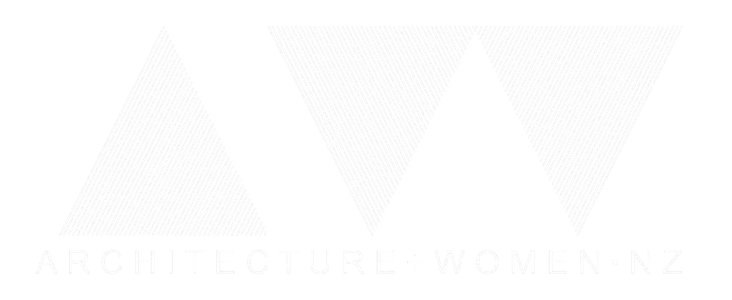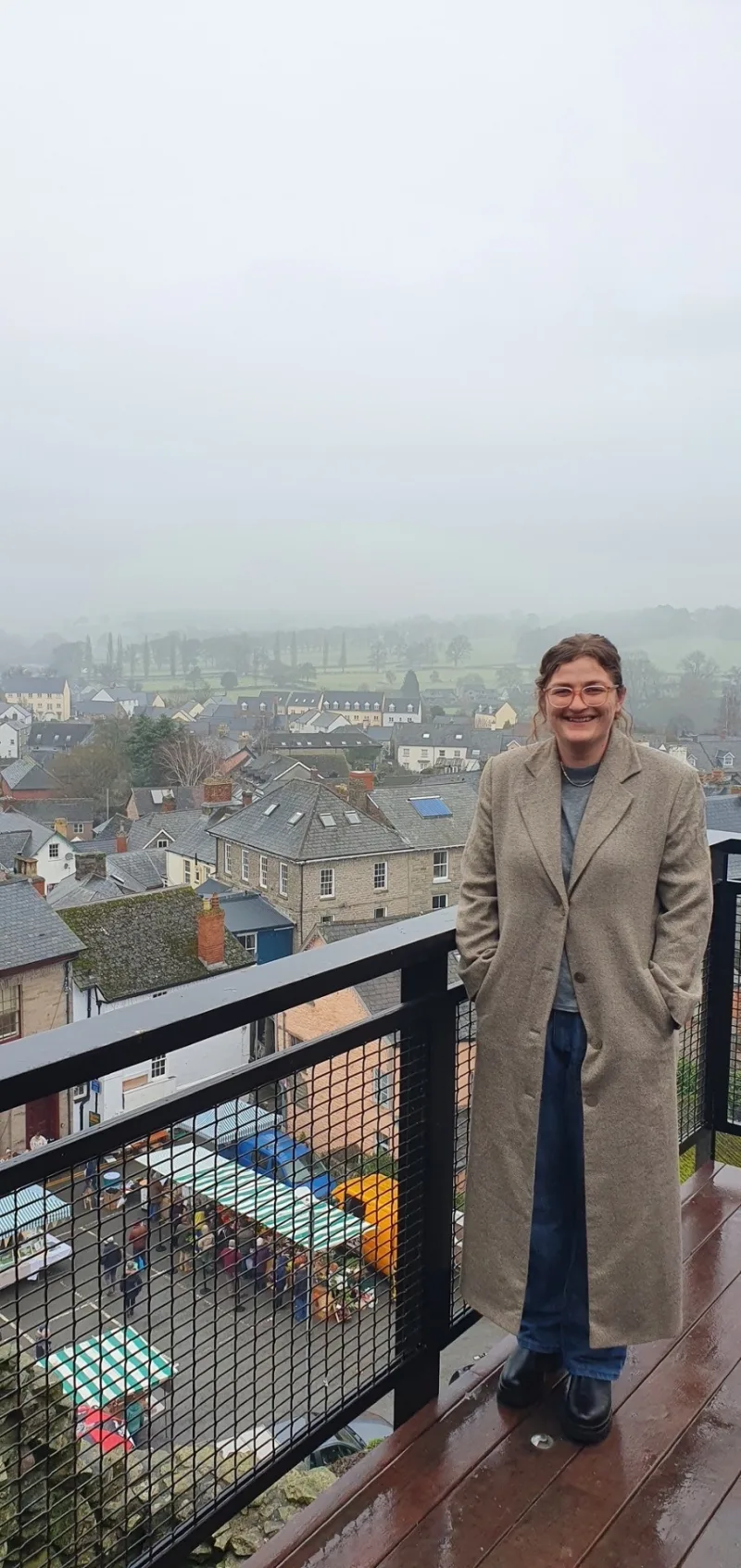
Hi my name is Devlin,
I graduated from Unitec in 2019 with my Masters in Architecture.
I have four years experience in residential and commercial design as an architectural graduate. I am seeking employment and looking to be challenged by a new work environment.
I wish to connect with like minded individuals and stay updated on the industry as I look for work.
I graduated from Unitec in 2019 with my Masters in Architecture.
I have four years experience in residential and commercial design as an architectural graduate. I am seeking employment and looking to be challenged by a new work environment.
I wish to connect with like minded individuals and stay updated on the industry as I look for work.
Showcase
Raising Resilience
This final masters project was based around the question “How can architecture assist in building confidence in children, so they are resilient when faced with mental distress?”
This project focuses on the design of an after school care facility that seeks to teach children aged 5-12, resilience. The premise of the design is students can build inner strength if they can learn to push their comfort zone, through playful architecture.
This project focuses on the design of an after school care facility that seeks to teach children aged 5-12, resilience. The premise of the design is students can build inner strength if they can learn to push their comfort zone, through playful architecture.
Year of Completition
2019
Type
Masters Project
Role
Design, model and drawing by me.
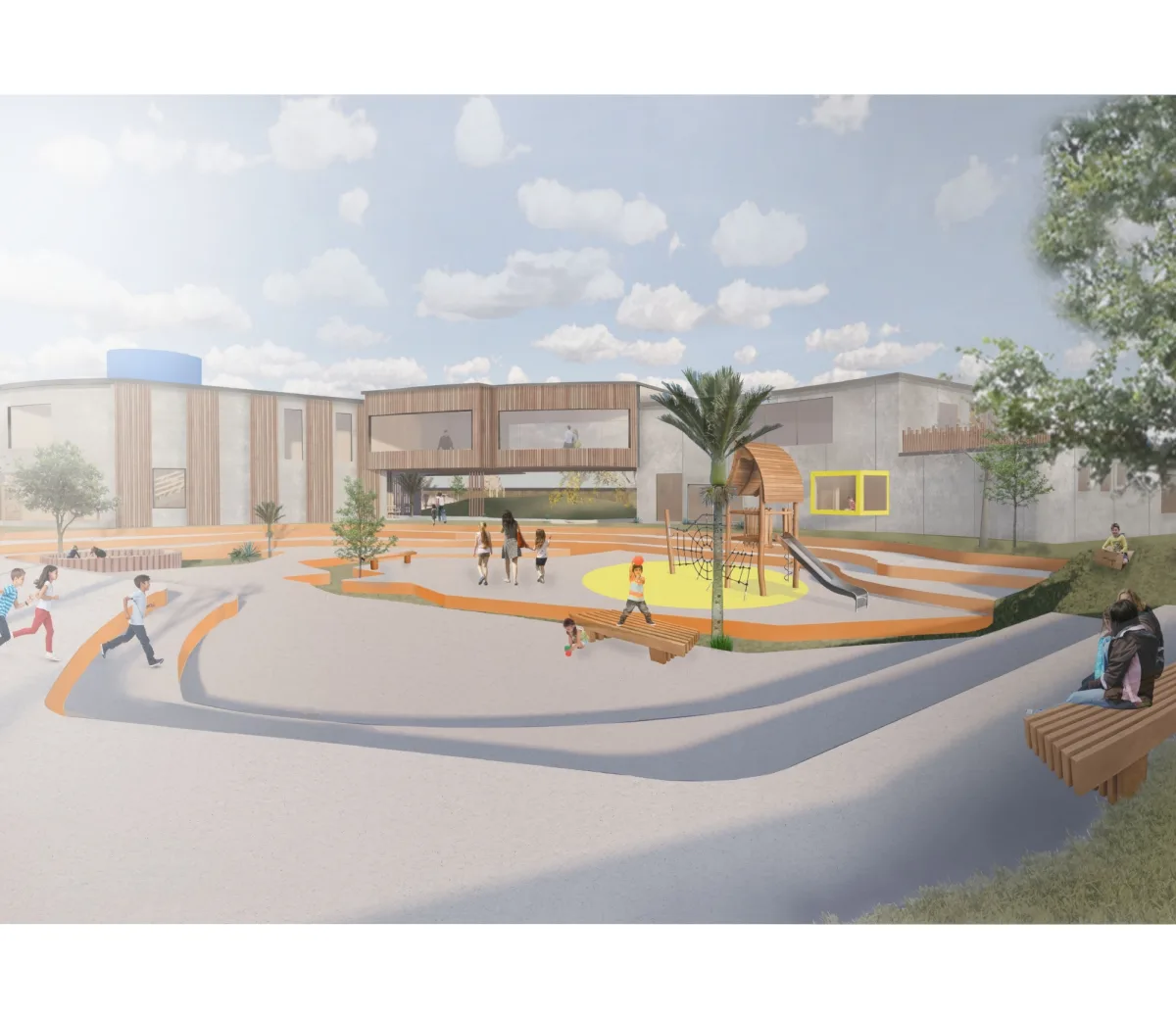
Panmure District School
This development is one of several satellite schools that are placed in local mainstream schools which allow for social, locational and functional inclusion opportunities for students with special education needs. I worked alongside the project architect to help draw a set of plans for consent, and I built the model on Archicad.
Year of Completition
2022
Type
Education
Role
Architectural Graduate, Helped draft plans for consent and built model in Archicad.
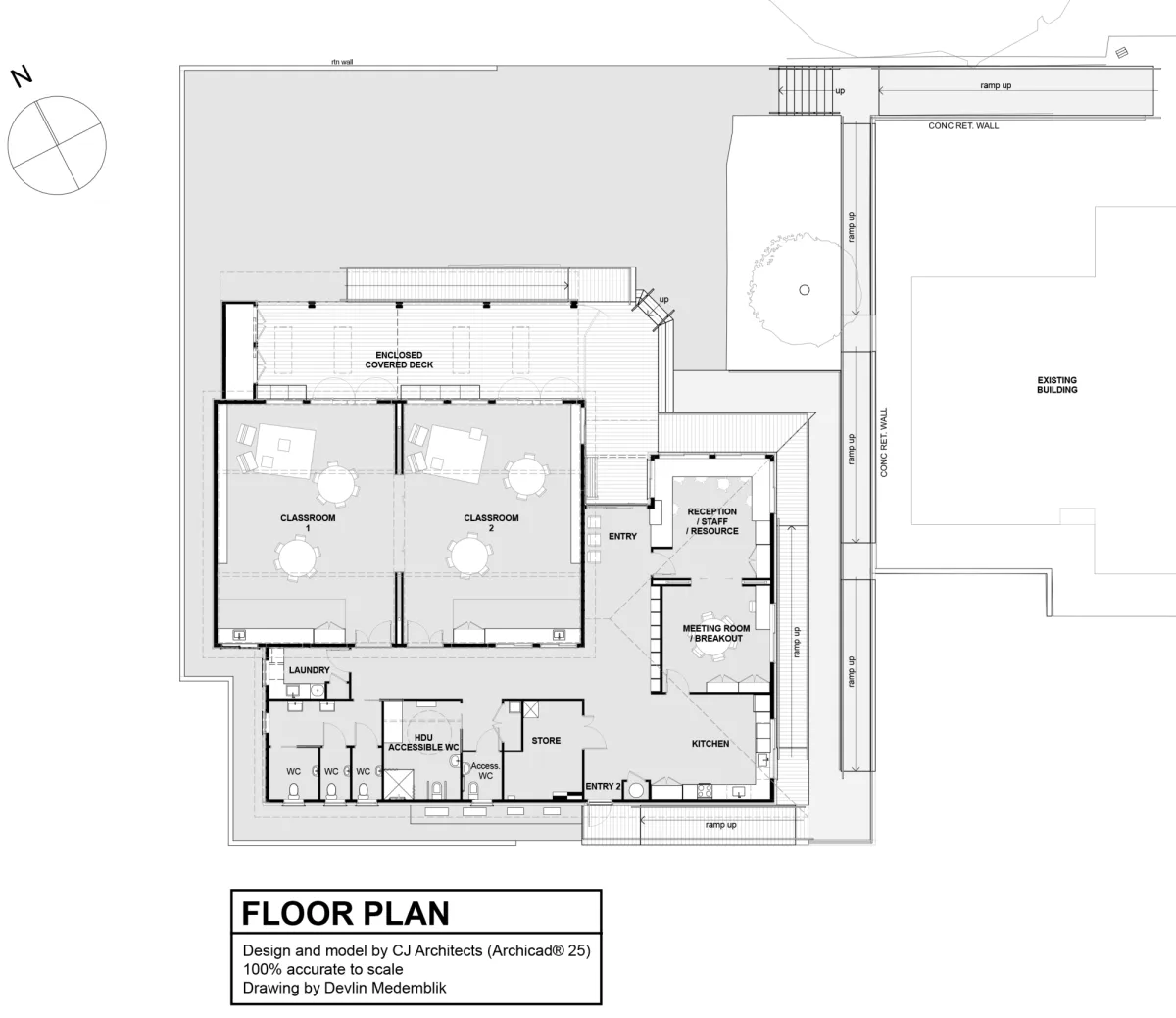
Campbells Bay House
This project was an alteration, the clients requested the replacement of old windows and doors with new cladding to the walls affected, an extension of Bedroom 1 and 2 on the upper floor level, a new glazed canopy for outdoor entertaining and a new deck.
I worked alongside the project architect to help draw a set of plans for consent, and I built the model on Archicad.
I worked alongside the project architect to help draw a set of plans for consent, and I built the model on Archicad.
Year of Completition
2023
Type
Residential
Role
Architectural Graduate, I helped draft plans and I built the model in Archicad.
