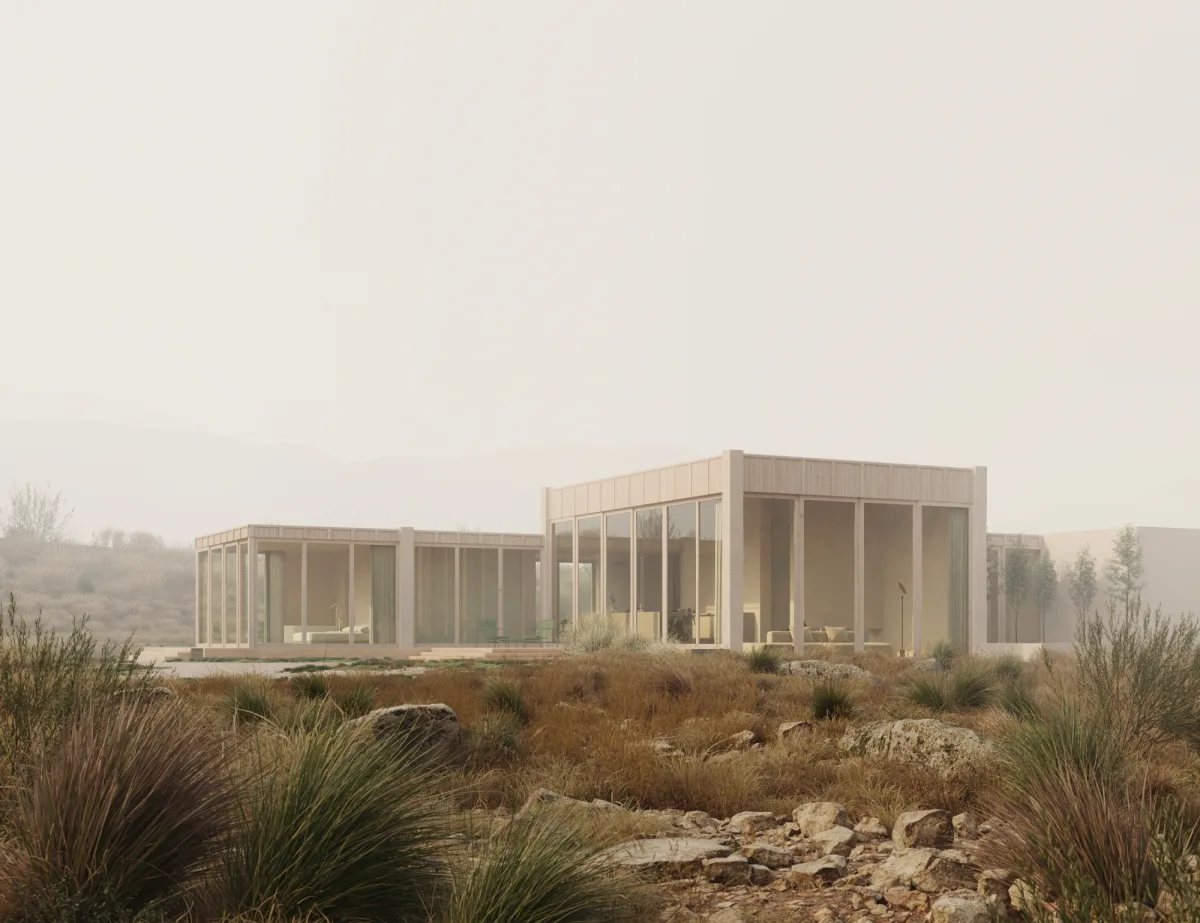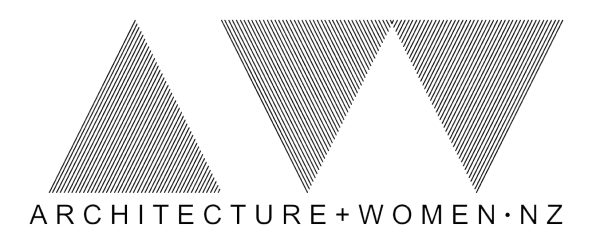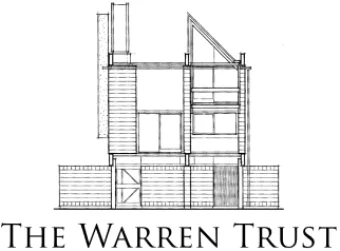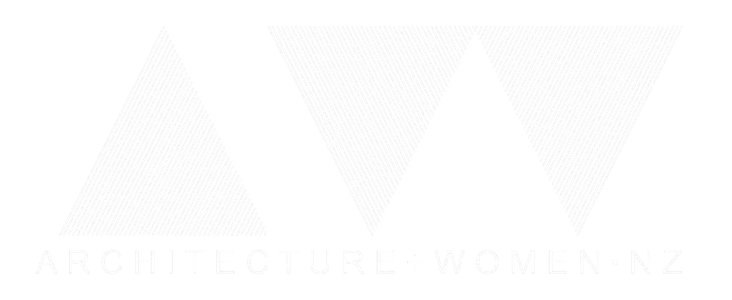
Charlotte studied Architecture at Victoria University of Wellington before getting an athletic scholarship to Washington State University, graduating with honors in 2015 and becoming a USA registered Architect in 2020. Charlotte founded Alki Design in 2020, bringing home to Wanaka curiosities about the world, international standards of design, building science (performance) and construction.
Charlotte is passionate about graceful, contextual, timeless architecture that elevates the everyday; bringing beauty, moments of joy and a sense of connection to the natural world and to the people she engages with. She loves the creative process and has a deep tactile appreciation for the environment.
Charlotte is passionate about graceful, contextual, timeless architecture that elevates the everyday; bringing beauty, moments of joy and a sense of connection to the natural world and to the people she engages with. She loves the creative process and has a deep tactile appreciation for the environment.
Looking For a Mentor
Being a woman in business (especially in Architecture) it's challenging in so many ways. Being a young 'girl' and running a solo practice can get discoruaging and would love a mentor to help navigate business ownership, relationships and being taken serious to really grow and help other women thrive. To be empathetic and kind, without it being taken for 'weakness'.
Showcase
The Rocks
Nestled seamlessly into the stone hillside, the architectural design celebrates the breathtaking landscape with large sliding glass doors providing uninterrupted views of the lake and granite slopes. The residence boasts a sleek and enduring aesthetic, constructed primarily with precast concrete to merge harmoniously with the natural environment. The flat roof design ensures a low profile against the granite slopes—mimicking the layers of metamorphic rock celebrating New Zealand’s geological charm and diversity.
Year of Completition
2022
Type
Residential
Role
Architectural Designer
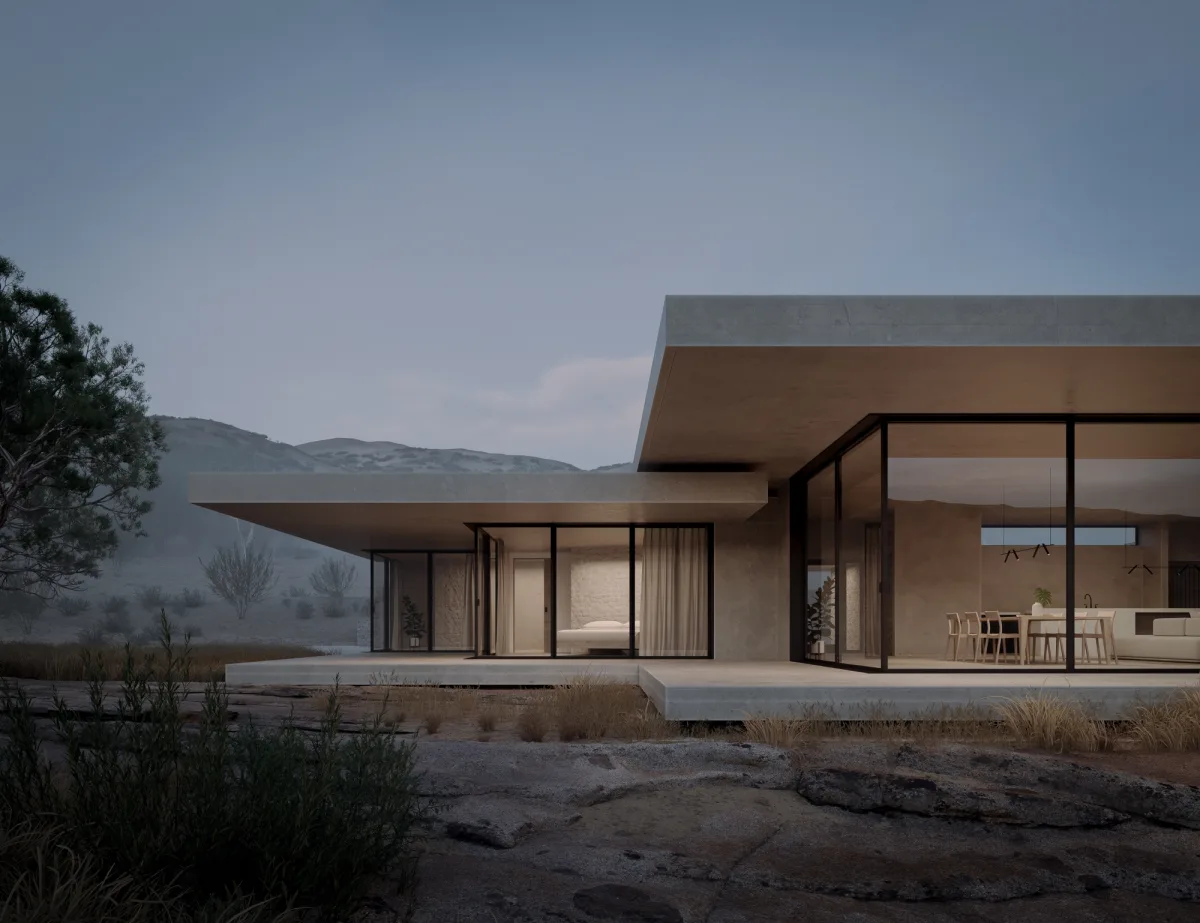
Wawata Cabin
Nestled within the awe-inspiring Glenorchy Valley, Wawata Cabin enjoys a prime location surrounded by the pristine beauty of nature. Designed with meticulous attention to detail and constructed in adherence to passive house principles, Wawata Cabin sets a new standard in eco-friendly living while providing unparalleled comfort and serenity within Glenorchy’s harsh conditions. The Cabin is prefabricated in a controlled environment to reduce construction waste and increase quality, allowing high performing buildings to be affordable and accessible to all kiwis - warm, dry and energy efficient homes should be a basic human right. This small cabin is a small step towards big change.
Year of Completition
2023
Type
Prefabrication
Role
Architectural Designer
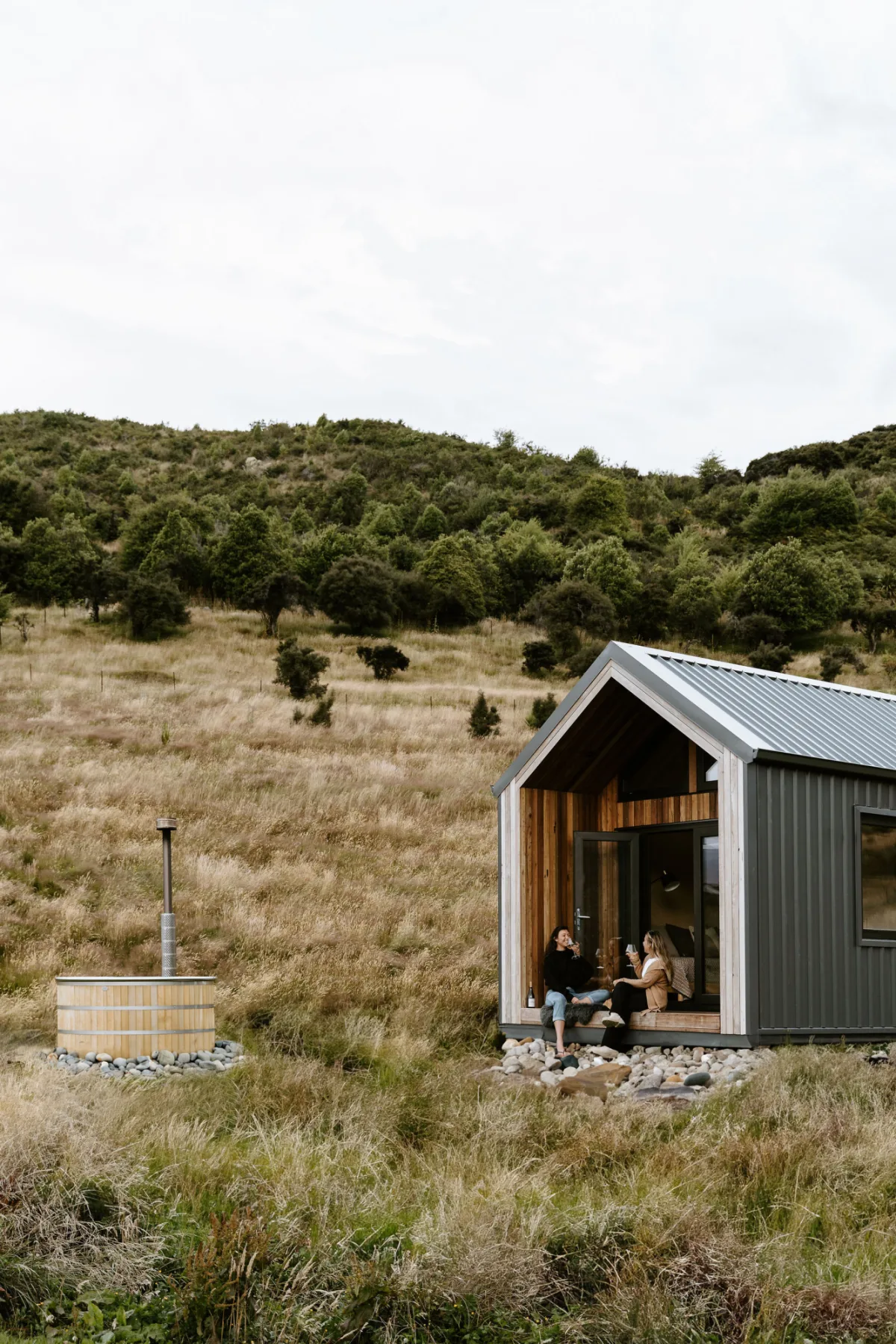
Lake Hayes Retreat
Nestled overlooking the picturesque Wakatipu basin in Aotearoa, New Zealand, the Lake Hayes Retreat stands as a testament to architectural innovation within a stunning natural backdrop. This bespoke residence, meticulously designed, harmonises solid volumes with lightweight screens, creating an elegant synthesis of modern aesthetics and the serene beauty of the surrounding landscape. Bold geometric forms define the structure, strategically positioned to offer captivating views of Lake Hayes and the Wakatipu basin, while screens delicately filter natural light and foster a seamless connection between the interior and the vast outdoors.
Year of Completition
2024
Type
Residential
Role
Architectural Designer
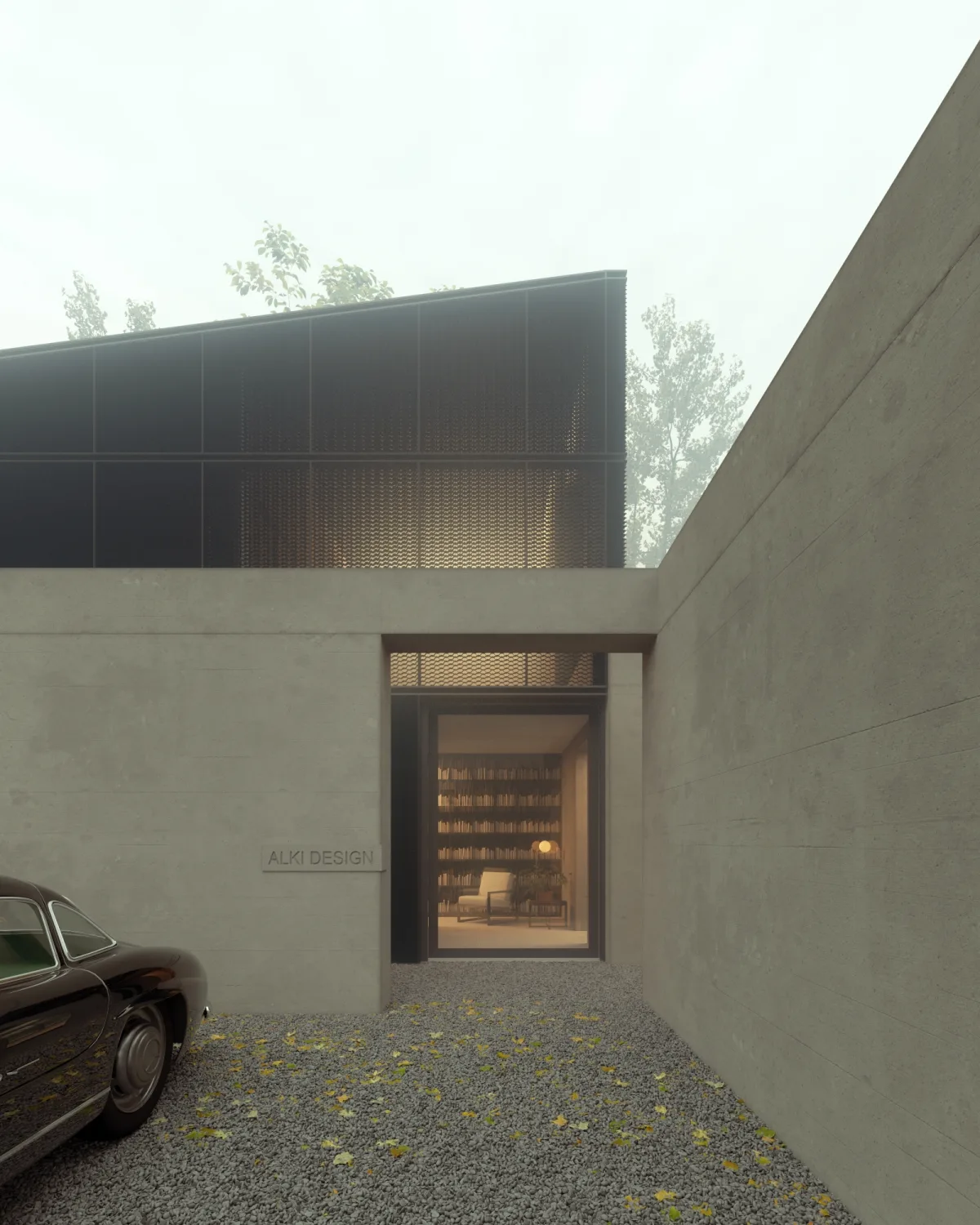
Bow Cabin
Bow Cabin, nestled in the enchanting forests of Washington State, stands as an architecturally refined retreat designed for a seamless integration with nature. Embracing a timeless gable form encased with charred timber, the cabin pays homage to traditional craftsmanship while offering a contemporary aesthetic that harmonises with the surrounding forest. The indoor suspended fireplace and outdoor shower accentuate the connection with nature, creating an immersive experience. Warm timber interiors, sustainably sourced, contribute to Bow Cabin's cozy and inviting atmosphere, making it a haven for relaxation and contemplation in the heart of the forest.
Year of Completition
2024
Type
Residential
Role
Architectural Designer
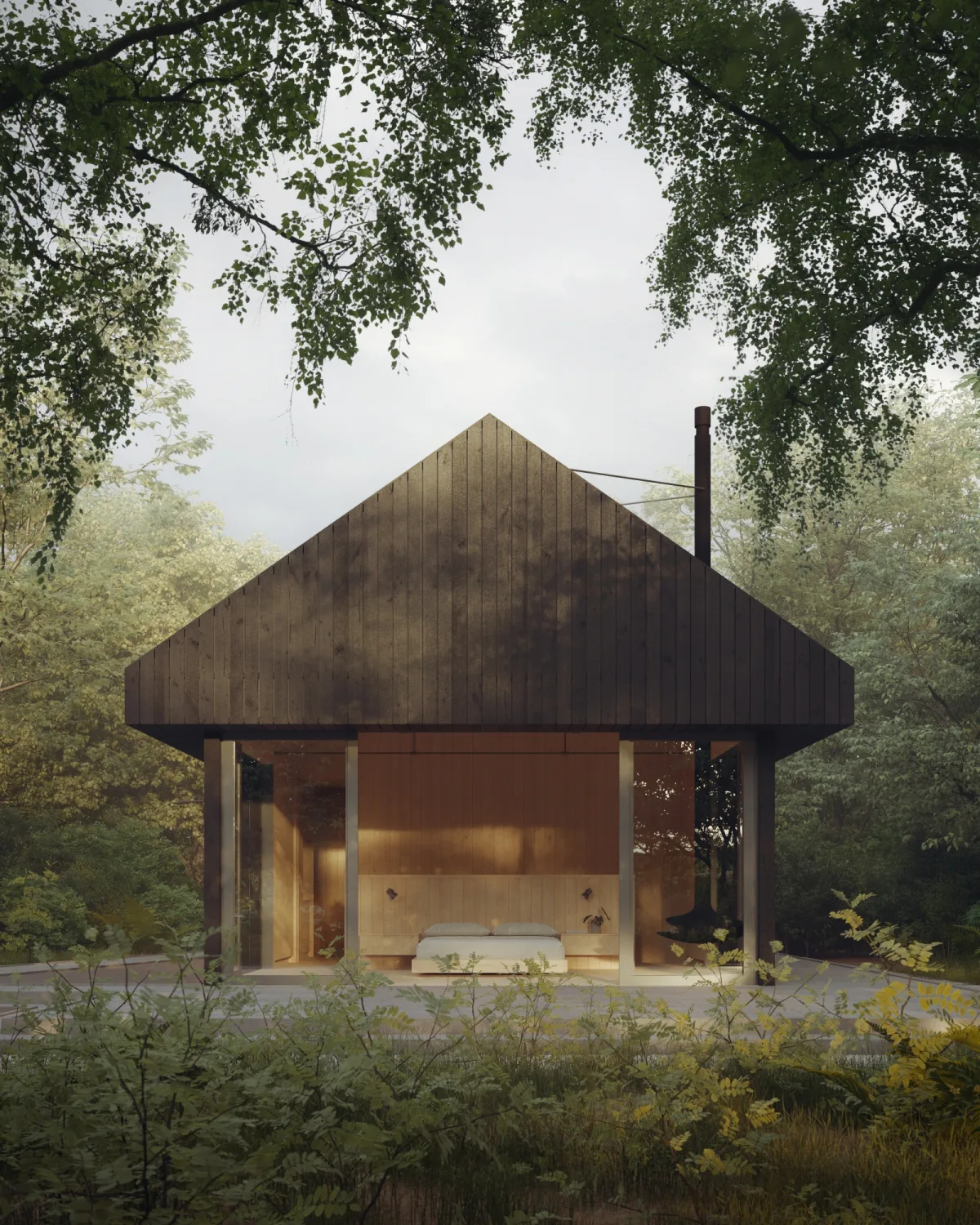
Three Peaks
Positioned at the midpoint of Queenstown's three major peaks, the meticulously planned floor plan ensures that every space frames breathtaking views, creating a seamless connection between the interior and the captivating alpine landscape. Thoughtfully crafted courtyards and reflection pools scattered throughout the residence capture the dance of shadows from surrounding tussocks, enhancing the tranquil atmosphere within. Three Peaks is not merely a home; it is a sanctuary that harmonises contemporary design with the timeless allure of Queenstown's peaks, offering a retreat where residents can immerse themselves in the serenity of nature.
Year of Completition
2024
Type
Residential
Role
Architectural Designer
