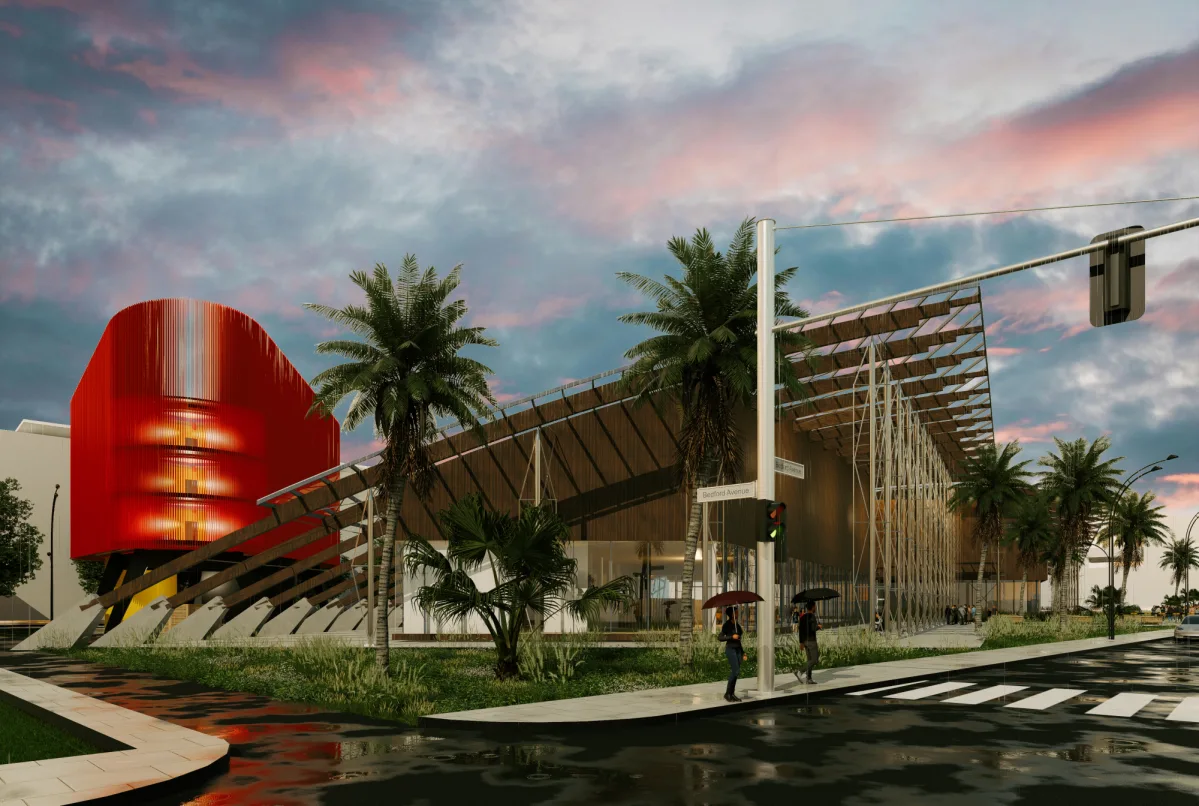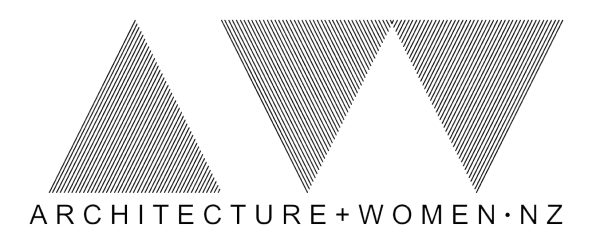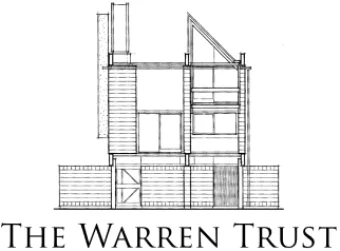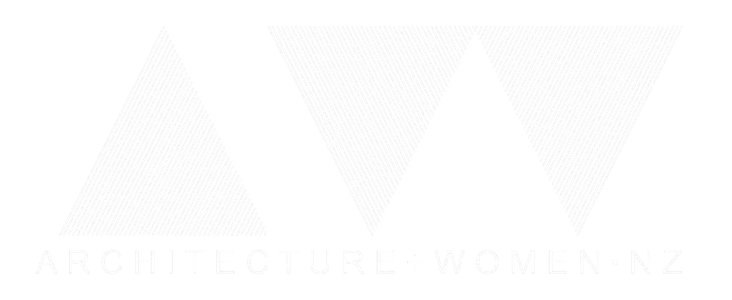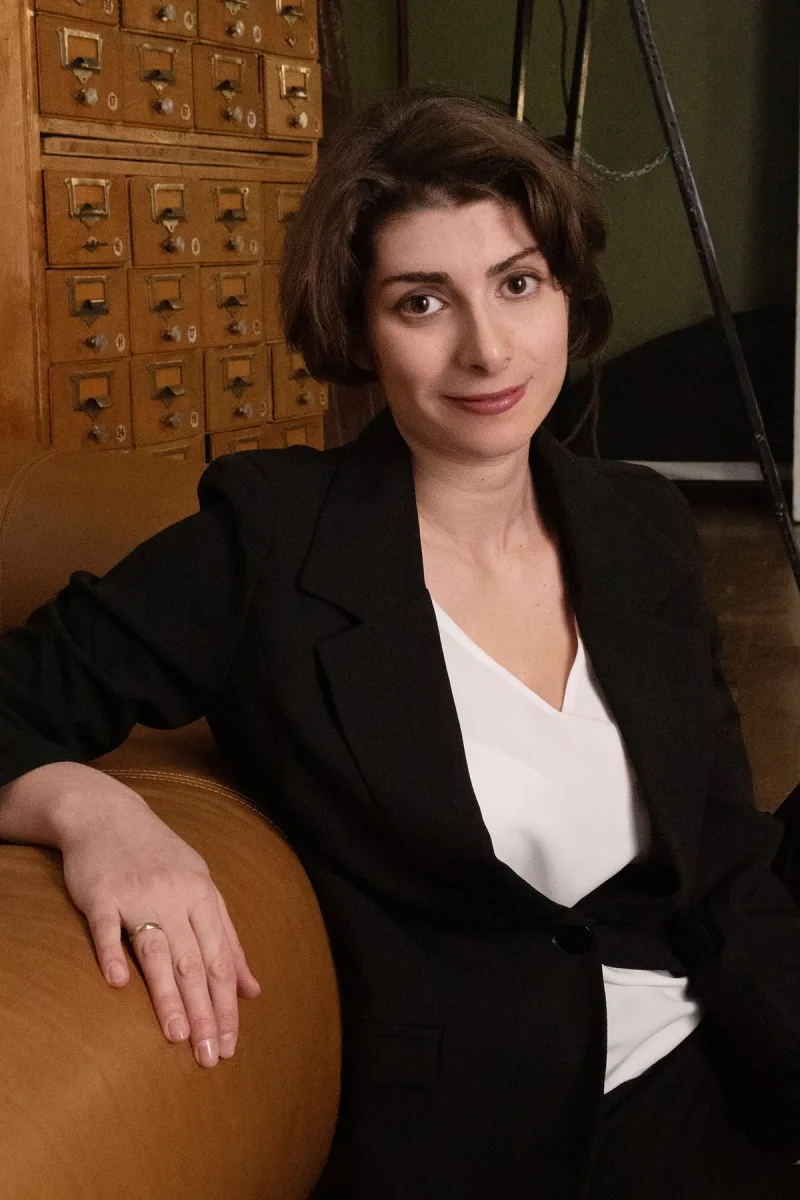
I am an Architectural Graduate pursuing a master of architecture course at Unitec (year 2). I'm merging academic knowledge with over thirteen years of practical Architectural experience in Russia and Georgia (my home country).
I have worked on various projects, from bespoke stand alone houses, high-rise residential buildings to commercial and healthcare projects. In New Zealand I am studying and working part-time in The Development Collective as an Architectural Designer.
I would love to join Architecture Women NZ society and contribute my skills for the organisation goals.
I have worked on various projects, from bespoke stand alone houses, high-rise residential buildings to commercial and healthcare projects. In New Zealand I am studying and working part-time in The Development Collective as an Architectural Designer.
I would love to join Architecture Women NZ society and contribute my skills for the organisation goals.
Showcase
Russian Consulate and Cultural Centre
The Project is my design studio project for the first semester at masters in Unitec.
The Design Brief
The program brief was to develop an architectural concept for a cultural centre and consulate in Auckland for a country of our choice. This building should have two main functions: the consulate (with residential units incorporated) and the cultural centre. The cultural centre was obliged to have a clear span of at least 40m. That space's main uses and functions were to be determined by research into the country's cultural values, exhibition spaces, reception spaces, meeting places, public lectures, sports, etc. Architectural expressions were encouraged to be delivered based on the country’s cultural values. The building had to be environmentally resilient and sustainable with a clear privacy gradient.
My Design Approach
I chose the country of Russia because I studied there for my bachelor's degree and was familiar with its cultural values.
The Russian people's love for winter sports, particularly ice skating, encouraged the architectural expression of the overall design. That determined the function of the main Cultural centre space – an ice rink.
Cultural dances are also a big part of Russian traditions, so the cultural centre's dance and gymnastics academy was designed as a second major cultural activity.
Russia is also known for its literary heritage and complicated language. The library and language class spaces were designed within the consulate building to reflect those values.
The issues of cooling cold spaces of ice rink being separate from warm spaces and the flow of people not being mixed were addressed by separating the consulate and library buildings from the cultural sports building into two separate structures. However, the roof shape looks like a single cover for both buildings, thereby showing their connection and being read as one whole.
The residential building is located at the rear of the site, elevated above one story for two reasons. First, the area is prone to flooding, so this elevation addresses flood prevention measures. Second, it clearly defines the privacy of the consulate staff, who reside there as tenants. The red colour of the louvres surrounding the balcony of the apartments reflects the country's past Soviet history. It stands out as architectural dominant above the curved glass roof of the consulate.
The project has been designed with various sustainable design strategies
- Low Energy Consumption: The excess heat from the ice rink cooling system will be reused by connecting it to the heating systems of nearby buildings.
- Maximised Daylighting: Double-glazed roofing will allow maximum daylight in the premises (excluding the ice rink arena), with an automatic louvre system controlling the amount of light and heat.
- Continuous Insulation: The ice rink will feature continuous thermal insulation to minimise heat loss and maintain comfortable temperatures with minimal heating costs.
- Rainwater Harvesting: Rainwater will be collected in water tanks and utilised for non-potable purposes, such as ice generation and toilet flushing.
- Solar Panels: Rooftop solar panels will generate passive energy for the ice rink cooling systems.
- Flood Prevention Strategies: The building will be constructed above the base flood elevation, using measures such as waterproofing foundations, elevating equipment above flood levels, and sloped side walks for water flow.
To conclude, the design of the Russian Consulate and Cultural Centre in Auckland integrates Russian cultural values with sustainable architectural strategies, providing a functional and environmentally resilient space for both consulate and cultural activities in the New Zealand context.
The Design Brief
The program brief was to develop an architectural concept for a cultural centre and consulate in Auckland for a country of our choice. This building should have two main functions: the consulate (with residential units incorporated) and the cultural centre. The cultural centre was obliged to have a clear span of at least 40m. That space's main uses and functions were to be determined by research into the country's cultural values, exhibition spaces, reception spaces, meeting places, public lectures, sports, etc. Architectural expressions were encouraged to be delivered based on the country’s cultural values. The building had to be environmentally resilient and sustainable with a clear privacy gradient.
My Design Approach
I chose the country of Russia because I studied there for my bachelor's degree and was familiar with its cultural values.
The Russian people's love for winter sports, particularly ice skating, encouraged the architectural expression of the overall design. That determined the function of the main Cultural centre space – an ice rink.
Cultural dances are also a big part of Russian traditions, so the cultural centre's dance and gymnastics academy was designed as a second major cultural activity.
Russia is also known for its literary heritage and complicated language. The library and language class spaces were designed within the consulate building to reflect those values.
The issues of cooling cold spaces of ice rink being separate from warm spaces and the flow of people not being mixed were addressed by separating the consulate and library buildings from the cultural sports building into two separate structures. However, the roof shape looks like a single cover for both buildings, thereby showing their connection and being read as one whole.
The residential building is located at the rear of the site, elevated above one story for two reasons. First, the area is prone to flooding, so this elevation addresses flood prevention measures. Second, it clearly defines the privacy of the consulate staff, who reside there as tenants. The red colour of the louvres surrounding the balcony of the apartments reflects the country's past Soviet history. It stands out as architectural dominant above the curved glass roof of the consulate.
The project has been designed with various sustainable design strategies
- Low Energy Consumption: The excess heat from the ice rink cooling system will be reused by connecting it to the heating systems of nearby buildings.
- Maximised Daylighting: Double-glazed roofing will allow maximum daylight in the premises (excluding the ice rink arena), with an automatic louvre system controlling the amount of light and heat.
- Continuous Insulation: The ice rink will feature continuous thermal insulation to minimise heat loss and maintain comfortable temperatures with minimal heating costs.
- Rainwater Harvesting: Rainwater will be collected in water tanks and utilised for non-potable purposes, such as ice generation and toilet flushing.
- Solar Panels: Rooftop solar panels will generate passive energy for the ice rink cooling systems.
- Flood Prevention Strategies: The building will be constructed above the base flood elevation, using measures such as waterproofing foundations, elevating equipment above flood levels, and sloped side walks for water flow.
To conclude, the design of the Russian Consulate and Cultural Centre in Auckland integrates Russian cultural values with sustainable architectural strategies, providing a functional and environmentally resilient space for both consulate and cultural activities in the New Zealand context.
Year of Completition
2024
Type
Studio Project
Role
Architectural Student
