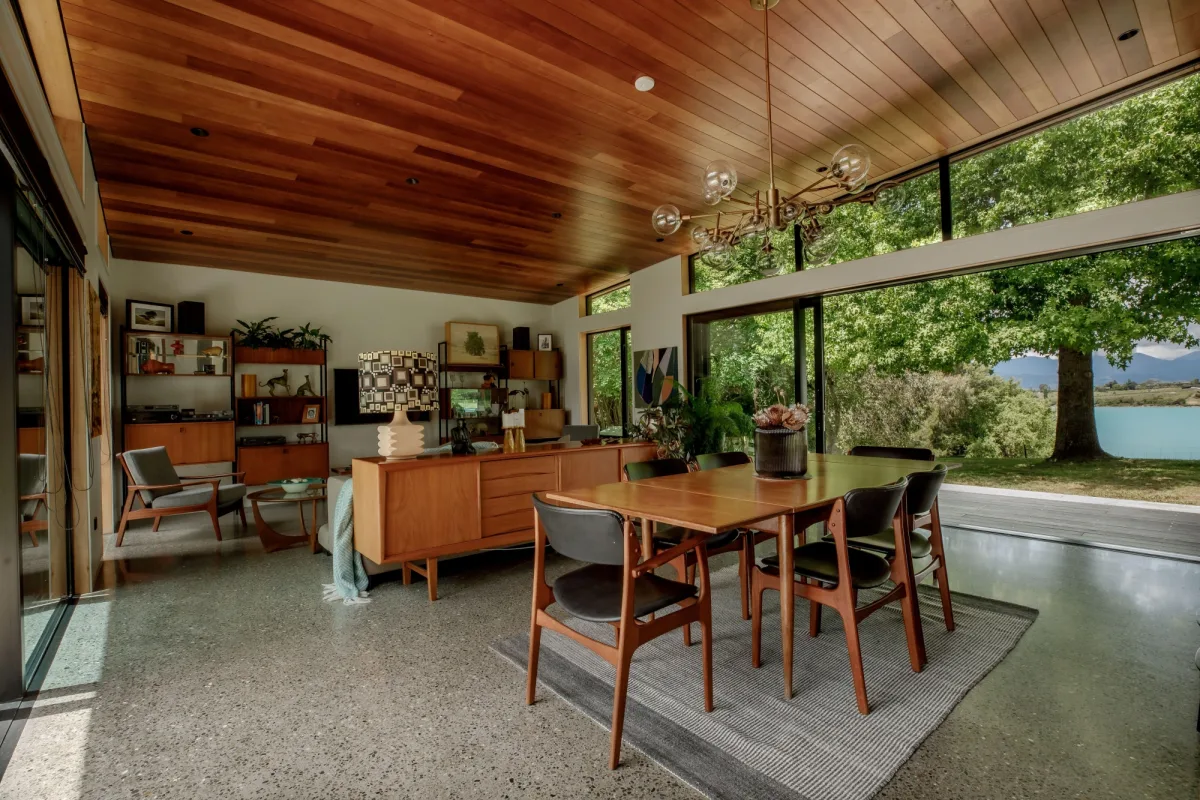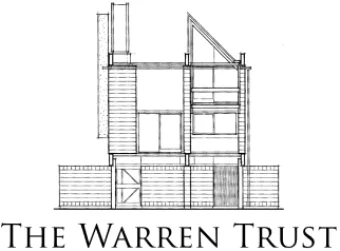Jo Monaghan: Strategy+Architecture+Wellbeing
https://jomonaghan.com/
Nelson
Available For Hire
Email them

A registered architect in the UK, I have called New Zealand home since 2004.
Over the years I have focused on my passion for wellbeing and sustainability in my career, completing a Masters of Architecture in Sustainable Design at Auckland University in 2016.
As a sustainability expert, workplace strategist and designer, I have spent years creating strategies and designs for healthier, happier, more productive workplaces that are all about the wellbeing of people and the environment.
I love exploring which sustainability choices are right for each project, and how they can be integrated with minimum effort for maximum impact.
Over the years I have focused on my passion for wellbeing and sustainability in my career, completing a Masters of Architecture in Sustainable Design at Auckland University in 2016.
As a sustainability expert, workplace strategist and designer, I have spent years creating strategies and designs for healthier, happier, more productive workplaces that are all about the wellbeing of people and the environment.
I love exploring which sustainability choices are right for each project, and how they can be integrated with minimum effort for maximum impact.
Showcase
Waraki House
Designing our own home on the Waimea estuary gave me the opportunity to explore sustainability methods and materials.
It is designed to harmonise with nature, by considering the flow of the internal spaces as well as their visual and physical connection to the natural environment, so that you are always aware of the changing seasons and ebb and flow of the estuary.
Biophilic Design is central, engaging all senses as one experiences both the building and the landscape.
Every interior element was carefully selected to ensure healthy spaces, and local materials like the Appleby stone floors, and the soaring Southland Cherry Beech ceilings celebrate New Zealand.
Sustainable materials and technologies are seamlessly integrated into the design, minimising the carbon footprint of the building as well as reducing its operational energy use.
It is designed to harmonise with nature, by considering the flow of the internal spaces as well as their visual and physical connection to the natural environment, so that you are always aware of the changing seasons and ebb and flow of the estuary.
Biophilic Design is central, engaging all senses as one experiences both the building and the landscape.
Every interior element was carefully selected to ensure healthy spaces, and local materials like the Appleby stone floors, and the soaring Southland Cherry Beech ceilings celebrate New Zealand.
Sustainable materials and technologies are seamlessly integrated into the design, minimising the carbon footprint of the building as well as reducing its operational energy use.
Year of Completition
2021
Type
Residential Dwelling
Role
Client and Designer













