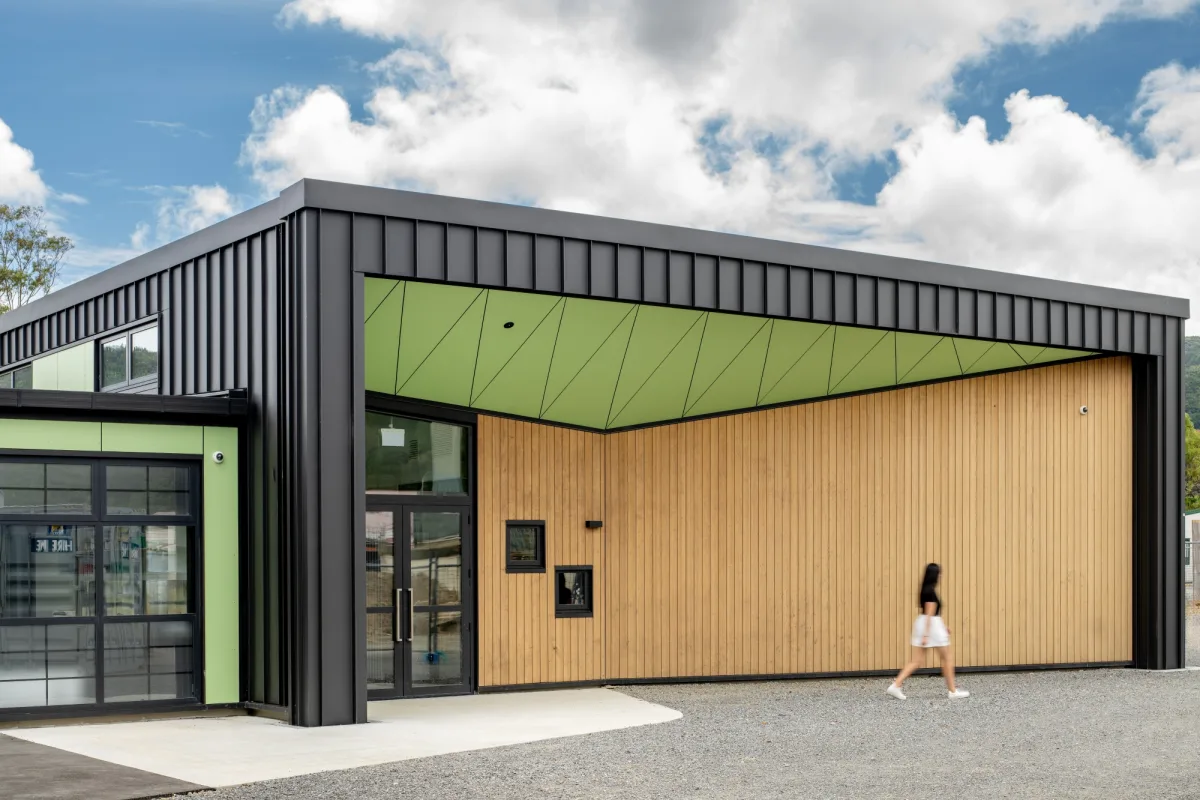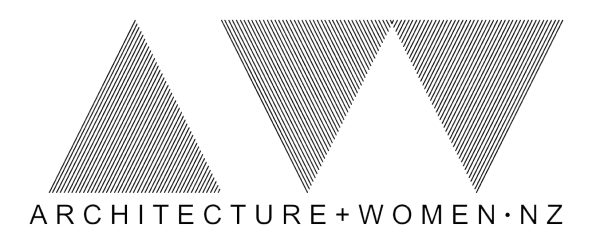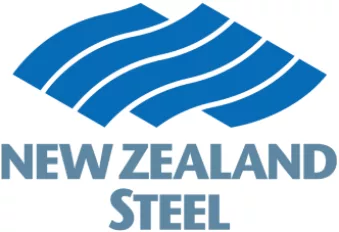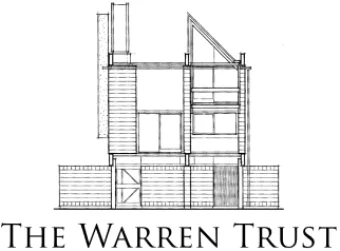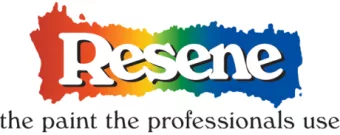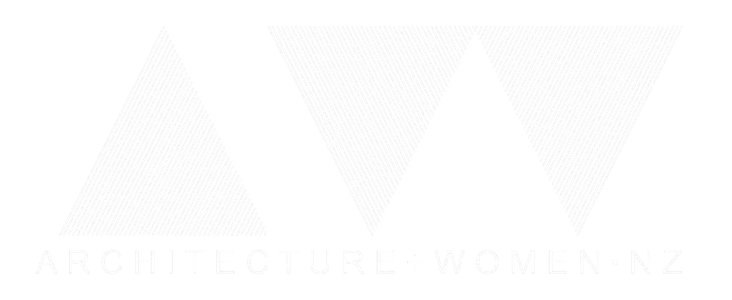
Angelina is an Associate who draws in perspectives from all
around her, forging connections within S&T and the wider
community. Since graduating from Victoria University of
Wellington in 2018, Angelina has delivered a range of projects
at various scales, design stages and complexities.
Angelina is skilled in several technical programs, including
Revit, SketchUp, Adobe Suite, Masterspec and Enscape.
She enjoys working collaboratively with Consultants and
Contractors to problem solve and deliver well-considered
outcomes. She is also passionate about working closely with
relevant communities of a project through participatory design, to ensure all opinions, concerns and ideas are heard.
around her, forging connections within S&T and the wider
community. Since graduating from Victoria University of
Wellington in 2018, Angelina has delivered a range of projects
at various scales, design stages and complexities.
Angelina is skilled in several technical programs, including
Revit, SketchUp, Adobe Suite, Masterspec and Enscape.
She enjoys working collaboratively with Consultants and
Contractors to problem solve and deliver well-considered
outcomes. She is also passionate about working closely with
relevant communities of a project through participatory design, to ensure all opinions, concerns and ideas are heard.
Showcase
Wainuiomata High School
S&T are working alongside the Ministry of Education, and
the Wainuiomata High School whanau and community on the
major redevelopment of their School. The design team are
leading this long awaited, major development – from master
planning through to construction – providing a new, engaging,
and purposeful learning campus that the Wainuiomata
community will benefit from.
The $60 million rebuild involves the delivery of 33 new and
refurbished teaching spaces to comfortably accommodate the
school’s current roll. Stage 1 has delivered a new Cultural
Hub with performance and language spaces, a new Wharekai
& Wharepaku, and a new Specialist Hub with science, food
and art spaces. Stage 2 included 3 new Learning Hubs -
each with flexible spaces that can be used for multiple
learning purposes. Stage 3, soon to be handed over to the
school, involves refurbishing the existing Gyms and Stage 4
will deliver a new Learning Commons complete with new
Admin/ Reception, Library with presentation spaces and
Café.
the Wainuiomata High School whanau and community on the
major redevelopment of their School. The design team are
leading this long awaited, major development – from master
planning through to construction – providing a new, engaging,
and purposeful learning campus that the Wainuiomata
community will benefit from.
The $60 million rebuild involves the delivery of 33 new and
refurbished teaching spaces to comfortably accommodate the
school’s current roll. Stage 1 has delivered a new Cultural
Hub with performance and language spaces, a new Wharekai
& Wharepaku, and a new Specialist Hub with science, food
and art spaces. Stage 2 included 3 new Learning Hubs -
each with flexible spaces that can be used for multiple
learning purposes. Stage 3, soon to be handed over to the
school, involves refurbishing the existing Gyms and Stage 4
will deliver a new Learning Commons complete with new
Admin/ Reception, Library with presentation spaces and
Café.
Year of Completition
2025
Type
Education
Role
Delivery Lead
