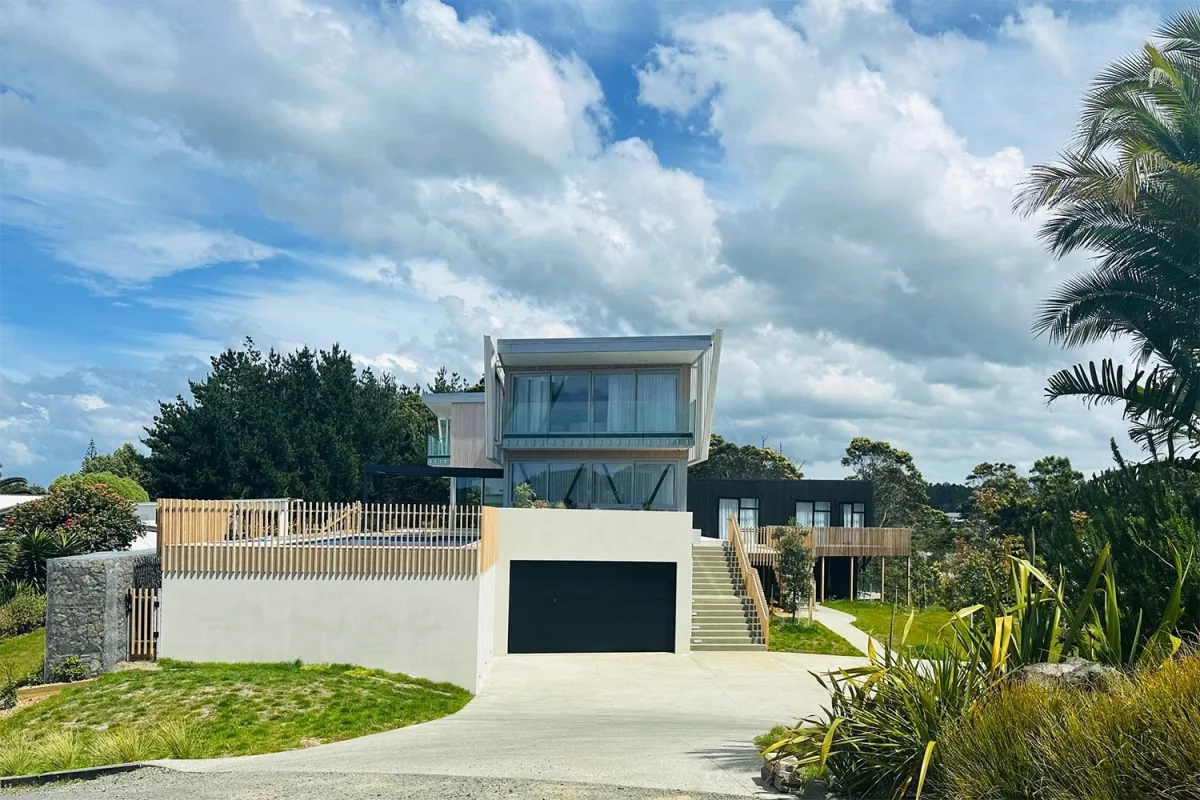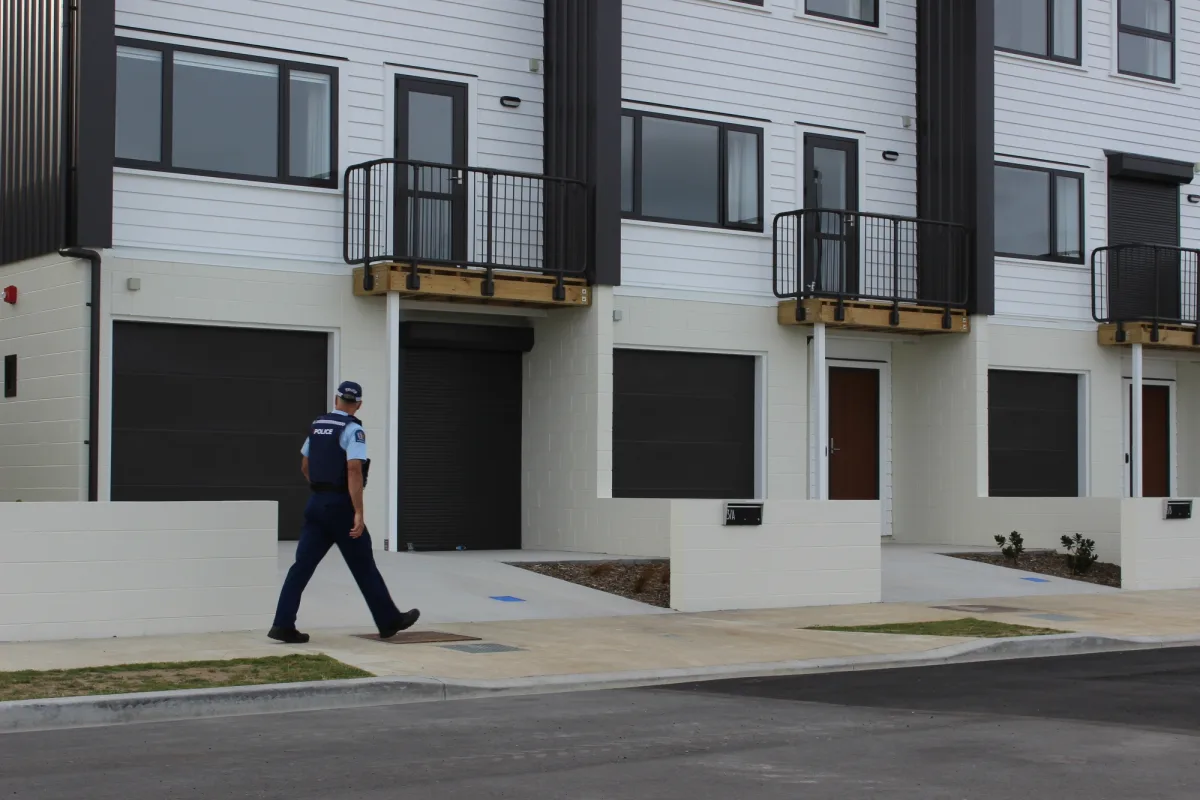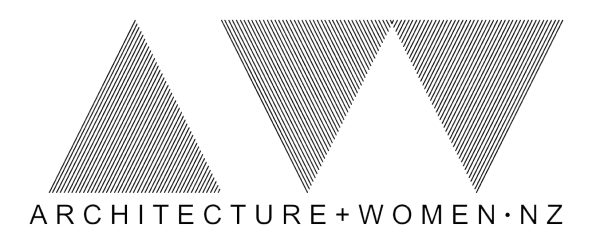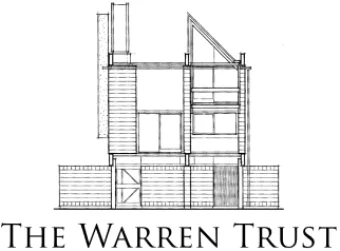
Lara is an Architect committed to accuracy, organization, and teamwork. She values collaboration and knowledge-sharing, with a focus on delivering high-quality outcomes for a diverse range of stakeholders.
Since graduating from Victoria University Lara has worked on a range of residential projects including stand–alone houses, infill houses, multi-units and high–end residential projects. During this time Lara gained experience on a range of project stages from pre–design, through to contract admin and site observation.
Since joining S&T Lara has built on these skills and gained experience in a number of commercial projects including justice and community-based work.
Since graduating from Victoria University Lara has worked on a range of residential projects including stand–alone houses, infill houses, multi-units and high–end residential projects. During this time Lara gained experience on a range of project stages from pre–design, through to contract admin and site observation.
Since joining S&T Lara has built on these skills and gained experience in a number of commercial projects including justice and community-based work.
Showcase
The Gannet House - Mangawhai
Architects: Poneke Architects
Main Contractor: Smith Construction
Structural Engineers: King and Dawson
Structural Site Engineers: Hutchinson
Geotechnical Engineers: Haigh Workman
Geotechnical Site Engineers: Wiley Geotechnical
Civil Engineer: Cook Costello
The Mangawhai House was designed as a retreat for extended family gatherings, situated on a beachside peninsula at Mangawhai Heads. The brief required a home that accommodated four bedrooms, four bathrooms, three living areas, boat parking, and space for summer camping while maximizing ocean and estuary views.
The design responds to the site by dividing the home into two distinct volumes: a main living wing running along the ridge with an elevated main bedroom serving as a private retreat for the owners and a skewed West Wing housing the guest bedrooms. This layout optimizes views, with outlooks towards both the sea and the inland landscape while maintaining privacy from neighbouring properties.
The main wing incorporates glazed, cantilevered elements that frame the harbour while minimizing visual impact on the northern neighbour. In contrast, the West Wing is clad in dark timber and bunkered into the landscape. Cantilevered floors provide sheltered entryways and decks, enhancing both functionality and visual contrast.
The home is carefully arranged to follow the natural landform, with the taller structure offering shelter while remaining screened by landscaping. Internal spaces are planned around sun and view access, informed by sun studies to optimise natural light throughout the year. Living areas transition seamlessly from the west-facing entry to the central living zones and the east-facing patio, where a pool and native-planted gabion wall reinforce the coastal setting.
Main Contractor: Smith Construction
Structural Engineers: King and Dawson
Structural Site Engineers: Hutchinson
Geotechnical Engineers: Haigh Workman
Geotechnical Site Engineers: Wiley Geotechnical
Civil Engineer: Cook Costello
The Mangawhai House was designed as a retreat for extended family gatherings, situated on a beachside peninsula at Mangawhai Heads. The brief required a home that accommodated four bedrooms, four bathrooms, three living areas, boat parking, and space for summer camping while maximizing ocean and estuary views.
The design responds to the site by dividing the home into two distinct volumes: a main living wing running along the ridge with an elevated main bedroom serving as a private retreat for the owners and a skewed West Wing housing the guest bedrooms. This layout optimizes views, with outlooks towards both the sea and the inland landscape while maintaining privacy from neighbouring properties.
The main wing incorporates glazed, cantilevered elements that frame the harbour while minimizing visual impact on the northern neighbour. In contrast, the West Wing is clad in dark timber and bunkered into the landscape. Cantilevered floors provide sheltered entryways and decks, enhancing both functionality and visual contrast.
The home is carefully arranged to follow the natural landform, with the taller structure offering shelter while remaining screened by landscaping. Internal spaces are planned around sun and view access, informed by sun studies to optimise natural light throughout the year. Living areas transition seamlessly from the west-facing entry to the central living zones and the east-facing patio, where a pool and native-planted gabion wall reinforce the coastal setting.
Year of Completition
2024
Type
Residential
Role
Project Lead from Developed Design to Early Construction

The Royal New Zealand Police College Scenario Village
Architects: Stephenson & Turner
Client: NZ Police
Fire Engineers: Stephenson & Turner
Main Contractor: Holmes Construction
Project Managers: RCP
Quantity Surveyor: Maltby's
Services Engineers: Stephenson & Turner
Structural Engineers: EDC
As part of implementation of the NZ Police Tactical Response Model (TRM), with the focus to improve staff safety and increase overall frontline capability, the Scenario Village training facility is planned to be delivered in two stages. Stage 1 is the housing precinct, consisting of single and two level dwellings, and a three-level multi-unit apartment block replicating typical New Zealand residential typologies for the purposes of real-world police training.
S&T were in charge of the provision of construction documentation for the new Scenario Village. Reviewing the Design Architect’s preliminary design and revising it to be both buildable and compliant for NZ, but also changing to reflect NZ’s building vernacular. Successfully delivering the residential portion of the village.
S&T worked closely with stakeholders, the project delivery team and overseas suppliers of specialist training equipment to confirm the functional requirements leading to analysing design of the buildings in conjunction with the overall project master plan and budget and helped facilitate the procurement and consenting process.
Client: NZ Police
Fire Engineers: Stephenson & Turner
Main Contractor: Holmes Construction
Project Managers: RCP
Quantity Surveyor: Maltby's
Services Engineers: Stephenson & Turner
Structural Engineers: EDC
As part of implementation of the NZ Police Tactical Response Model (TRM), with the focus to improve staff safety and increase overall frontline capability, the Scenario Village training facility is planned to be delivered in two stages. Stage 1 is the housing precinct, consisting of single and two level dwellings, and a three-level multi-unit apartment block replicating typical New Zealand residential typologies for the purposes of real-world police training.
S&T were in charge of the provision of construction documentation for the new Scenario Village. Reviewing the Design Architect’s preliminary design and revising it to be both buildable and compliant for NZ, but also changing to reflect NZ’s building vernacular. Successfully delivering the residential portion of the village.
S&T worked closely with stakeholders, the project delivery team and overseas suppliers of specialist training equipment to confirm the functional requirements leading to analysing design of the buildings in conjunction with the overall project master plan and budget and helped facilitate the procurement and consenting process.
Year of Completition
2024
Type
Commercial
Role
Delivery Lead













