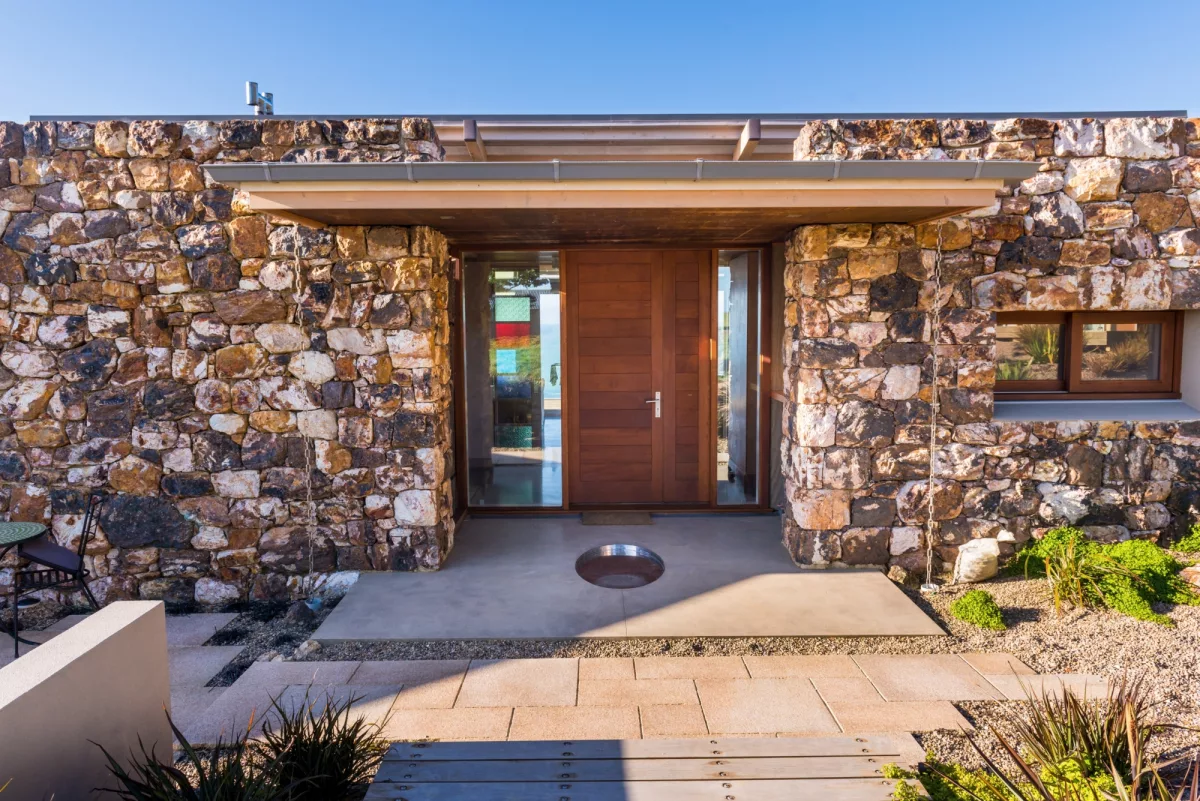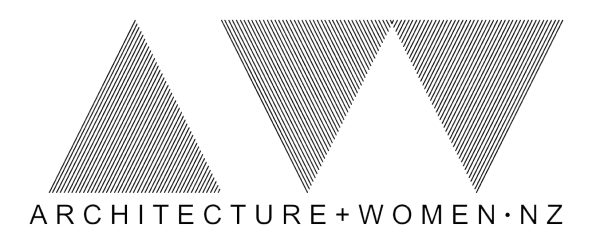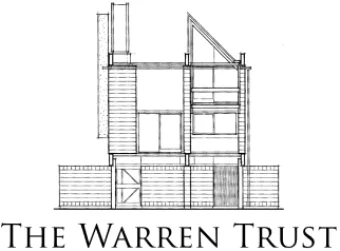
Charissa Snijders, Registered Architect, draws on 30 years of experience to deliver regenerative architecture that expresses the self, others and the land. Charissa’s preferred approach is collaborative; where the client is an integral partner in the team.
Charissa welcomes those who seek to make a difference in their own lives and in others, and in doing so change the way we live. Blending together the right elements ensures greater connection with ourselves, others and with our relationship with the natural world.
Charissa welcomes those who seek to make a difference in their own lives and in others, and in doing so change the way we live. Blending together the right elements ensures greater connection with ourselves, others and with our relationship with the natural world.
Showcase
Treehouse
The Treehouse rests lightly on a tongue of land on Waiheke Island. The intimate living wing cantilevers into and is sheltered by the native trees to the south and extends to the north with the Outdoor room framing the panoramic sea views. The sea views are held to the east by the Coromandel, then Great and Little Barrier Island, as it stretches westward to Tawharanui Peninsula and Rakino Island.
The 96m2 house is reminiscent of a tramper’s hut: a timeless haven connected closely to the elements. This is a place where one can listen to the rain, the wind in the trees, bird song and the stillness of the night. It is a place to remind oneself of the richness that can be experienced in the simplest things in life.
The palette of materials reflects both this simplicity and richness. Juxtaposing warm timber and moments of stone, the Treehouse is a testament to the beauty and power of natural materials. Salvaged Matai graces the floor and sustainable sourced NZ farmed Totara line its walls and form shelving to store holiday memorabilia along the passage. It imbues the magical qualities of native forest and seeks the praise of shadows as well as the light. Its ever-changing kaleidoscope of patterns, texture and view shafts – both day and night, are a constant delight and helps to uplift the senses and awaken one’s joy for life.
Minimal impact to the environment was considered throughout the design and build. Starting with the careful siting of the building platform to avoid significant trees, to installing a low energy Biolytix wastewater system, collecting rainwater for it and the surrounding farm use, selecting low-water usage WC, taps and shower heads to using non-toxic materials and finishes wherever possible.
The 96m2 house is reminiscent of a tramper’s hut: a timeless haven connected closely to the elements. This is a place where one can listen to the rain, the wind in the trees, bird song and the stillness of the night. It is a place to remind oneself of the richness that can be experienced in the simplest things in life.
The palette of materials reflects both this simplicity and richness. Juxtaposing warm timber and moments of stone, the Treehouse is a testament to the beauty and power of natural materials. Salvaged Matai graces the floor and sustainable sourced NZ farmed Totara line its walls and form shelving to store holiday memorabilia along the passage. It imbues the magical qualities of native forest and seeks the praise of shadows as well as the light. Its ever-changing kaleidoscope of patterns, texture and view shafts – both day and night, are a constant delight and helps to uplift the senses and awaken one’s joy for life.
Minimal impact to the environment was considered throughout the design and build. Starting with the careful siting of the building platform to avoid significant trees, to installing a low energy Biolytix wastewater system, collecting rainwater for it and the surrounding farm use, selecting low-water usage WC, taps and shower heads to using non-toxic materials and finishes wherever possible.
Year of Completition
2013
Type
Residential
Role
Lead Architect exterior and interior
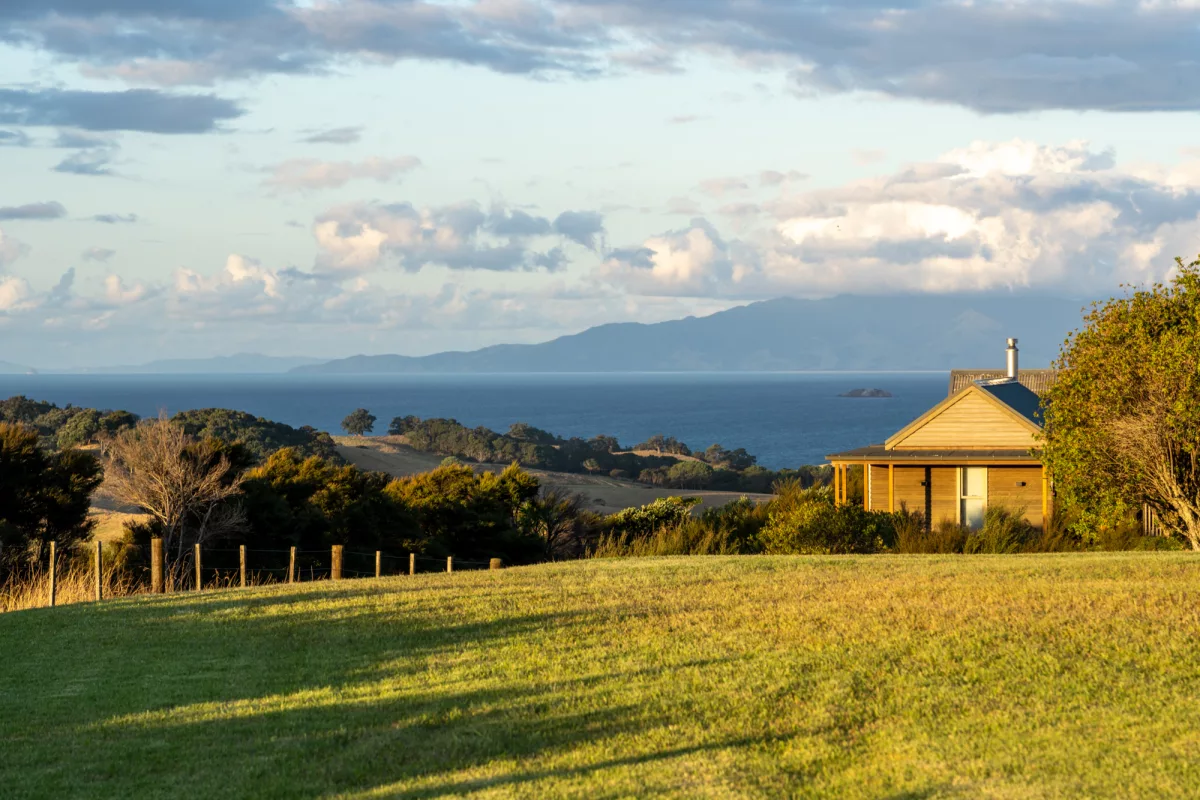
Unison Windsor Substation upgrade
Unison Network’s Windsor Substation Switchroom has received the FIRST Living Building Challenge vs. 4.0 Petal Certification awarded through the International Living Future Institute for an Infrastructure & Landscape Typology project. First, not only in the world, but for her practice as well. A definite milestone moment to celebrate.
This ground-breaking achievement demonstrates Unison's commitment to a sustainable energy future and sets a new standard in regenerative architecture.
The Windsor Substation Switchroom, the first of its kind in New Zealand, has been meticulously and collaboratively designed by a carefully constructed team, primarily comprising of Charissa Snijders Architect, Tricia Love Consultants and the key driver within Unison, engineer Paul Humphreys.
Unison’s brief was clear – to pilot a building that was innovative, low carbon, relocatable, modular, scalable and sustainable. One that could change the way substations are designed and built in the future. To do so required the team to challenge the status quo at every turn, including design, material selection, alternative solutions, education and demonstration to gain Council approvals. Under challenging circumstances including COVID lockdowns, they methodically broke down every barrier to demonstrate that infrastructure can be sustainable and even go further – one that can positively contribute to both the environment and community. The level of change realised is transformational. Initial targets were surpassed and significant outcomes beyond the original expectations of Unison were realised.
Some very notable ESD (Environmentally Sustainable Design) achievements for this Petal Certification (Energy, Equity + Beauty) which lead the way in resilient infrastructure design are:
* Materials: 48.5% of materials used were sourced within 2,000km of site during construction. The use of ‘Red List free’ materials a priority and we used 40 salvaged 1950s Unison power poles.
* Construction waste: Through strong waste management during design and building, the team was able to divert 99% waste from landfill.
* Net positive water: rainwater harvesting supplies all water on site
* Net positive energy: Solar energy powers 100% of Windsor switch room’s needs and more. The switch-room produces more energy than it requires, and energy produced above and beyond its requirements is sent back to the grid for community use.
* 209% less carbon associate with primary materials (walls, structures and internal finishes – embodied carbon + 363% in absolute carbon reduction – which includes embodied and operational (over a lifetime of 60 years) than a typical substation
* biophilic design is incorporated throughout the project
* native ecology is restored on site
* two organisations within the team have received the JUST Label which addresses diversity and equity
This has been a rewarding project to be a part of and so beautifully demonstrates the power of architecture to facilitate collective and transformational change. Only by working together within our construction industry can we bring positive change to ourselves, our environment and our communities. One project at a time.
This ground-breaking achievement demonstrates Unison's commitment to a sustainable energy future and sets a new standard in regenerative architecture.
The Windsor Substation Switchroom, the first of its kind in New Zealand, has been meticulously and collaboratively designed by a carefully constructed team, primarily comprising of Charissa Snijders Architect, Tricia Love Consultants and the key driver within Unison, engineer Paul Humphreys.
Unison’s brief was clear – to pilot a building that was innovative, low carbon, relocatable, modular, scalable and sustainable. One that could change the way substations are designed and built in the future. To do so required the team to challenge the status quo at every turn, including design, material selection, alternative solutions, education and demonstration to gain Council approvals. Under challenging circumstances including COVID lockdowns, they methodically broke down every barrier to demonstrate that infrastructure can be sustainable and even go further – one that can positively contribute to both the environment and community. The level of change realised is transformational. Initial targets were surpassed and significant outcomes beyond the original expectations of Unison were realised.
Some very notable ESD (Environmentally Sustainable Design) achievements for this Petal Certification (Energy, Equity + Beauty) which lead the way in resilient infrastructure design are:
* Materials: 48.5% of materials used were sourced within 2,000km of site during construction. The use of ‘Red List free’ materials a priority and we used 40 salvaged 1950s Unison power poles.
* Construction waste: Through strong waste management during design and building, the team was able to divert 99% waste from landfill.
* Net positive water: rainwater harvesting supplies all water on site
* Net positive energy: Solar energy powers 100% of Windsor switch room’s needs and more. The switch-room produces more energy than it requires, and energy produced above and beyond its requirements is sent back to the grid for community use.
* 209% less carbon associate with primary materials (walls, structures and internal finishes – embodied carbon + 363% in absolute carbon reduction – which includes embodied and operational (over a lifetime of 60 years) than a typical substation
* biophilic design is incorporated throughout the project
* native ecology is restored on site
* two organisations within the team have received the JUST Label which addresses diversity and equity
This has been a rewarding project to be a part of and so beautifully demonstrates the power of architecture to facilitate collective and transformational change. Only by working together within our construction industry can we bring positive change to ourselves, our environment and our communities. One project at a time.
Year of Completition
2022
Type
Living Building Challenge vs. 4.0 Petal Certification
Role
Architect
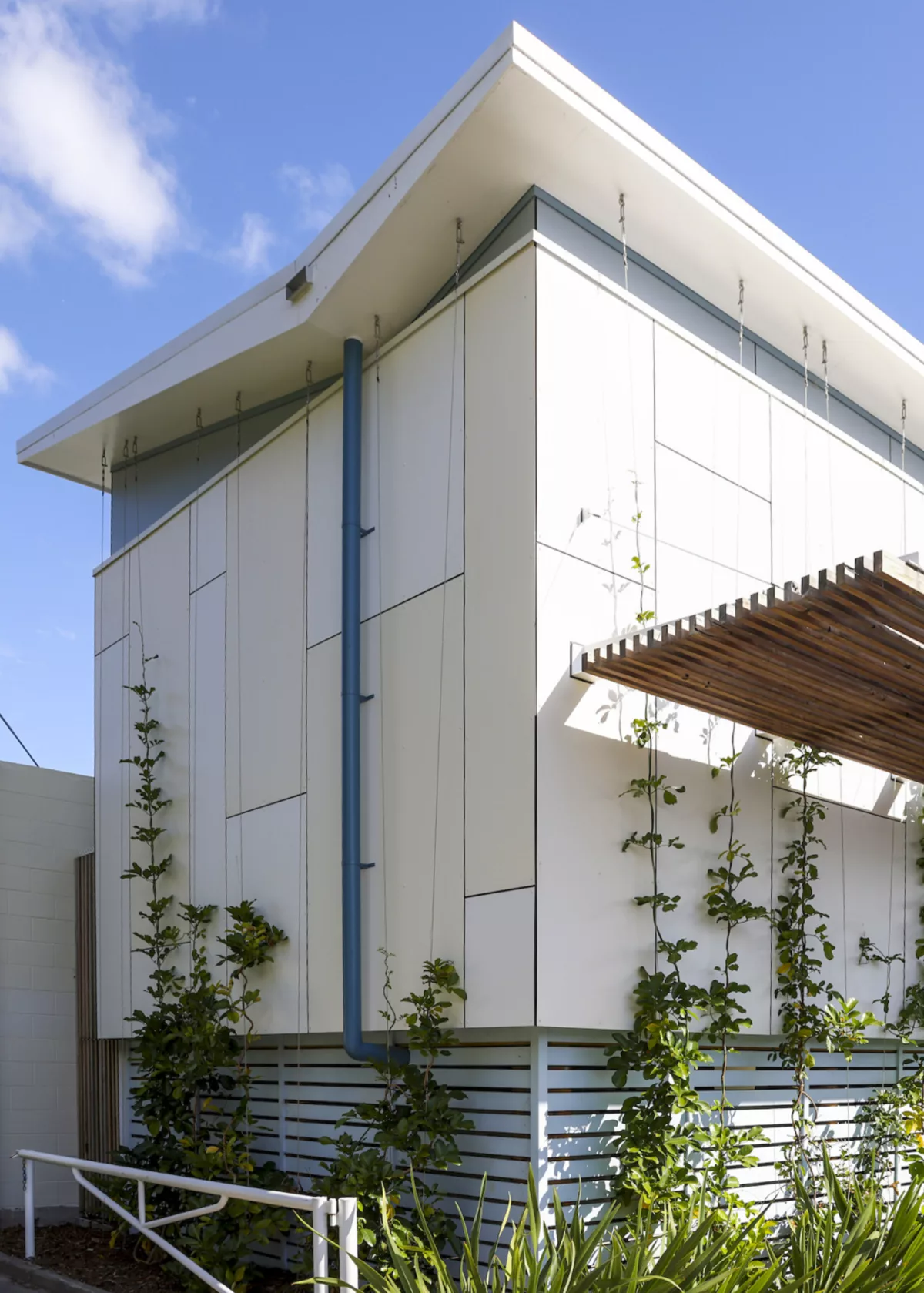
Onetapu
This beautiful home is sited between two existing homes. The design layout strengthens the community feeling by retaining the walkway between the homes, promoting easy engagement amongst the family. The sloping site called for the house to be designed on three levels. The main dwelling and outside spaces, the relax room level and further down the garage and carport close to the existing driveway. A large rock unearthed during construction forms a 'pause' point beside the external stairs which follows the sinuous curves of the handrail drawing you up to the house. The landscaping nestles the buildings into the land, including the curved retaining wall which holds the home within its sheltered embrace.
Year of Completition
2022
Type
Residential
Role
Architect + interior architect
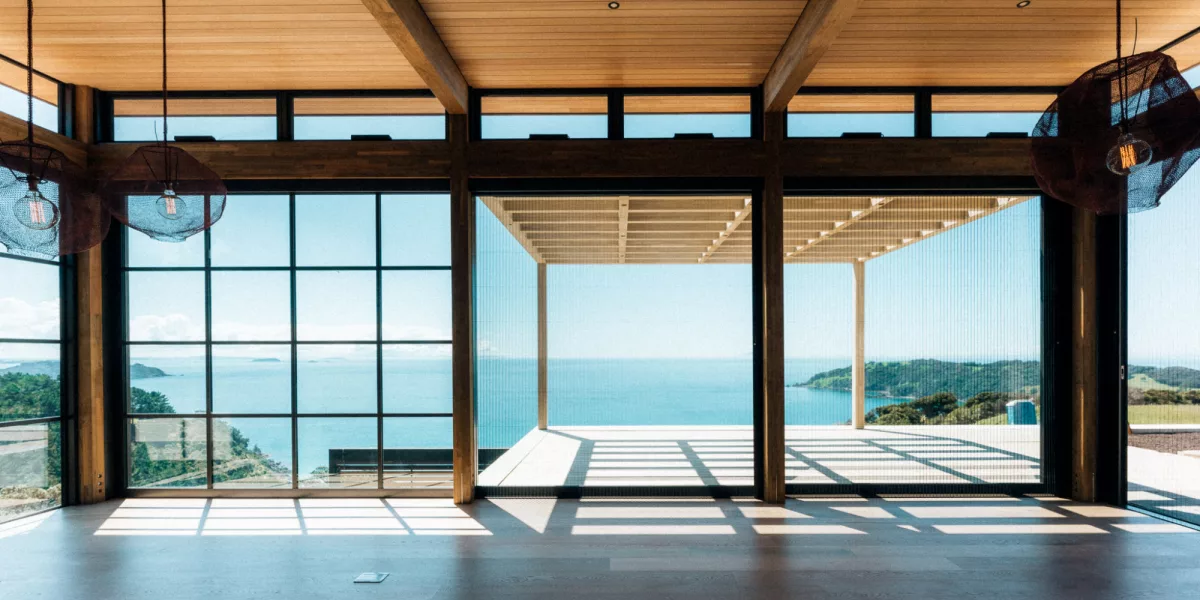
Gatekeeper
Heather and Charissa sought to acknowledge the special qualities of the land and its relationship to the building of the new home. A Maori proverb helped to synthesize the qualities they wished to express and became the guide to inspire them to connect, weave and bind the shaping of the home with its surrounding land.
Working with both the existing farm building language and the analogy of a Maori pa on the hill, the design adopts a collection of small buildings, each with its own use.
The three parts of the dwelling are held together within the form of the land. The buildings sit quietly and follow the natural and man-made terracing, comfortably nestling into the hill. The boundary between land and building is woven together, blurring and softening the buildings’ edges.
The overall feel of the place is timeless and understated, creating a sense of permanence through its careful selection of materials and quiet use of colour and proportions.
Working with both the existing farm building language and the analogy of a Maori pa on the hill, the design adopts a collection of small buildings, each with its own use.
The three parts of the dwelling are held together within the form of the land. The buildings sit quietly and follow the natural and man-made terracing, comfortably nestling into the hill. The boundary between land and building is woven together, blurring and softening the buildings’ edges.
The overall feel of the place is timeless and understated, creating a sense of permanence through its careful selection of materials and quiet use of colour and proportions.
Year of Completition
2012
Type
Residential
Role
Architect
