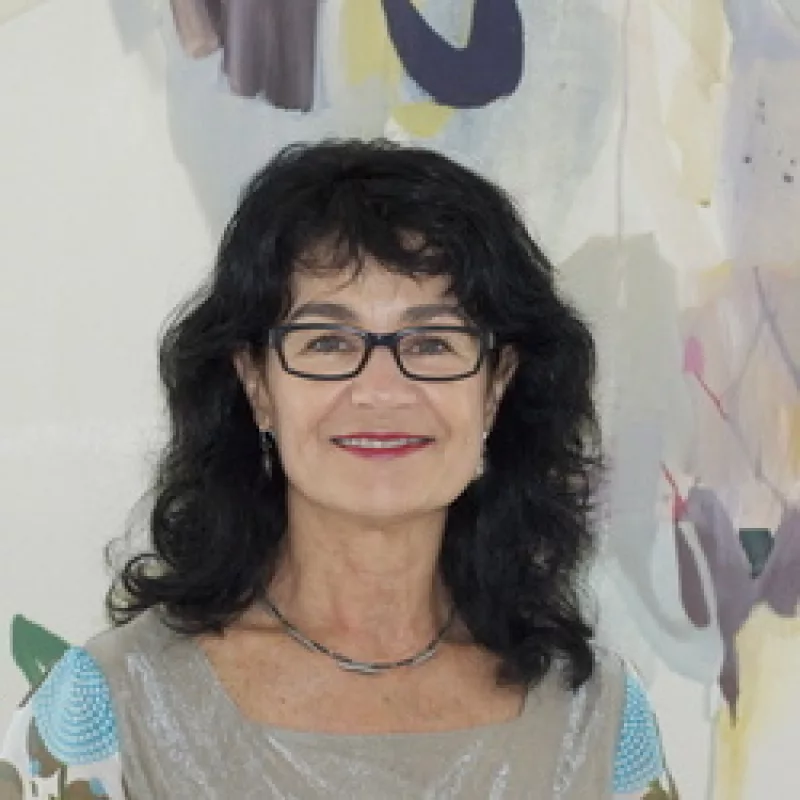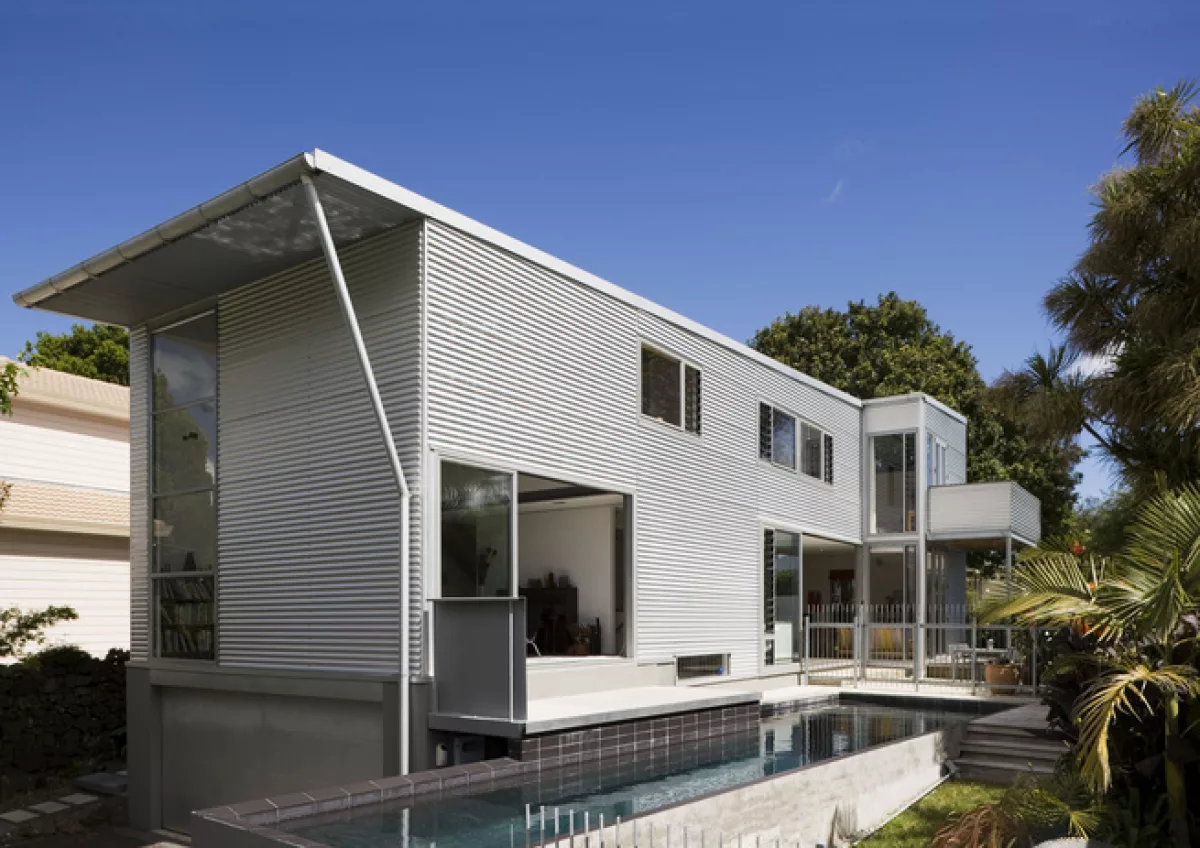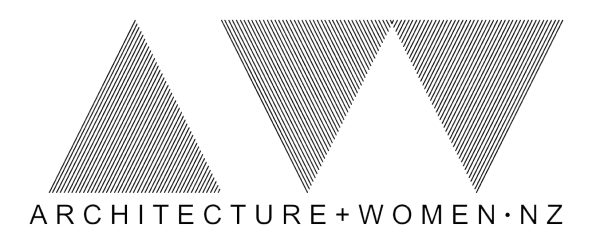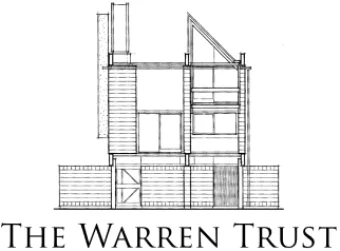
Ainsley O’Connell graduated from University of Auckland in 1977, gaining early experience in Auckland, New York, then in London at Building Design Partnership. Registered in UK in 1981, her first project architect role was Digital Equipment Company European Research and Development Centre, Reading, in 1983. Becoming an associate of BDP, she was involved in large heritage, commercial and retail projects, then set up her London practice in 1988, focusing on residential and small commercial projects. This new practice also enabled motherhood to merge with architecture.
Moving back to New Zealand in 1993 saw Ainsley again working at Jasmax on hospitality projects, then taking over as project architect on the Auckland Town Hall restoration, closely followed by involvement in the Civic Theatre refurbishment. A strategic role overviewing standards and education within Jasmax coincided with the addition of a third child and the design with Barry Copeland of their own family home.
In 2004 Ainsley moved to Unitec Institute of Technology, Department of Architecture, where she heads Professional Practice teaching and leads the Year Three design studio. Private commissions and consulting to Copeland Associates Architects maintains architectural currency. Ainsley, a Fellow of the NZIA, is a long serving registration assessor for NZRAB, has been an NZIA Councillor, a judge for NZIA and NZIOB Awards, and recipient of a President’s Award for Services to Architecture.
A prominent artist in cast glass, her work has been shown at NZ Sculpture on Shore and galleries in Auckland, Christchurch and Matakana, with a number of commissioned works.
Moving back to New Zealand in 1993 saw Ainsley again working at Jasmax on hospitality projects, then taking over as project architect on the Auckland Town Hall restoration, closely followed by involvement in the Civic Theatre refurbishment. A strategic role overviewing standards and education within Jasmax coincided with the addition of a third child and the design with Barry Copeland of their own family home.
In 2004 Ainsley moved to Unitec Institute of Technology, Department of Architecture, where she heads Professional Practice teaching and leads the Year Three design studio. Private commissions and consulting to Copeland Associates Architects maintains architectural currency. Ainsley, a Fellow of the NZIA, is a long serving registration assessor for NZRAB, has been an NZIA Councillor, a judge for NZIA and NZIOB Awards, and recipient of a President’s Award for Services to Architecture.
A prominent artist in cast glass, her work has been shown at NZ Sculpture on Shore and galleries in Auckland, Christchurch and Matakana, with a number of commissioned works.
Showcase
AB House
Set in a rear garden of a traditional villa in a leafy suburban street, this family home was designed in collaboration with my architect husband, Barry Copeland of Copeland Associates Architects, for our family of five. The journey of two architects designing their home together was one of discovery and intense debate over every item.
Embedded into the gentle north-facing slope, the house is slightly angled on the site to address street and sun. This placement defines different garden spaces, used variously according to time of day and weather. The internal circulation axis visually connects garden and street through the house.
Structure has been left exposed as finish wherever possible – natural concrete floors, steel beams, profiled metal and blond plywood. Pool reflections create moving patterns of light on the tranquil white surfaces. Sun warms the house throughout the day.
The house received an NZIA award in 2006 and has been published in Houses New Zealand, issue 3, March 2007.
Photograph: Patrick Reynolds
Embedded into the gentle north-facing slope, the house is slightly angled on the site to address street and sun. This placement defines different garden spaces, used variously according to time of day and weather. The internal circulation axis visually connects garden and street through the house.
Structure has been left exposed as finish wherever possible – natural concrete floors, steel beams, profiled metal and blond plywood. Pool reflections create moving patterns of light on the tranquil white surfaces. Sun warms the house throughout the day.
The house received an NZIA award in 2006 and has been published in Houses New Zealand, issue 3, March 2007.
Photograph: Patrick Reynolds
Year of Completition
2004
Type
Residential
Role
Architect













