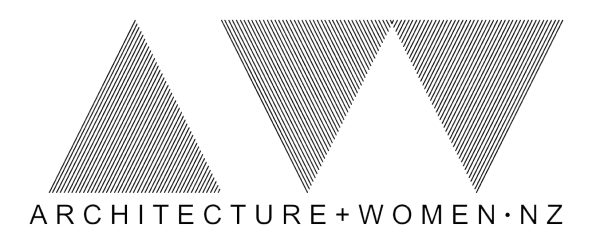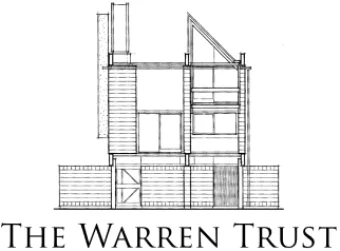
Amiria began her career in architecture after graduating with a Bachelor in Architecture from Victoria University in 2006 where she went on to work for firms in Gisborne, Auckland, Vancouver, Hawkes Bay and now Christchurch. She is of Ngati Porou and Nga Puhi descent and, as well as Máori, has English, Scottish, Spanish, Portuguese, French and Dutch ancestry. She is interested in creating accessible architecture which makes a positive contribution to society and her ultimate ambition is to be involved with the design and building of affordable, innovative and culturally appropriate housing in Aotearoa and the Pacific. 'I am keen to ensure 'places' are designed with an identity which draws from the past but is dynamic and forward looking.'
Showcase
HIggins House
This small 105m2 house was designed in 2011 on a small plot of land the clients purchased in Havelock North. Currently residing in Australia, but originally from Havelock North, Graeme Higgins and his wife Helen wanted a place to call their own in the town where Graeme grew up. The house would be a way that he and his family could retain the connection with his homeland, Aotearoa. After some consultation between the clients and designer the resultant brief for the house was that it was to be something like a Scandinavian Wharenui, combining Graeme's Scandinavian heritage with where the house sits, in Aotearoa. The primary material of the house is timber, it sits on timber piles on a sloping, south facing section with views out towards Mount Erin. The cladding is pine plywood with battens. The pattern of the cladding is influenced by Herzog & De Meuron’s Plywood House, Bottmingen, Switzerland, while the form of the building draws on a traditional wharenui design. Inside, as in a wharenui, the roof dictates the flow of activity inside the house, with quiet, intimate spaces where the roof comes down low, and spaces with more activity and movement as the roof rises up. Exposed Macrocarpa rafters are used to emphasize the roof form. As the clients were after a very natural, earthy feel to the house, poplar ply was used to completely line the interior of the building with polished particle board to the floor. Photos by Sarah Horn, www.sarahhorn.co.nz
Year of Completition
2013
Type
House
Role
Architectural Designer













