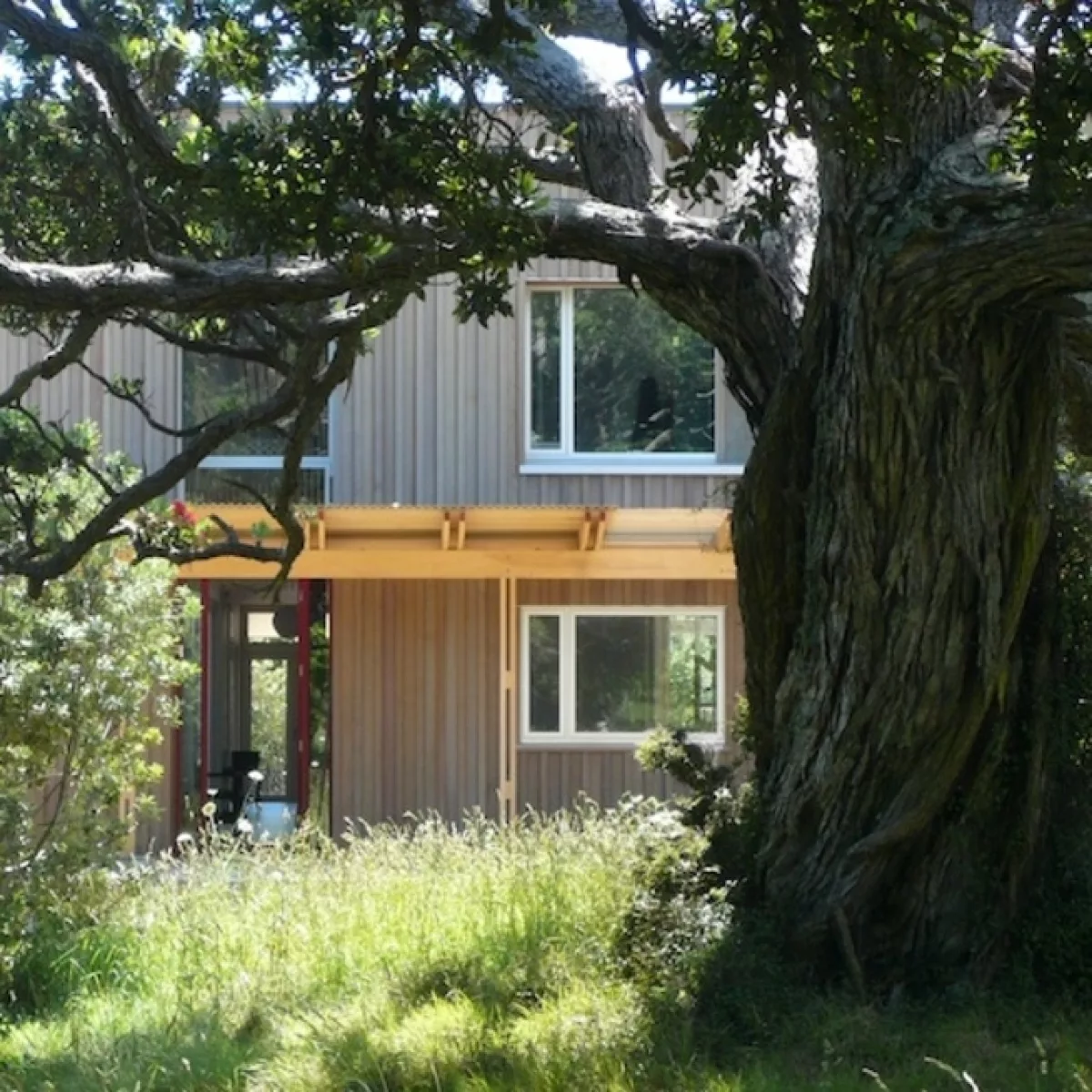
I have practised architecture since 1996. I first worked at Jasmax where I worked on residential projects with Pip Cheshire and was project architect for small and medium scale university projects, responsible for design and documentation, as well as administration of construction contracts.
Since establishing the practice in 2001 with Aaron Sills I have continued to work in these areas as well as taking responsibility for client liaison and project management.
Over the last seven years I have developed a specialisation in urban design, master planning and urban planning as projects of this type have comprised approximately half of the practice’s work since 2004.
Communication with stakeholders, specifically elected representatives, council officers and local communities, is an important component of these urban design projects. I often take the role of presenter of projects and facilitator of workshops and consultation meetings for stakeholder groups.
I enjoy being involved in the architecture community. I was Chair of the Auckland Branch NZIA from 2008-2010. I am keen to see more women to become Registered Architects. To this end I have been involved in the NZIA Graduate Development Programme - assisting graduates in preparation for registration, and although I am no longer involved in the programme I am happy to provide encouragement and advice for those who ask. I was on the Auckland Council Urban Design Panel 2011-2017, and was also on the NZ Registered Architects Board. I was the NZIA President from May 2016 - May 2018.
Since establishing the practice in 2001 with Aaron Sills I have continued to work in these areas as well as taking responsibility for client liaison and project management.
Over the last seven years I have developed a specialisation in urban design, master planning and urban planning as projects of this type have comprised approximately half of the practice’s work since 2004.
Communication with stakeholders, specifically elected representatives, council officers and local communities, is an important component of these urban design projects. I often take the role of presenter of projects and facilitator of workshops and consultation meetings for stakeholder groups.
I enjoy being involved in the architecture community. I was Chair of the Auckland Branch NZIA from 2008-2010. I am keen to see more women to become Registered Architects. To this end I have been involved in the NZIA Graduate Development Programme - assisting graduates in preparation for registration, and although I am no longer involved in the programme I am happy to provide encouragement and advice for those who ask. I was on the Auckland Council Urban Design Panel 2011-2017, and was also on the NZ Registered Architects Board. I was the NZIA President from May 2016 - May 2018.
Available to Mentor
Showcase
Te Whau House
Private residence.
The rural location of this house was a driver for the form of the building – a simple form in a strong landscape.
The site planning is response to two key trees, sun and coastal and vineyard views.
The form is a result of the roof running from a two-storey block into single-storey block. A high-ceiling living area sits between these.
In addition to the cedar-clad primary form there are sheltered outdoor areas with secondary roofs. Recessed openings give a sense of depth and shelter.
The rural location of this house was a driver for the form of the building – a simple form in a strong landscape.
The site planning is response to two key trees, sun and coastal and vineyard views.
The form is a result of the roof running from a two-storey block into single-storey block. A high-ceiling living area sits between these.
In addition to the cedar-clad primary form there are sheltered outdoor areas with secondary roofs. Recessed openings give a sense of depth and shelter.
Year of Completition
2011
Type
Residential
Role
Architect













