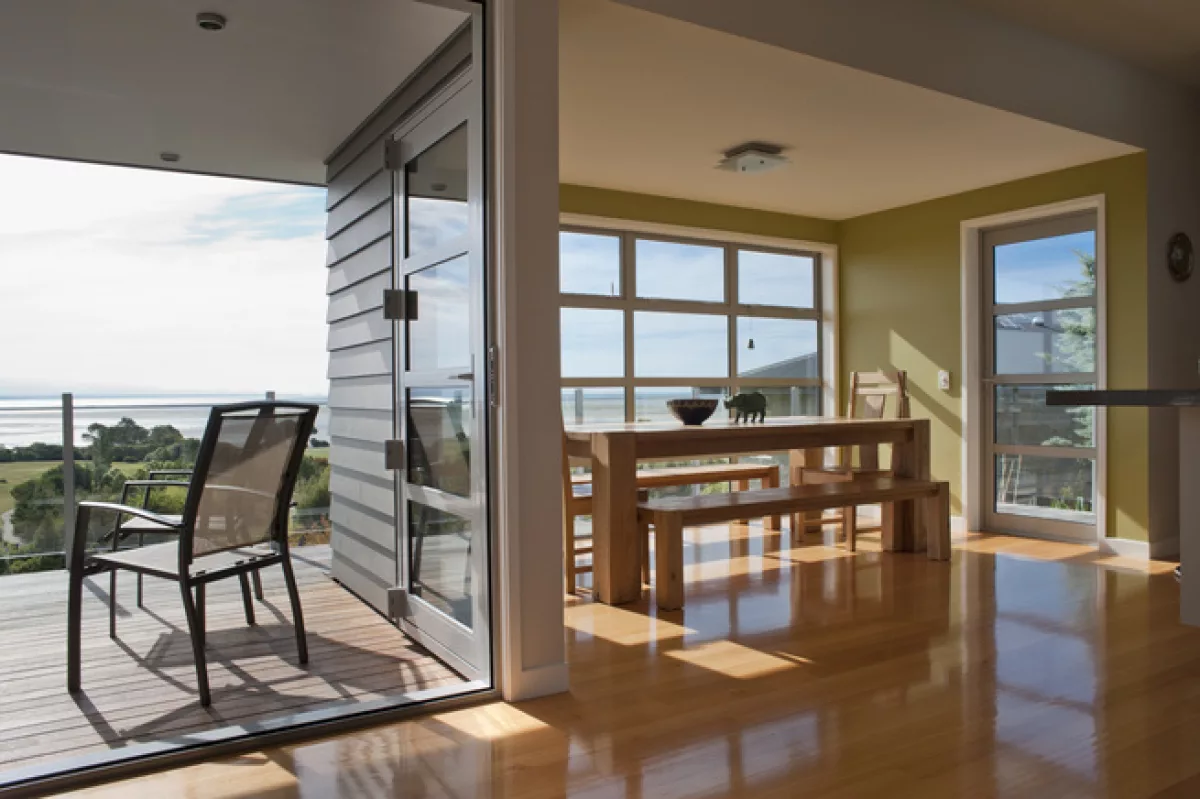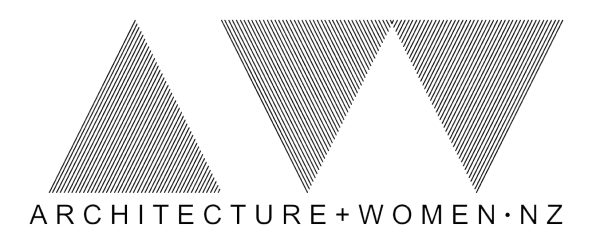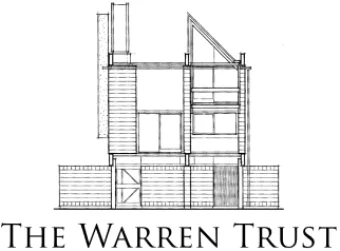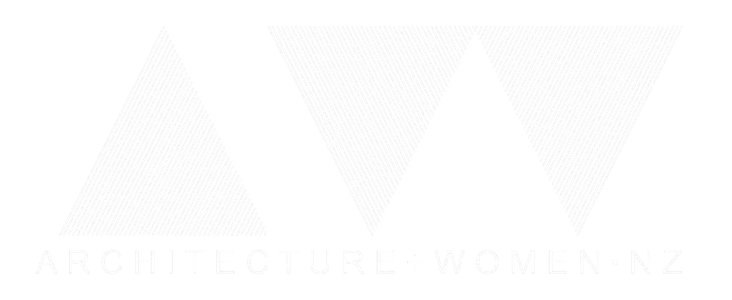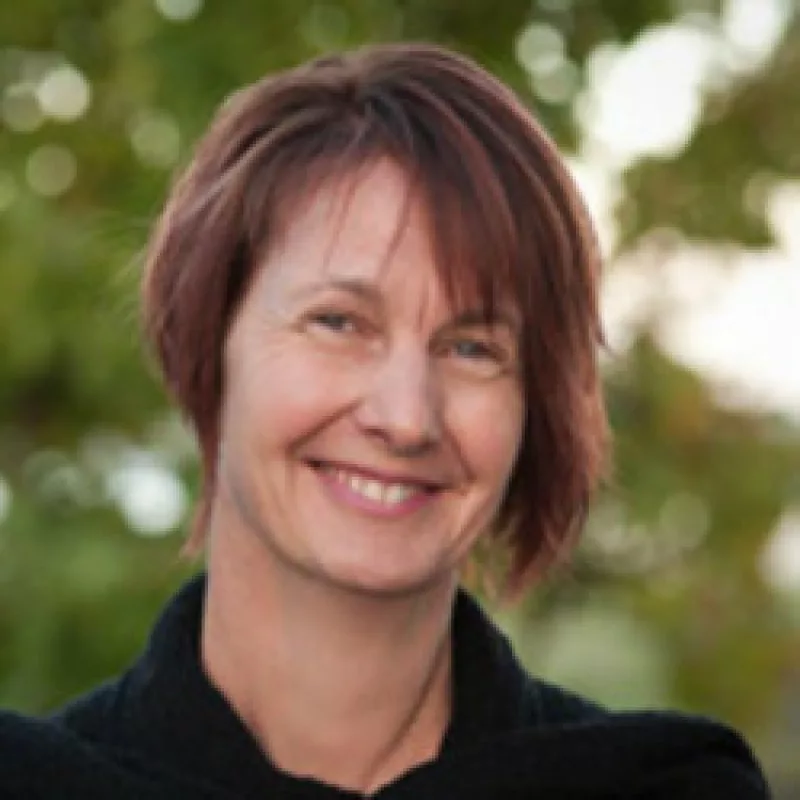
I am a registered architect with 17 years experience spanning education, tourism accommodation, commercial projects as well as residential renovations and new builds. In 2005 I set up my own company as a sole practitioner having gathered invaluable experience working for other practices. Then in 2012 I joined forces with Andrew Stephenson and we have formed Bell Stephenson Architects.
Showcase
Hillside Residence
The house was designed for a family with two young teenagers. The site is on a challenging hillside with wonderful sea views. The clients wanted a modern, sunny, warm home, with outdoor areas sheltered from the sea breeze. The concept idea was bach meets Japanese/ industrial.
The house is on 3 levels: the garage, the main living level and the downstairs teenagers’ space. It is compact and by using such devices as large sliding doors and shared space, it has maximised the use of every inch of the 187 m2 area, including garage. The stairwell cleverly delineates the public from the private space. High ceilings in the living areas give a sense of spaciousness while low ceilings in other areas give a sense of enclosure.
The house is on 3 levels: the garage, the main living level and the downstairs teenagers’ space. It is compact and by using such devices as large sliding doors and shared space, it has maximised the use of every inch of the 187 m2 area, including garage. The stairwell cleverly delineates the public from the private space. High ceilings in the living areas give a sense of spaciousness while low ceilings in other areas give a sense of enclosure.
Year of Completition
2008
Type
New Residence
Role
Architect
