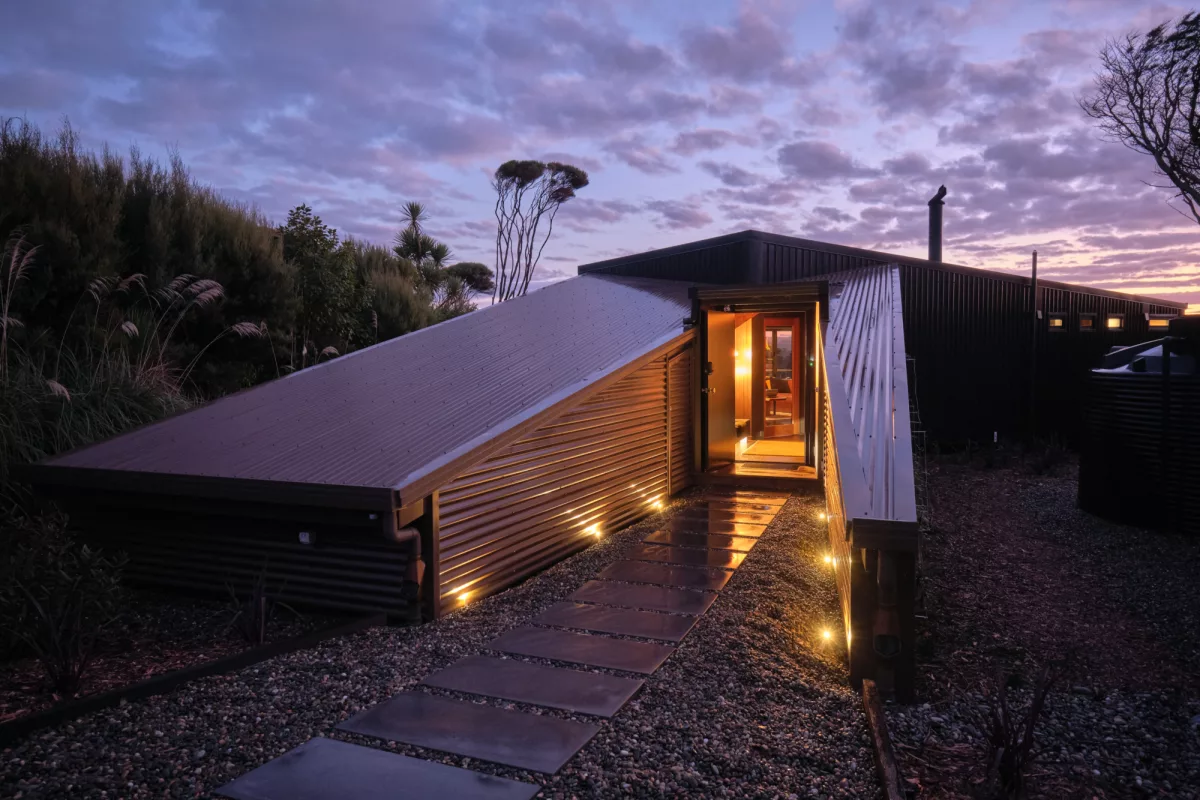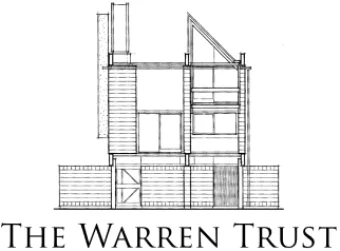
staceyfarrell.com is an award winning boutique studio lead by Stacey Farrell- an Architect who strives to produce remarkable bespoke architecture from an office in Queenstown, New Zealand. She works intensively with local and international clients on projects of all types, locations, scales, and budgets.
Stacey graduated with a Bachelor of Architecture from Auckland University in 1995. She has been a Registered Architect since 1998. The design focused studio leverages this latitude of experience to deliver truly special spaces suited for each and every client and site.
Stacey graduated with a Bachelor of Architecture from Auckland University in 1995. She has been a Registered Architect since 1998. The design focused studio leverages this latitude of experience to deliver truly special spaces suited for each and every client and site.
Available to Mentor
I can share experience with others- I am a sole practitioner, and typically work with projects that don't have big budgets.
Looking For a Mentor
I'd like to talk to someone with experience about getting clients, charging/how to charge, and a new way of delivering projects.
Showcase
Tilt Shift
This project is a holiday house with fantastic 180+ degree lake views in Queenstown. The site is steep, like many we deal with, and the design methodology explored the shift and tilt of the rock strata seen on site. Tilting and shifting materials and forms to create an abstraction, as a tilt shift photographic lens would do.
Working with the slope, orientation and dramatic views the design became two distinct forms. The ground level stone walls anchor the building against prevailing winds and recognise the rock forms of the hillside.
These are contrasted against the lightweight vertical cedar tilted form, which picks up the line of the existing contours. Between the dominant forms horizontal cedar is revealed to mediate and wrap around, connecting the anchored stone to the tilting vertical cladding.
The resulting design provides 5 bedrooms with en suites, and 2 living areas. There is a focus on providing options for guests to retreat or socialize, and to capture a number of different incredible views.
Working with the slope, orientation and dramatic views the design became two distinct forms. The ground level stone walls anchor the building against prevailing winds and recognise the rock forms of the hillside.
These are contrasted against the lightweight vertical cedar tilted form, which picks up the line of the existing contours. Between the dominant forms horizontal cedar is revealed to mediate and wrap around, connecting the anchored stone to the tilting vertical cladding.
The resulting design provides 5 bedrooms with en suites, and 2 living areas. There is a focus on providing options for guests to retreat or socialize, and to capture a number of different incredible views.
Year of Completition
2017
Type
Residential
Role
Architect
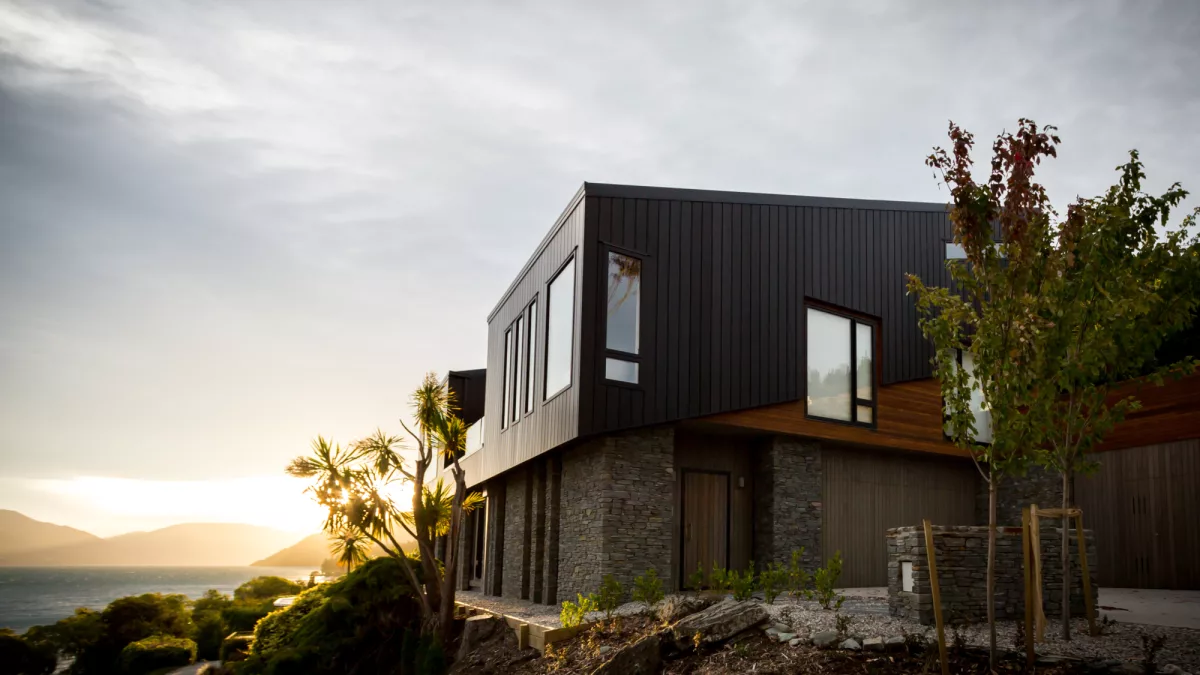
Home for a Winemaker
Home for a Winemaker is a small house, for adults. It is sited on a hill with great views of Arrowtown's famous autumnal trees displaying their glory for much of the year and the Remarkables mountain range and moody skies in the other direction.
Privacy within the home from neighbours was important, so maintenance of views when future neighbours build was achieved by placing windows with sight lines to the Remarkables mountains through boundary setbacks between neighbouring properties.
Outdoor living was created with a sheltered north facing deck on one side of the house, and a courtyard on the opposite side. Enabling outdoor living options to suit the weather.
The Winemaker often arrives home directly from the vineyard. She wanted to be able to ditch her work clothes before seeking refuge in the home. To achieve this the entry is an outside space, with the laundry halfway up the stairs, and an 'underground' wine storage area.
This home was a finalist in the 2020 TIDA New Zealand Architect-Designed Kitchen awards.
Privacy within the home from neighbours was important, so maintenance of views when future neighbours build was achieved by placing windows with sight lines to the Remarkables mountains through boundary setbacks between neighbouring properties.
Outdoor living was created with a sheltered north facing deck on one side of the house, and a courtyard on the opposite side. Enabling outdoor living options to suit the weather.
The Winemaker often arrives home directly from the vineyard. She wanted to be able to ditch her work clothes before seeking refuge in the home. To achieve this the entry is an outside space, with the laundry halfway up the stairs, and an 'underground' wine storage area.
This home was a finalist in the 2020 TIDA New Zealand Architect-Designed Kitchen awards.
Year of Completition
2018
Type
Small Residential
Role
Architect
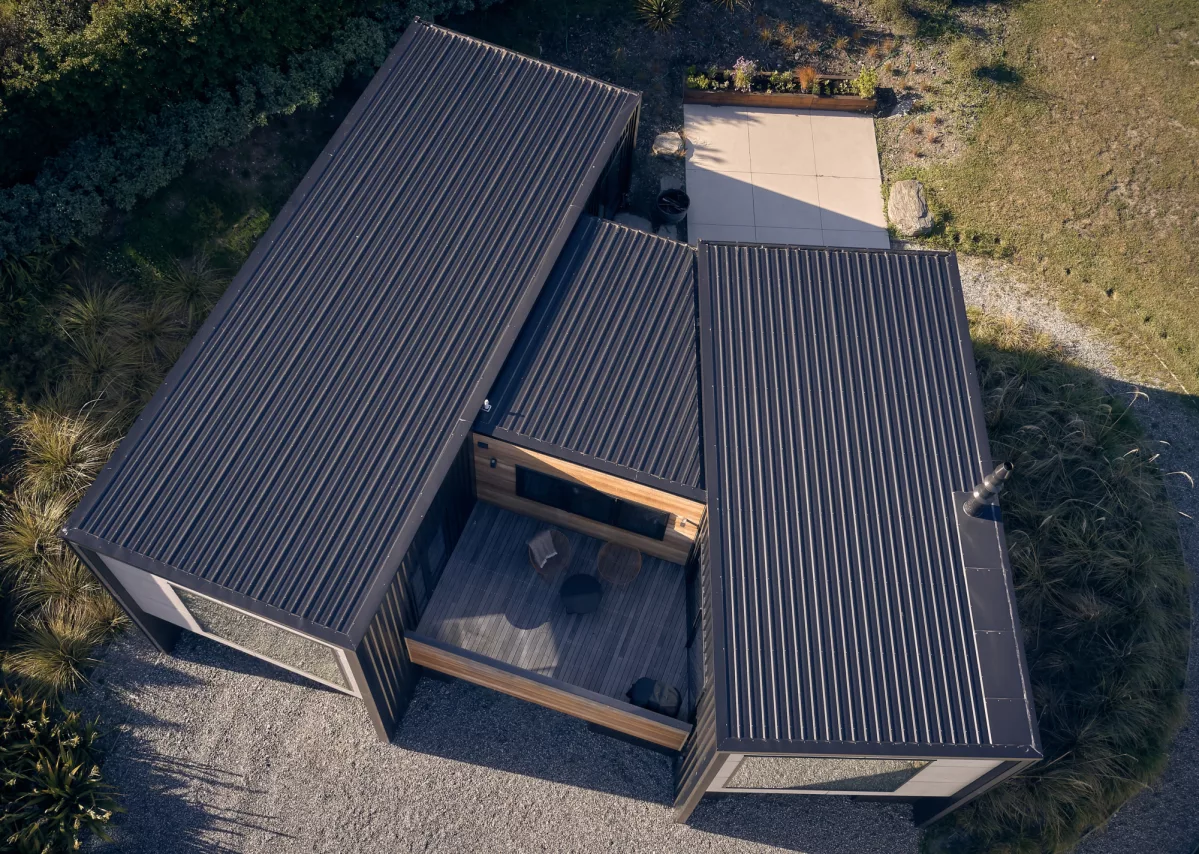
The Black House Part One, Queenstown.
Stacey Farrell designed her own home in Arthurs Point, Queenstown.
The steep site presented several challenges, but Stacey's creative vision made the most of the site aspect. The beautiful, extremely large, trees were retained and contributed to framing the house.
The resulting Small House design is 'black house' and resembles a black jagged rock, shifted tectonically - split and sliding down the slope. The split faces of the black form are crumpled like the faces of a broken rock and will have vegetation creeping into the gaps.
The Black House part one and two were awarded Home Magazine's 2022 Green Home of the Year.
The Black House won New Zealand Institute of Architects Southern Architecture award for Small House Architecture.
It was also a finalist for 'The Best of New Zealand Home Design' in 2012, and has been published in several books and magazines.
The steep site presented several challenges, but Stacey's creative vision made the most of the site aspect. The beautiful, extremely large, trees were retained and contributed to framing the house.
The resulting Small House design is 'black house' and resembles a black jagged rock, shifted tectonically - split and sliding down the slope. The split faces of the black form are crumpled like the faces of a broken rock and will have vegetation creeping into the gaps.
The Black House part one and two were awarded Home Magazine's 2022 Green Home of the Year.
The Black House won New Zealand Institute of Architects Southern Architecture award for Small House Architecture.
It was also a finalist for 'The Best of New Zealand Home Design' in 2012, and has been published in several books and magazines.
Year of Completition
2013
Type
Small Project
Role
Architect
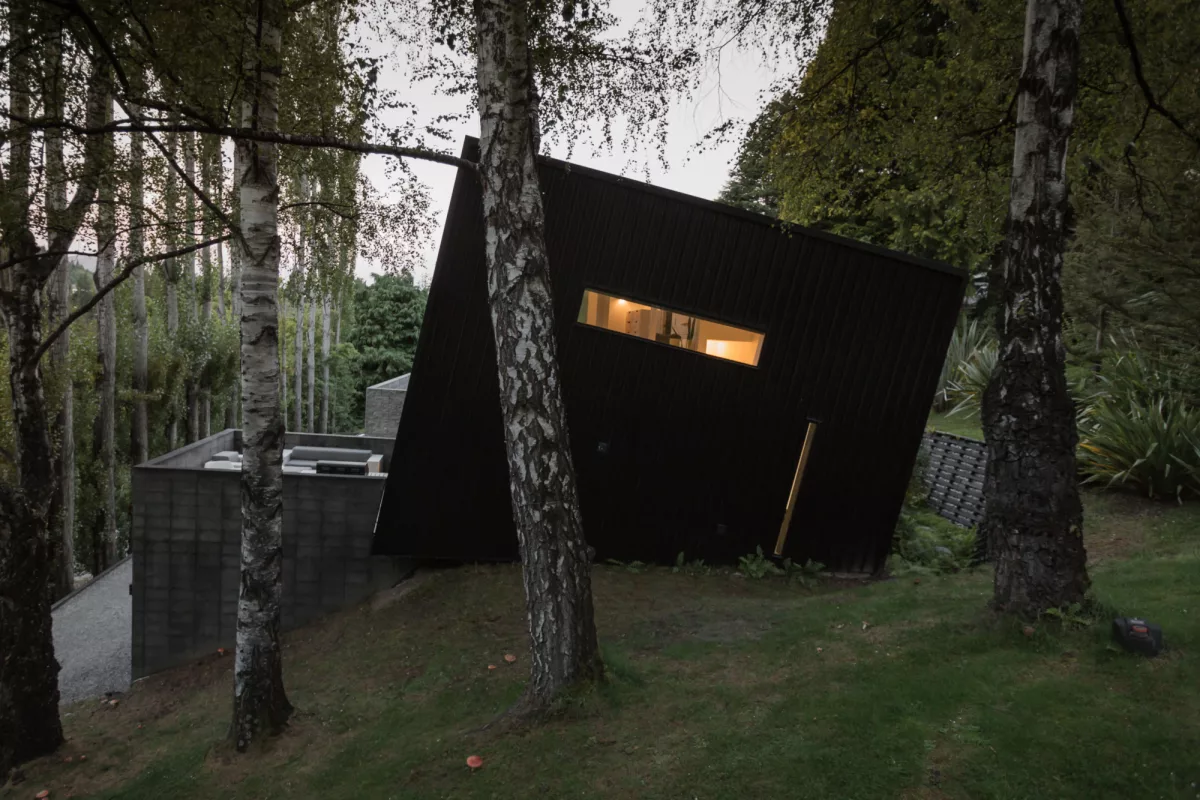
The Black House, Queenstown
The Black House is our forever home.
The house evolves as we move through our lives.
We carefully constructed in stages as finances allowed, leaving room to grow.
Part One was built on a small scale to explore what worked. It was warm and comfortable. We enjoyed living in a small 70m2 home and spent many happy years there.
The building platform for Part Two was established when Part One was designed and built. The large garaging and storage provided many options.
Part Two grew up and out. A three-bedroom home 180m2 atop existing garage and workshop.
The buildings are surrounded by nurtured trees filled with birds. The green and black materials blend into the native environment. Sympathetic design and construction techniques provide warmth in the alpine setting. Part Two is built using Passive House construction methods.
Part One was planned to be a future ‘granny flat’ for family members. It could also house the Design Studio should it expand.
Finally, as we ourselves age it will enable us to house our caregivers comfortably, and close by.
The Black House part one and two were awarded Home Magazine's 2022 Green Home of the Year.
The house evolves as we move through our lives.
We carefully constructed in stages as finances allowed, leaving room to grow.
Part One was built on a small scale to explore what worked. It was warm and comfortable. We enjoyed living in a small 70m2 home and spent many happy years there.
The building platform for Part Two was established when Part One was designed and built. The large garaging and storage provided many options.
Part Two grew up and out. A three-bedroom home 180m2 atop existing garage and workshop.
The buildings are surrounded by nurtured trees filled with birds. The green and black materials blend into the native environment. Sympathetic design and construction techniques provide warmth in the alpine setting. Part Two is built using Passive House construction methods.
Part One was planned to be a future ‘granny flat’ for family members. It could also house the Design Studio should it expand.
Finally, as we ourselves age it will enable us to house our caregivers comfortably, and close by.
The Black House part one and two were awarded Home Magazine's 2022 Green Home of the Year.
Year of Completition
2022
Type
Residential
Role
Architect
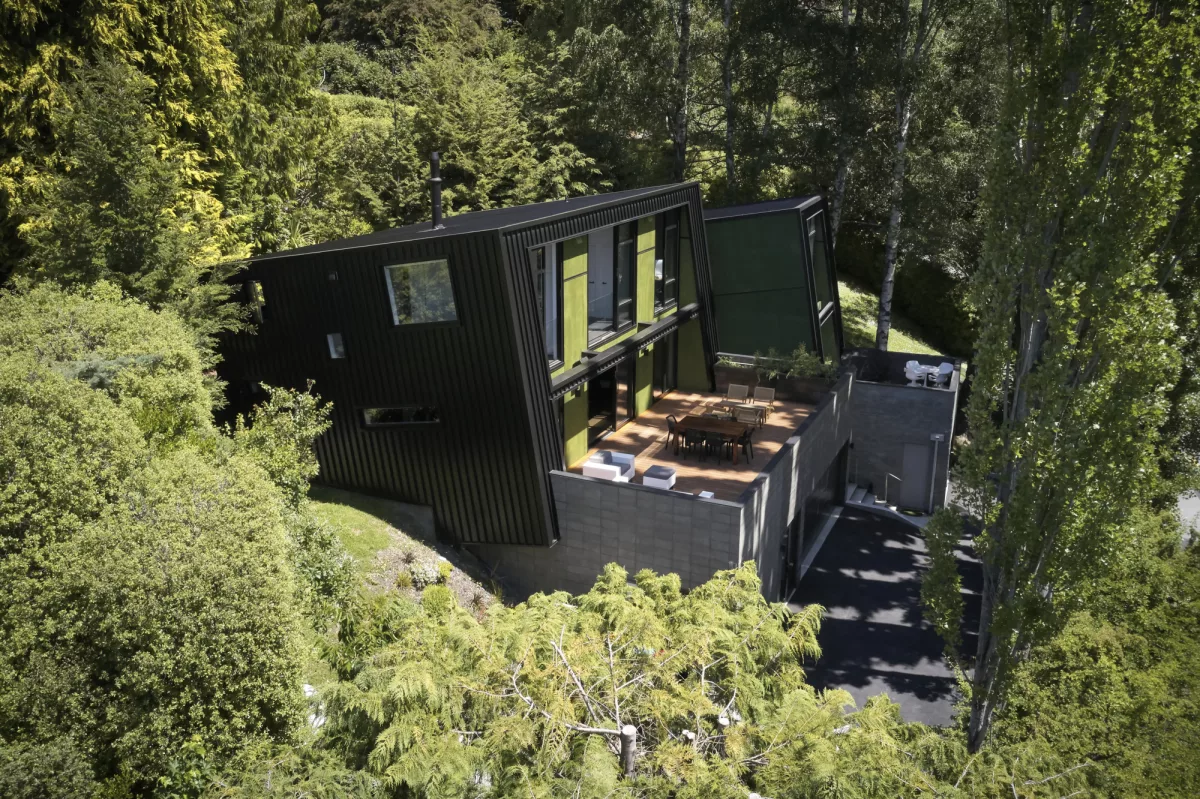
The Coast House
The Coast House was awarded Green Home of the Year 2021 in Home Magazine Home of the Year, it also received a NZIA Local Architecture Award and Colour award in 2022.
The Coast House is on New Zealand's South Coast, accessing The Catlins and Fiordland National Park.
The house is on a North facing site which backs into the sand dunes. The aim was to keep things low and work with the landscape.
The design is for a holiday home retreat, a Hideaway Home.
The house is constructed using Passive House ideology.
Materials are raw and stripped back internally. Rather than over lining the SIPs wall panels (Structurally Insulated Panels) we have stained them and worked with their texture to add a richness and a lodge like feel to the internal spaces.
Stacey kept things interesting with a table tennis table instead of a kitchen island and dining table. She challenged herself and produced a home with no plasterboard linings.
The Coast House is on New Zealand's South Coast, accessing The Catlins and Fiordland National Park.
The house is on a North facing site which backs into the sand dunes. The aim was to keep things low and work with the landscape.
The design is for a holiday home retreat, a Hideaway Home.
The house is constructed using Passive House ideology.
Materials are raw and stripped back internally. Rather than over lining the SIPs wall panels (Structurally Insulated Panels) we have stained them and worked with their texture to add a richness and a lodge like feel to the internal spaces.
Stacey kept things interesting with a table tennis table instead of a kitchen island and dining table. She challenged herself and produced a home with no plasterboard linings.
Year of Completition
2021
Type
Residential
Role
Architect
