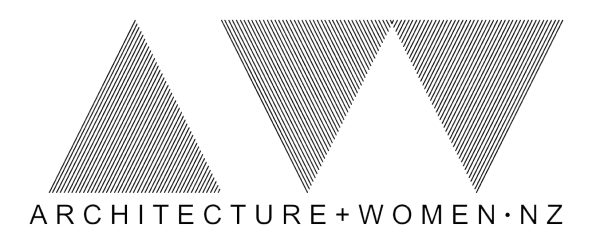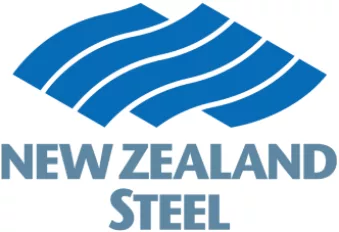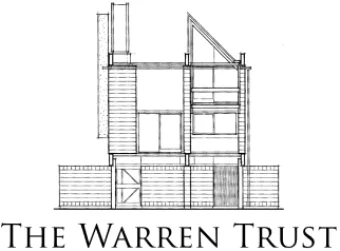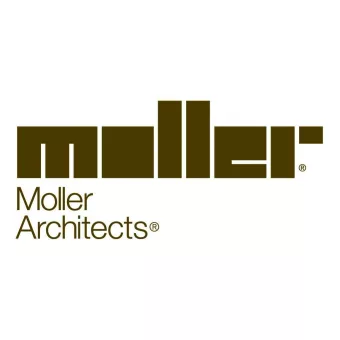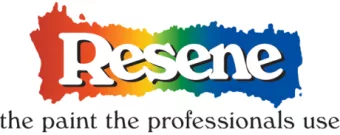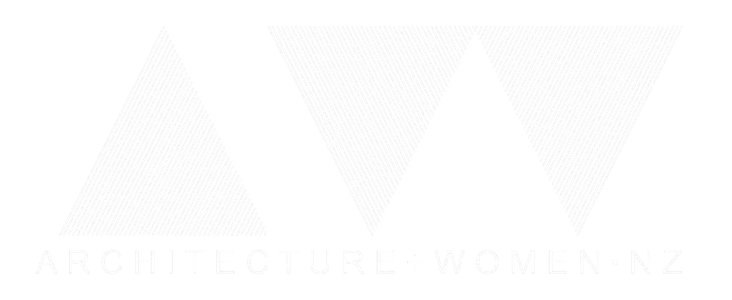Spain. Canary Island
Email them
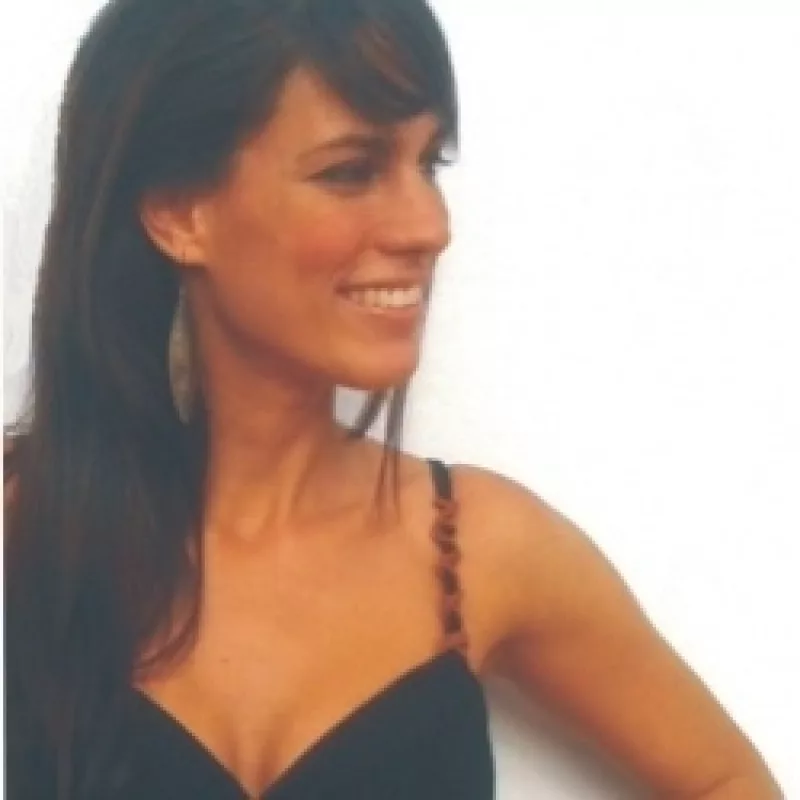
Erena Moreno Ramos. I was born in the Canary Islands, Spain on February 16, 1982 and studied at University of Las Palmas de Gran Canaria. Promotion of 2008.
EDUCATION:
Bachelor Degree in Architecture. Architecture
ADDITIONAL EDUCATION:
· Course on Sustainable Architecture. COMPITE. May of 2011.
· Course on intervention and management of traditional settlements. CICOP. May of 2011.
· Seminars, workshops and conferences related to architecture. ETSA ULPGC (Superior Technical School of Architecture of Las Palmas de Gran Canaria).
· Courses on sustainable architecture with the participation of both an Italian architect M. Robiglio and an engineer S. Corgnati, on "house-climate", and realization of the "sustainable residential area in Bolzano” project.
· Studies carried out in Italy during the 2006-2007 academic year, at the Polytechnic University of Torino,
developing knowledge in sustainable architecture, rehabilitation and restoration.
· Workshop “Terre Fragili” Tf2, Sicilia, Italy. Under the direction of Prof. Arch. Marco Navarra, Università di Catania. March 2012.
LANGUAGES:
· Average level of English
· Good level of Italian
COMPUTER SKILLS:
· Advanced Autocad 2D and 3D level
· Advanced CorelDraw level
· Adobe InDesign, Adobe Illustrator
· Sketchup
· Atlantis
· Photoshop
· Office, Power Point, Adobe, etc
· Movie maker, Gold player
ACADEMICS ACHIEVEMNTS:
· Publication of Torino "Sustainable residential area in Bolzano” project.2006/07
· Publication of Architectural Project III: Multicultural Centre in Lanzarote, “Inhabiting between void spaces”. 2004/05
· Publication of Town- Planning Project III: Intervention in Arinaga, “New centralities”. 2004/05
· Publication of Analysis II work: “Architectural Expression and Graphic Idea”. 2002/03
EDUCATION:
Bachelor Degree in Architecture. Architecture
ADDITIONAL EDUCATION:
· Course on Sustainable Architecture. COMPITE. May of 2011.
· Course on intervention and management of traditional settlements. CICOP. May of 2011.
· Seminars, workshops and conferences related to architecture. ETSA ULPGC (Superior Technical School of Architecture of Las Palmas de Gran Canaria).
· Courses on sustainable architecture with the participation of both an Italian architect M. Robiglio and an engineer S. Corgnati, on "house-climate", and realization of the "sustainable residential area in Bolzano” project.
· Studies carried out in Italy during the 2006-2007 academic year, at the Polytechnic University of Torino,
developing knowledge in sustainable architecture, rehabilitation and restoration.
· Workshop “Terre Fragili” Tf2, Sicilia, Italy. Under the direction of Prof. Arch. Marco Navarra, Università di Catania. March 2012.
LANGUAGES:
· Average level of English
· Good level of Italian
COMPUTER SKILLS:
· Advanced Autocad 2D and 3D level
· Advanced CorelDraw level
· Adobe InDesign, Adobe Illustrator
· Sketchup
· Atlantis
· Photoshop
· Office, Power Point, Adobe, etc
· Movie maker, Gold player
ACADEMICS ACHIEVEMNTS:
· Publication of Torino "Sustainable residential area in Bolzano” project.2006/07
· Publication of Architectural Project III: Multicultural Centre in Lanzarote, “Inhabiting between void spaces”. 2004/05
· Publication of Town- Planning Project III: Intervention in Arinaga, “New centralities”. 2004/05
· Publication of Analysis II work: “Architectural Expression and Graphic Idea”. 2002/03
Showcase
projects summary
WORK EXPERIENCE:
Realization of the Partial Territorial Plan of the East Coast of Las Palmas de Gran Canaria. PTP-1, year 2005. Collaboration with GADAP-BORDES Architecture Studio.
Realization of the Territorial Plan of the advance phase of PTE-5, Special Territorial Landscape Plan of Gran Canaria island. From 2006 until final approval in 2011. Collaboration with GADAP-BORDES Architecture Studio.
Public bidding process for Courthouse Building in Vecindario, Las Palmas. Year 2006. Collaboration with GADAP-BORDES Architecture Studio.
Private Competition (bidding) for “El Aceitun” Shopping Centre in Fuerteventura, Canary Islands. February 2008-June 2008.Realization of preliminary plans (SD-schematic design) in collaboration with other three architects.
Realization of schematic design (SD), design development (DD) and Construction Documents (CD) - working plans for single-family dwellings and collective housing. 2005-2006 in collaboration with the architect Raul Falcon.
Participation in the 2nd Biennial of Architecture in Canary Islands. Year 2009-collaboration in editing jobs.
Remodelling and refurbishment of single-family dwelling in Las Palmas de Gran Canaria. Year 2009, collaboration with Romera and Ruiz Architecture Studio.
Private bidding for Remodeling of an Industrial Building for Santana Cazorla Company. Las Palmas de Gran Canaria. Year 2009, collaboration with Romera and Ruiz Architecture Studio.
Ideas Competition for remodelling Las Palmas de Gran Canaria's Coast. Year 2009, collaboration with GADAP-BORDES Architecture Studio.
Competition for Special Ordination Plan of the Archaeological Site Cenobio de Valeron y Tagoror. Year 2009 collaboration with GADAP-BORDES Architecture Studio.
Realization of the advance phase and provisional approval of the study on population settlements of the Gran Canaria PIO. 2010-2011. Collaboration with GADAP-BORDES Architecture Studio.
Realization of the provisional approval phase of PTE-6, Special Territorial Plan of Historical Heritage of Gran Canaria island. 2010-2011. Collaboration with GADAP-BORDES Architecture Studio.
Remodelling, extension and refurbishment of single-family dwelling in Tafira, Las Palmas de Gran Canaria. Year 2012
Public bidding process for Disa office building, housing and open space in Santa Cruz de Tenerife. Year 2012. Collaboration with GADAP-BORDES Architecture Studio.
Realization of the Partial Territorial Plan of the East Coast of Las Palmas de Gran Canaria. PTP-1, year 2005. Collaboration with GADAP-BORDES Architecture Studio.
Realization of the Territorial Plan of the advance phase of PTE-5, Special Territorial Landscape Plan of Gran Canaria island. From 2006 until final approval in 2011. Collaboration with GADAP-BORDES Architecture Studio.
Public bidding process for Courthouse Building in Vecindario, Las Palmas. Year 2006. Collaboration with GADAP-BORDES Architecture Studio.
Private Competition (bidding) for “El Aceitun” Shopping Centre in Fuerteventura, Canary Islands. February 2008-June 2008.Realization of preliminary plans (SD-schematic design) in collaboration with other three architects.
Realization of schematic design (SD), design development (DD) and Construction Documents (CD) - working plans for single-family dwellings and collective housing. 2005-2006 in collaboration with the architect Raul Falcon.
Participation in the 2nd Biennial of Architecture in Canary Islands. Year 2009-collaboration in editing jobs.
Remodelling and refurbishment of single-family dwelling in Las Palmas de Gran Canaria. Year 2009, collaboration with Romera and Ruiz Architecture Studio.
Private bidding for Remodeling of an Industrial Building for Santana Cazorla Company. Las Palmas de Gran Canaria. Year 2009, collaboration with Romera and Ruiz Architecture Studio.
Ideas Competition for remodelling Las Palmas de Gran Canaria's Coast. Year 2009, collaboration with GADAP-BORDES Architecture Studio.
Competition for Special Ordination Plan of the Archaeological Site Cenobio de Valeron y Tagoror. Year 2009 collaboration with GADAP-BORDES Architecture Studio.
Realization of the advance phase and provisional approval of the study on population settlements of the Gran Canaria PIO. 2010-2011. Collaboration with GADAP-BORDES Architecture Studio.
Realization of the provisional approval phase of PTE-6, Special Territorial Plan of Historical Heritage of Gran Canaria island. 2010-2011. Collaboration with GADAP-BORDES Architecture Studio.
Remodelling, extension and refurbishment of single-family dwelling in Tafira, Las Palmas de Gran Canaria. Year 2012
Public bidding process for Disa office building, housing and open space in Santa Cruz de Tenerife. Year 2012. Collaboration with GADAP-BORDES Architecture Studio.
