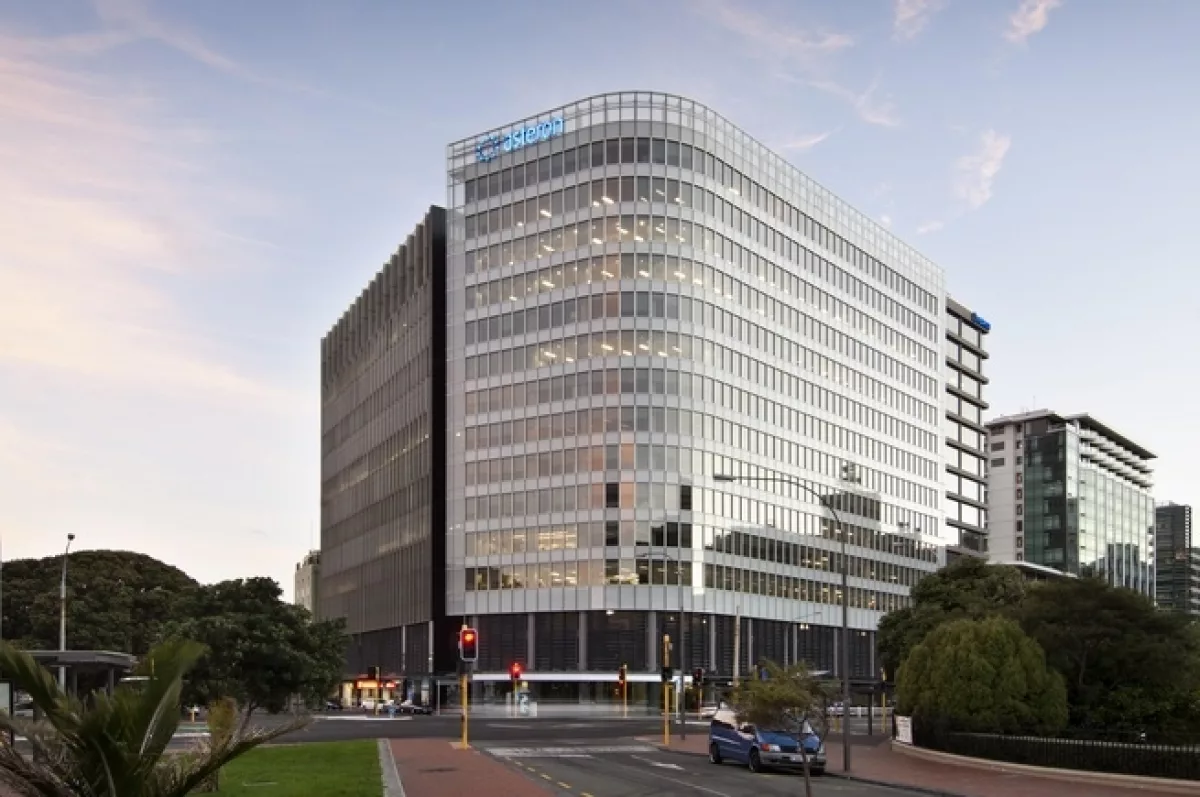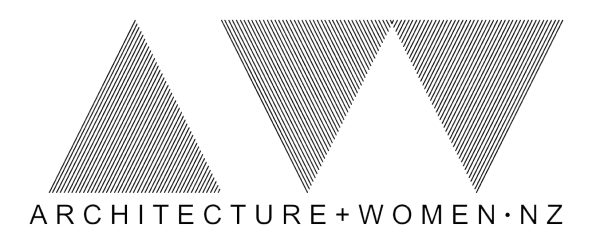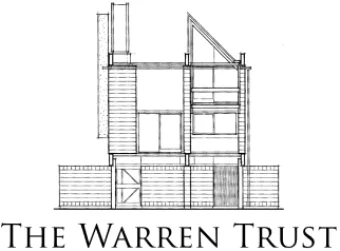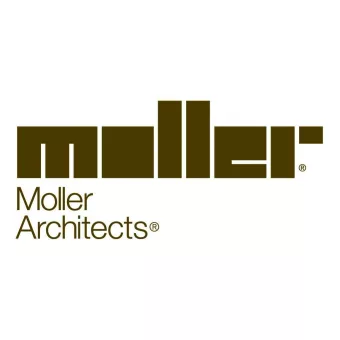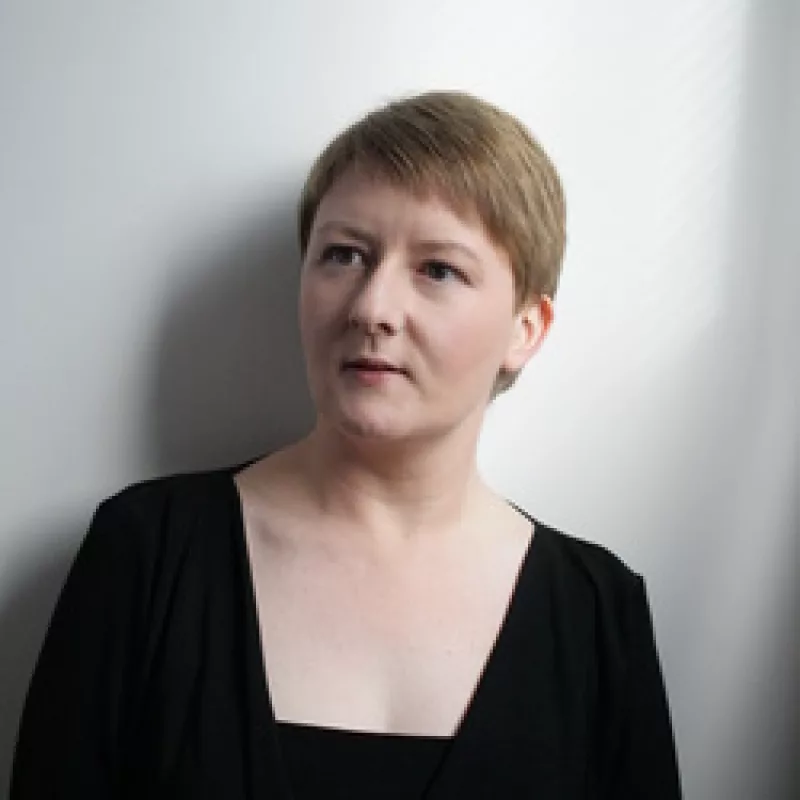
Catherine joined Warren and Mahoney’s Wellington office in 2006 as Project Architect and was appointed as an Associate in 2012.
Catherine’s career started in Ireland where she gained a diversity of project experience across a range of Civic and Commercial projects, most particularly in masterplanning work at Dublin Zoo. She has continued her architectural journey and development in New Zealand over a wide range of fields adding commercial, workplace design, health and heritage projects. Catherine particularly enjoys the challenge of large scale complex, projects, delivering one of the largest new office developments in Wellington, the 5 Greenstar Asteron Centre, from conception through
to completion. She possesses excellent communication skills and she
has proven to be adept at building strong working relationships with clients, consultants and contractors.
Catherine believes strongly that that sustainability and good environmental practices should be an integral part of building design.
She became an NZ Greenstar Accredited Professional in 2007 and a NZ Registered Architect in 2012.
Catherine’s career started in Ireland where she gained a diversity of project experience across a range of Civic and Commercial projects, most particularly in masterplanning work at Dublin Zoo. She has continued her architectural journey and development in New Zealand over a wide range of fields adding commercial, workplace design, health and heritage projects. Catherine particularly enjoys the challenge of large scale complex, projects, delivering one of the largest new office developments in Wellington, the 5 Greenstar Asteron Centre, from conception through
to completion. She possesses excellent communication skills and she
has proven to be adept at building strong working relationships with clients, consultants and contractors.
Catherine believes strongly that that sustainability and good environmental practices should be an integral part of building design.
She became an NZ Greenstar Accredited Professional in 2007 and a NZ Registered Architect in 2012.
Showcase
Asteron Centre
This new A grade, 5 Greenstar commercial office building is on the Northern gateway to Wellington and provides a bold architectural statement, while respecting and enhancing the diverse urban fabric of the city centre.
The large corner site with its lengthy street frontages, opposite the Wellington Railway station and visible from a wide range of perspectives, presented some design challenges in terms of bulk and urban scale. Our approach was to divide the building into two distinct contrasting elements separated by a clear glazed recess allowing glimpses of the office activity within.
The strong north portion along Bunny Street addresses the Railway station with the vertical elements of offset projecting two storey fins respecting both the Waterloo Hotel and the colonnade of the railway station. The contrasting lightweight west and corner element, with its predominately horizontal banding, achieved through subtle recessing of the vision glass provides a bookend to the urban fabric of the city centre. The light glass skin slides translucently around the corner, peeling back to reveal the structural grid behind. The glazed canopy and playful vertical louvres to the car park add definition to the base of the building, relating it to the human scale – an important feature on this highly trafficked pedestrian route to the city.
Planning wise, the 15 and a half storey building comprises retail at ground level with 2 levels of carparks above and then 12 levels of flexible office space. Public spaces have been designed in durable, high quality materials in a strong contemporary manner.
The building achieved the client’s brief of maximum floor area on the site. It has an extremely efficient floor plate with a single central shear core, allowing uninterrupted glazing on all sides to take advantage of the views. The office spaces are flexible, modern and have been designed to achieve a 5 Greenstar office design rating. Sustainability informed all design decisions with energy saving features including minimizing energy and water consumption, rainwater recycling, maximising user comfort, an internal atrium throwing natural light into a deep floorplate and careful selection of materials.
The large corner site with its lengthy street frontages, opposite the Wellington Railway station and visible from a wide range of perspectives, presented some design challenges in terms of bulk and urban scale. Our approach was to divide the building into two distinct contrasting elements separated by a clear glazed recess allowing glimpses of the office activity within.
The strong north portion along Bunny Street addresses the Railway station with the vertical elements of offset projecting two storey fins respecting both the Waterloo Hotel and the colonnade of the railway station. The contrasting lightweight west and corner element, with its predominately horizontal banding, achieved through subtle recessing of the vision glass provides a bookend to the urban fabric of the city centre. The light glass skin slides translucently around the corner, peeling back to reveal the structural grid behind. The glazed canopy and playful vertical louvres to the car park add definition to the base of the building, relating it to the human scale – an important feature on this highly trafficked pedestrian route to the city.
Planning wise, the 15 and a half storey building comprises retail at ground level with 2 levels of carparks above and then 12 levels of flexible office space. Public spaces have been designed in durable, high quality materials in a strong contemporary manner.
The building achieved the client’s brief of maximum floor area on the site. It has an extremely efficient floor plate with a single central shear core, allowing uninterrupted glazing on all sides to take advantage of the views. The office spaces are flexible, modern and have been designed to achieve a 5 Greenstar office design rating. Sustainability informed all design decisions with energy saving features including minimizing energy and water consumption, rainwater recycling, maximising user comfort, an internal atrium throwing natural light into a deep floorplate and careful selection of materials.
Year of Completition
2010
Type
Commercial Office Building
Role
Project Architect
