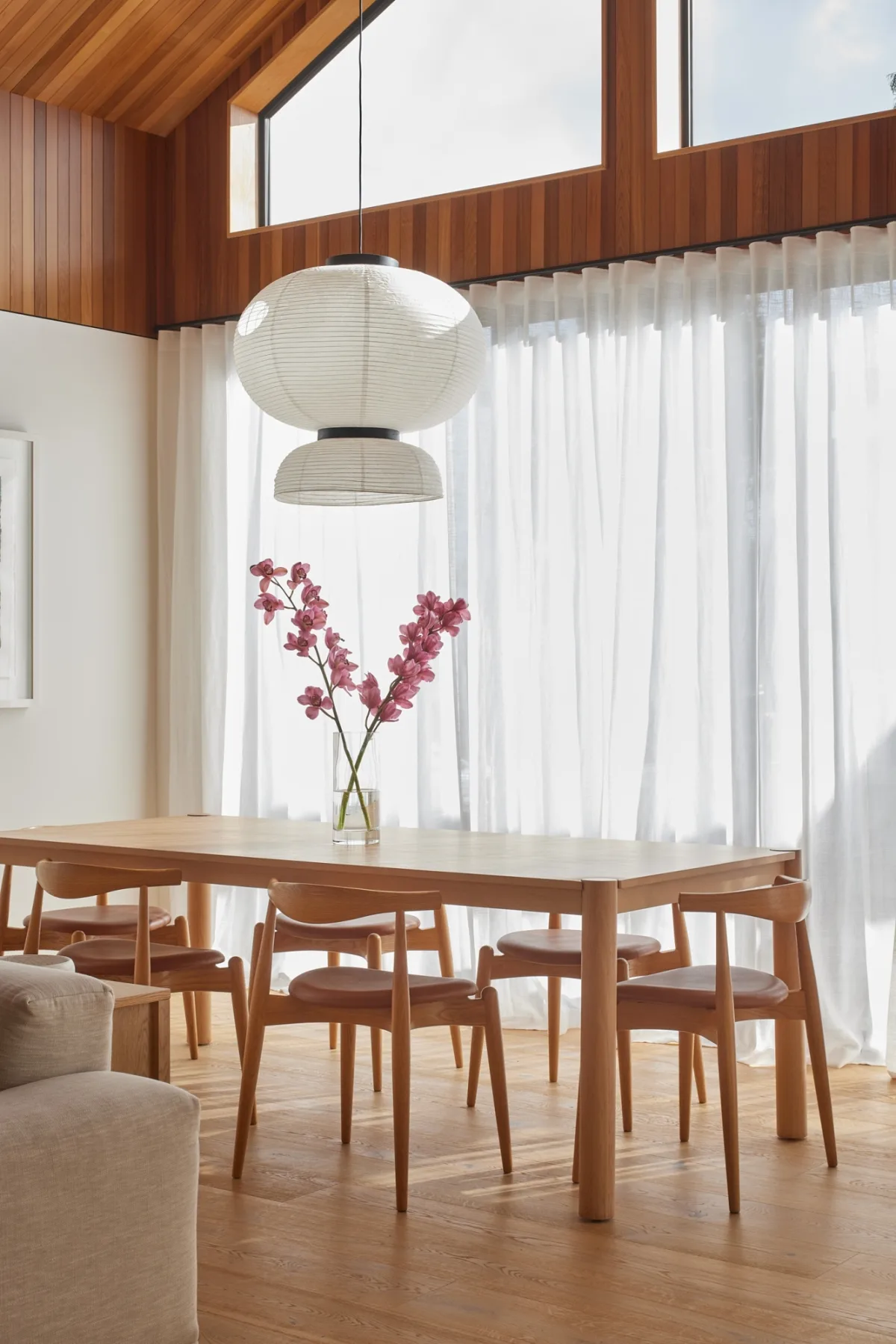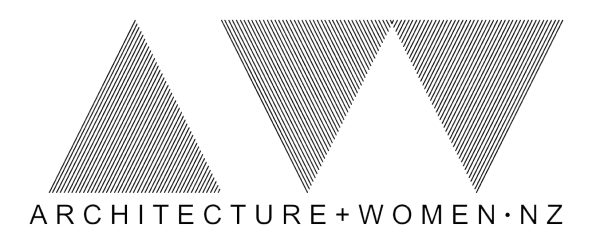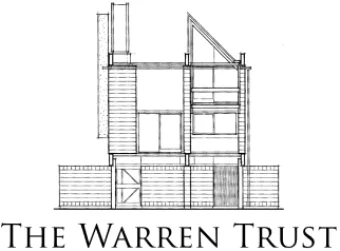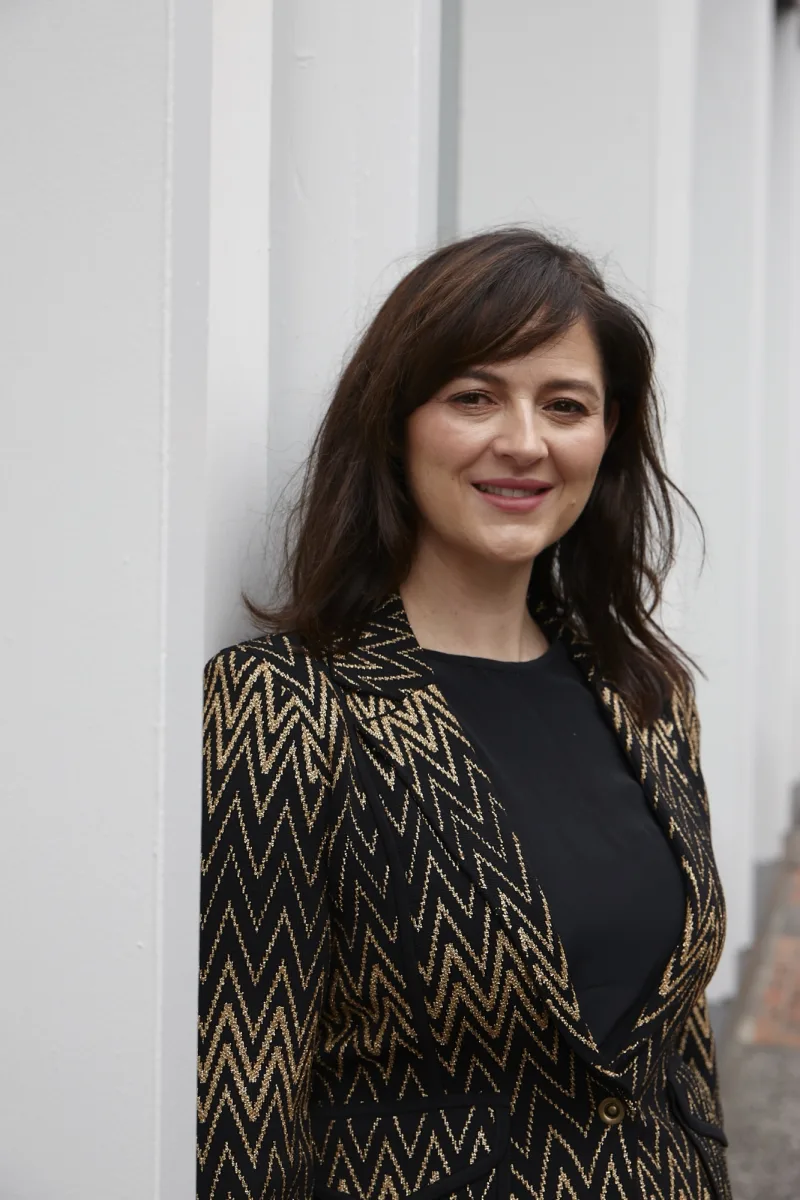
Eva Nash is a Director of Rogan Nash Architects. She is a NZ registered architect and member of the New Zealand Institute of Architects. She has been a critic of Design at the University of Auckland and Unitec Institute of Technology. Eva is passionate about sustainable design and has a Masters Degree in Residential Sustainability. She has spoken at a variety of events from the NZ Green Building Council to the Australian Housing Researchers conference. Eva has judged the NZIA Local Architecture Awards, appeared as a Resident Expert on TVNZ’s Our First Home and has judged the World Architecture Festival.
Showcase
Owl’s Retreat
There’s a flow to the house and land here. The site is contoured and existing ground structure from a previous split level home was utilised to inform the new build. Entry to the house is on the low end of the site, and upstairs the main living areas and master suite span to the back lawn via decking with a voluminous pergola.
Space for every member of the family has been considered. The entrance level has four bedrooms, two bathrooms and a modern-day rumpus room. Upstairs encourages more peaceful living and functions just as well for two as for a crowd. Window placements were a vital consideration for short views and long, light, ventilation and privacy. Large picture windows reflect the surrounding landscapes and add architectural interest to the exterior, and the roofline over the kitchen lifts up towards the east to welcome in the morning sun. The contours of the land are echoed in the rhythm of that roofline.
Dark aluminium exterior cladding recesses the house into its environment, creating a lake house aesthetic and a cosy feel. Sympathetic landscaping includes native planting, and placement of large boulders found on the site.
Interior materials are lighter, and also play with rhythm. Ceiling heights vary, depending on the needs of each room, while birch ply flips from the walls to overhead and back again. The result is bespoke, but cohesive. The heart of the home always feels warm and inviting, a perfect place to congregate.
Space for every member of the family has been considered. The entrance level has four bedrooms, two bathrooms and a modern-day rumpus room. Upstairs encourages more peaceful living and functions just as well for two as for a crowd. Window placements were a vital consideration for short views and long, light, ventilation and privacy. Large picture windows reflect the surrounding landscapes and add architectural interest to the exterior, and the roofline over the kitchen lifts up towards the east to welcome in the morning sun. The contours of the land are echoed in the rhythm of that roofline.
Dark aluminium exterior cladding recesses the house into its environment, creating a lake house aesthetic and a cosy feel. Sympathetic landscaping includes native planting, and placement of large boulders found on the site.
Interior materials are lighter, and also play with rhythm. Ceiling heights vary, depending on the needs of each room, while birch ply flips from the walls to overhead and back again. The result is bespoke, but cohesive. The heart of the home always feels warm and inviting, a perfect place to congregate.
Year of Completition
2023
Type
Residential - Single House
Role
Architect / Director (designed with Kate Rogan)
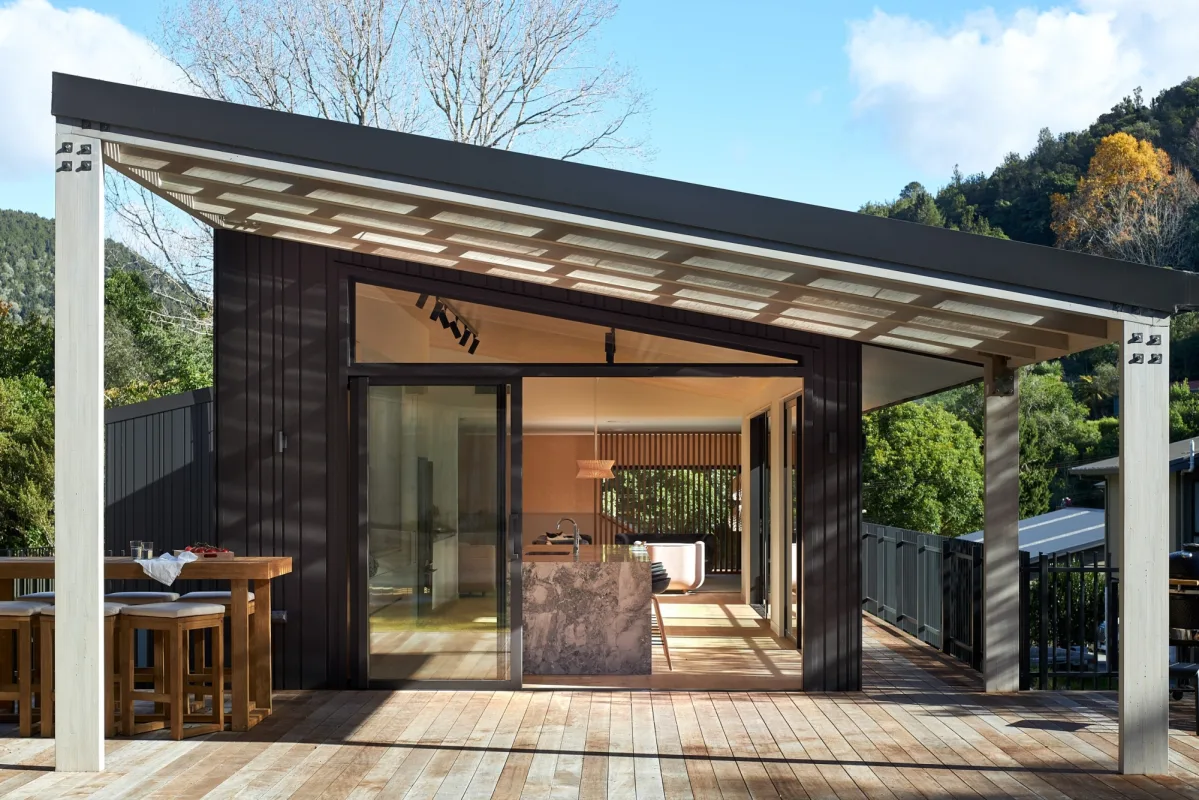
The stage and the cave
Beyond the hallway and bedrooms, the clients’ love of mid-century modern sets a sumptuous tone. Everything is based on that idea. We chose all other furniture to complement the sideboard the client owned, for which we created the perfect position. It’s an extensive renovation with a gallery containing cave-like spaces – a storage-packed scullery, laundry and media room – between the existing house and a sundrenched living, dining, kitchen addition featuring a high timber acoustic ceiling. Glass walls dissolve boundaries for instant connection to the outdoors. Sheltered terraces in the carefully considered north-facing garden have outdoor fireplaces and a lap pool runs the length of the new addition. Every part of this small site was carefully planned to be relaxing, sophisticated and liveable
Year of Completition
2019
Type
Residential - Renovation
Role
Architect/Director (designed with Kate Rogan)
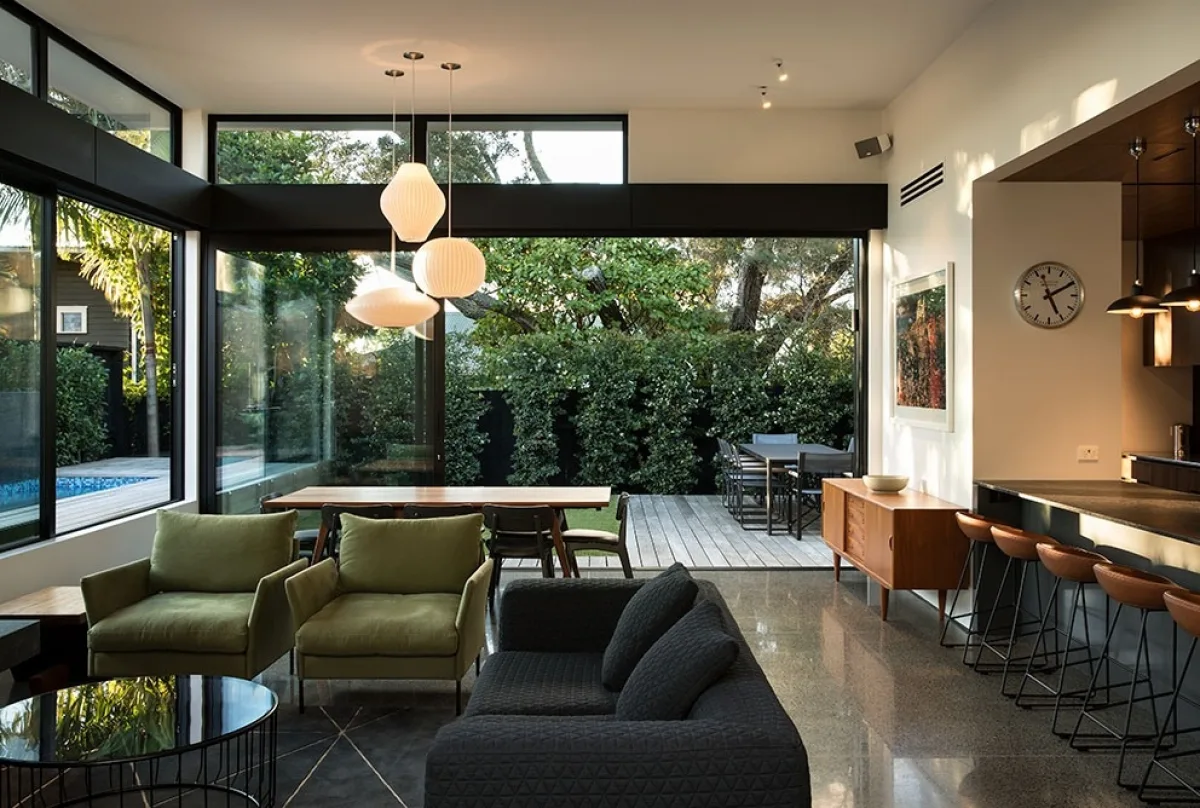
Sunny Side Up
There’s nothing like creating a cosy, peaceful feeling at the end of the day, so this house has been designed to perfectly catch, and control, the sun. In the open kitchen-living area, large glass doors and soaring gable windows let in the northwestern sunlight. Soft linen curtains create a welcoming glow, and earthy tones and warm finishes accentuate the balmy atmosphere. The cedar-clad ceilings wrap into a band around the tops of the walls to really accentuate the stud height and those gable windows.
Throughout the house, colours are rich and deep: toasty reds and terracottas and mossy forest greens, and dark marbles have an elemental feel. Timber features repeat throughout the house, including oak flooring and an oak screen on the stairwell especially designed to filter the sunlight. Food, family and entertaining is a way of life, so the kitchen is a hardy white steel, and the flow through the house and living areas incorporates easy connection to the decks.
With young children and plenty of extended family, outdoor living includes an eating and barbecuing area, an outdoor fire and a grassy courtyard. There’s a louvred roof, a pergola structure, and perforated metal screening for filtered light, shelter and privacy. A garden curves around to give a soft, organic edge and, for the youngest members of the family, there’s even a fairy garden.
The site is on a corner, in a busy family neighborhood on the city fringe. Among a mixture of heritage homes and contemporary insertions, this house manages to reflect both. The modern gables continue the rhythm of houses along the street, and step down the sloped site at a scale that fits right in.
Throughout the house, colours are rich and deep: toasty reds and terracottas and mossy forest greens, and dark marbles have an elemental feel. Timber features repeat throughout the house, including oak flooring and an oak screen on the stairwell especially designed to filter the sunlight. Food, family and entertaining is a way of life, so the kitchen is a hardy white steel, and the flow through the house and living areas incorporates easy connection to the decks.
With young children and plenty of extended family, outdoor living includes an eating and barbecuing area, an outdoor fire and a grassy courtyard. There’s a louvred roof, a pergola structure, and perforated metal screening for filtered light, shelter and privacy. A garden curves around to give a soft, organic edge and, for the youngest members of the family, there’s even a fairy garden.
The site is on a corner, in a busy family neighborhood on the city fringe. Among a mixture of heritage homes and contemporary insertions, this house manages to reflect both. The modern gables continue the rhythm of houses along the street, and step down the sloped site at a scale that fits right in.
Year of Completition
2023
Type
Residential - Single House
Role
Architect/Director (designed with Kate Rogan)
