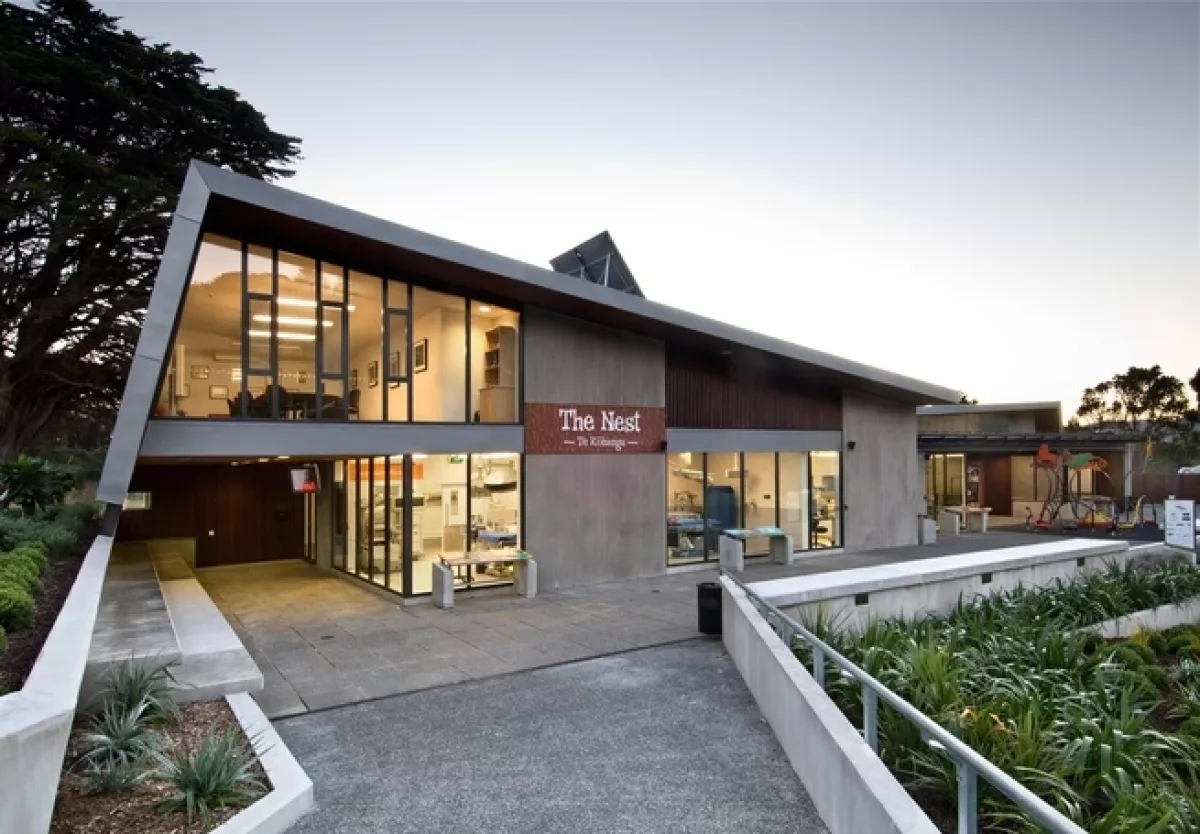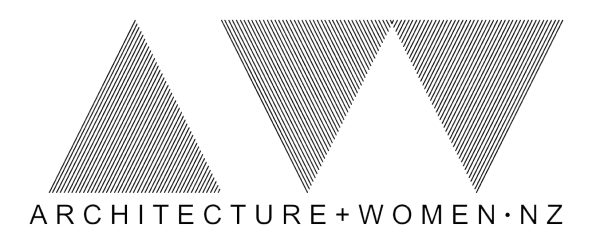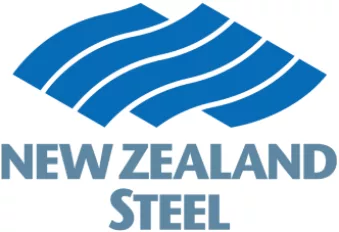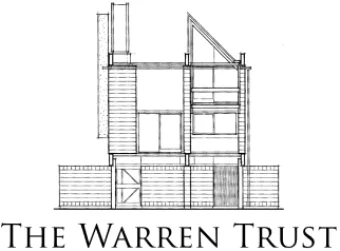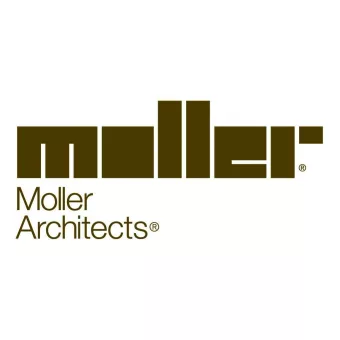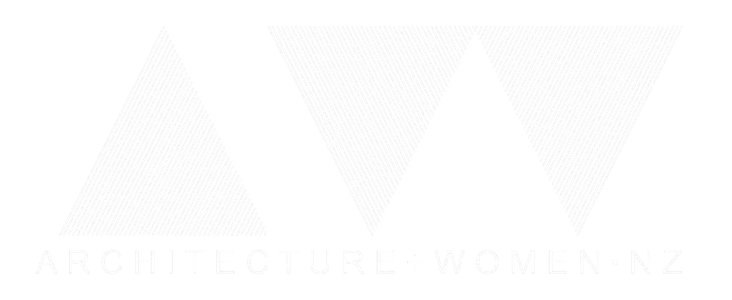
Jenny has 19 years experience in the New Zealand architecture industry, the majority of which has been with Warren and Mahoney. Periods of time have also spent at Stephenson & Turner and Custance Associates. In her time at Warren and Mahoney she has worked on many award winning projects, most notably “The Nest” Wellington Zoo Hospital, Karori Library and Town Centre Redevelopment in Wellington, Asteron Centre in Wellington, National Aquarium of New Zealand in Napier and Westpac Stadium Wellington.
Most recently Jenny has been involved on the Sarjeant Gallery in Wanganui redevelopment and “Home” cafe as part of The National Library refurbishment in Wellington. Jenny is the CAD Manager for the Wellington office.
Most recently Jenny has been involved on the Sarjeant Gallery in Wanganui redevelopment and “Home” cafe as part of The National Library refurbishment in Wellington. Jenny is the CAD Manager for the Wellington office.
Showcase
WELLINGTON ZOO HOSPITAL (THE NEST TE KŌHANGA)
Melding landform, building, people, animals and their care together, as one.
A key part of Wellington Zoo’s ten-year development programme, The Nest – or Te Kōhanga – is a state-of-the-art animal hospital. It provides diagnostic, surgical, recovery, and isolation facilities, all within one purpose-built unit. It also incorporates a native wildlife recovery centre with an aquarium pool for native aquatic animals.
The Nest is essentially a single storey structure, with zoo staff facilities – including short-term accommodation – located on a mezzanine level within the folded roof form. The roof is comprised of three elements which wrap and enclose, suggesting the caring functions within the building. The roof form also helps to integrate the building with the site’s contours, following the natural ridgeline and reflecting the local topography. The overall impression is of a building that is elegant yet robust.
Designed landscape elements link the hospital building with the wider zoo site. A terraced wall of concrete seats, shelves, planters, and stone, form a link with the main visitor pathway, while the integrated courtyards provide safe, non-intrusive viewing and encourage visitor interaction.
In consultation with the zoo’s staff – and having regard for clinical requirements – low maintenance materials and natural finishes were used wherever possible. In time, the zinc, unpainted timber, and concrete, will all acquire an attractive patina, adding to the natural feel of the facility.
Sound ESD principles were applied throughout the design and construction process, with particular attention being paid to waste management, energy efficiency and water conservation.
The new hospital greatly enhances the zoo’s capability to deliver high standards of veterinary clinical care, and to promote active public participation through visitor involvement and exhibitions.
Photo: Paul McCredie
A key part of Wellington Zoo’s ten-year development programme, The Nest – or Te Kōhanga – is a state-of-the-art animal hospital. It provides diagnostic, surgical, recovery, and isolation facilities, all within one purpose-built unit. It also incorporates a native wildlife recovery centre with an aquarium pool for native aquatic animals.
The Nest is essentially a single storey structure, with zoo staff facilities – including short-term accommodation – located on a mezzanine level within the folded roof form. The roof is comprised of three elements which wrap and enclose, suggesting the caring functions within the building. The roof form also helps to integrate the building with the site’s contours, following the natural ridgeline and reflecting the local topography. The overall impression is of a building that is elegant yet robust.
Designed landscape elements link the hospital building with the wider zoo site. A terraced wall of concrete seats, shelves, planters, and stone, form a link with the main visitor pathway, while the integrated courtyards provide safe, non-intrusive viewing and encourage visitor interaction.
In consultation with the zoo’s staff – and having regard for clinical requirements – low maintenance materials and natural finishes were used wherever possible. In time, the zinc, unpainted timber, and concrete, will all acquire an attractive patina, adding to the natural feel of the facility.
Sound ESD principles were applied throughout the design and construction process, with particular attention being paid to waste management, energy efficiency and water conservation.
The new hospital greatly enhances the zoo’s capability to deliver high standards of veterinary clinical care, and to promote active public participation through visitor involvement and exhibitions.
Photo: Paul McCredie
Year of Completition
2010
Type
Health
Role
Senior Technician
