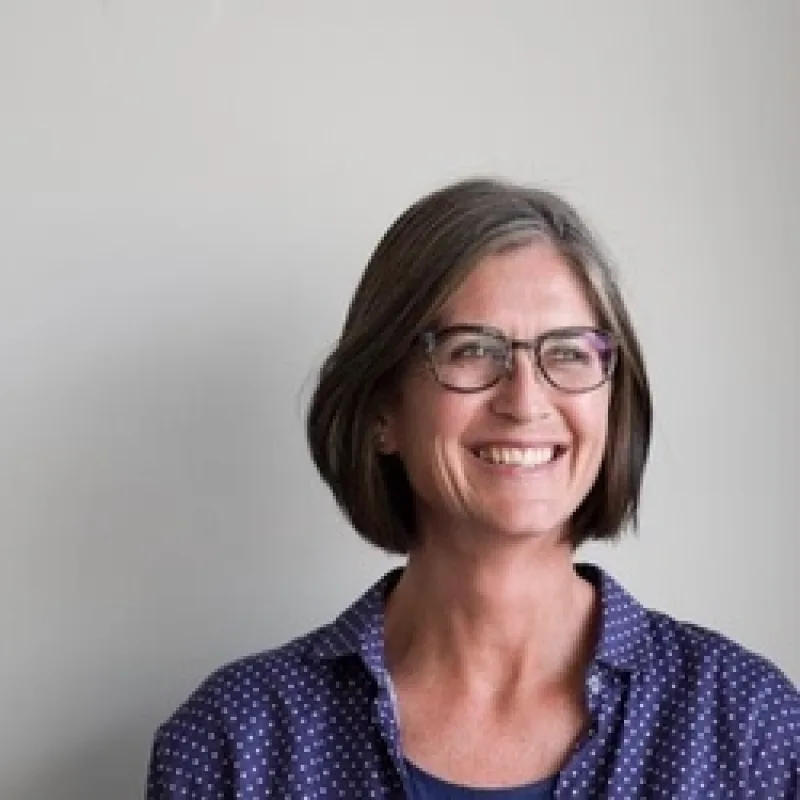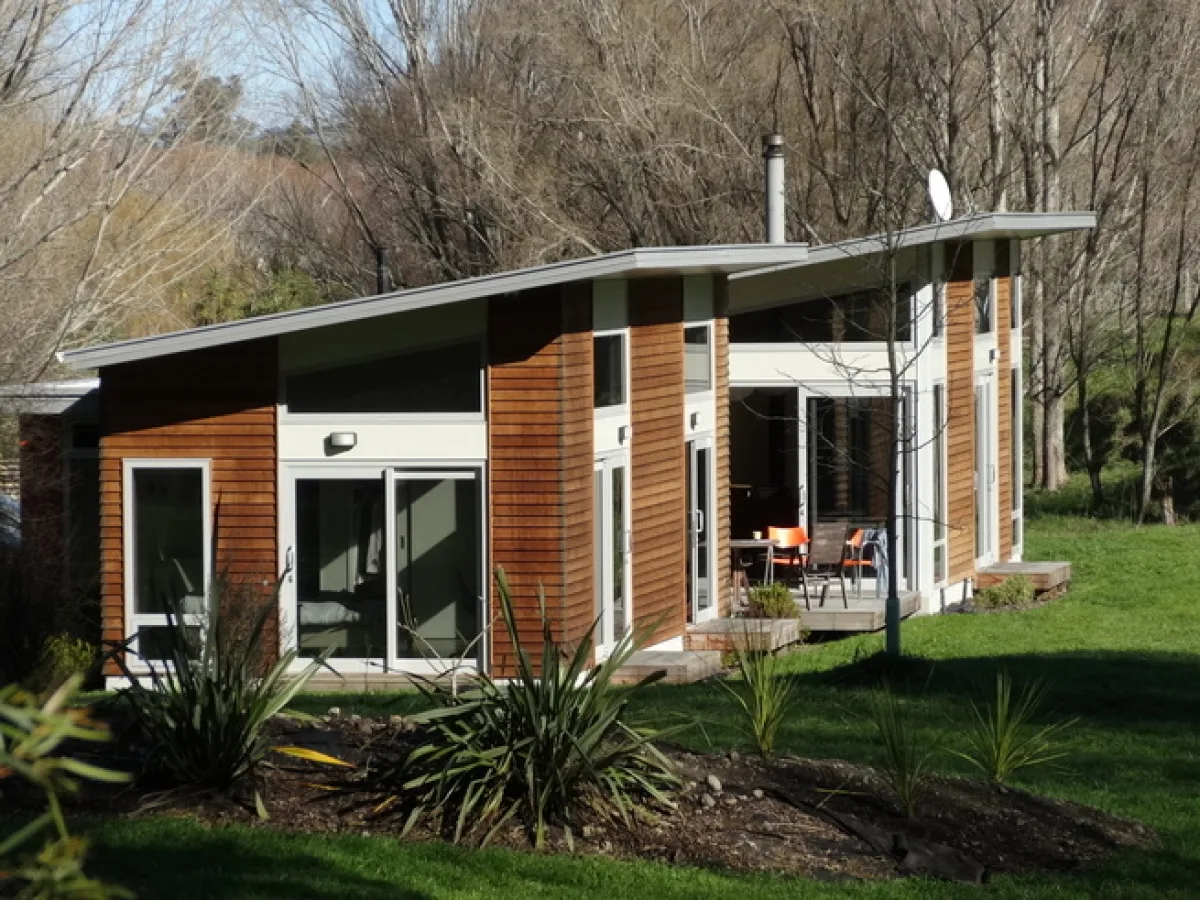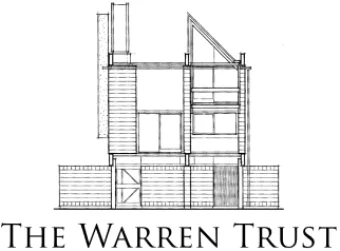
Emma’s architectural background spans more than 25 years, including a period running her own practice and 15 years with McKenzie Higham Architects as an Architect and then Senior Associate. Her experience includes a broad range of projects ranging from educational facilities, commercial refurbishments, community, healthcare and a large portfolio in the residential sector. McKenzie Higham Architects Architect/Senior Associate 2004-Current
Sole Practitioner Architect 2000 - 2004
Architecture+ Architect 1999 - 2000
Fiona Christeller Architects Director/Architect 1985 - 1991
Sole Practitioner Architect 2000 - 2004
Architecture+ Architect 1999 - 2000
Fiona Christeller Architects Director/Architect 1985 - 1991
Showcase
Gladstone House
A compact house in the country giving a city family a space to unwind. There are two bedrooms, a living / dining / kitchen space and bathrooms and utility spaces to suit the rural environment. The house is open to its surroundings and allows views that change with the seasons across a stream to vineyards, willows and fields with occasional livestock. Winter sun warms the concrete floor and streams into the house. Local trees fuel the wood burner and rainwater is collected for on-site use. The design works as a standalone holiday house or as the first stage in a larger permanent home (complete with solar panels).The simple forms fit with local farm shed structures. The materials (concrete, cedar weatherboard, corrugated steel) are straightforward, warm and familiar.
Year of Completition
2011
Type
Residential
Role
Design and Project Architect






















