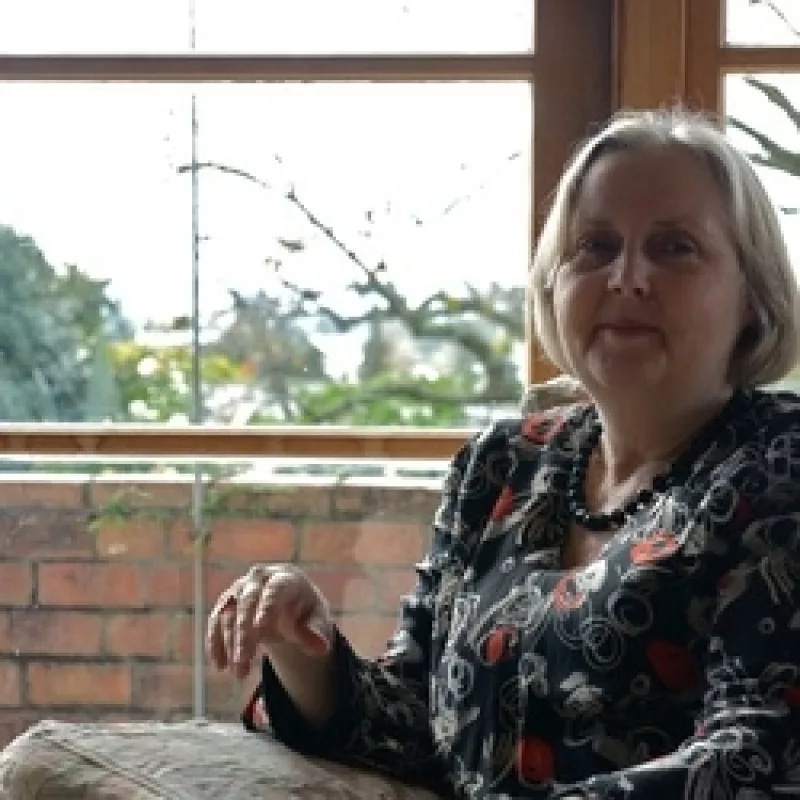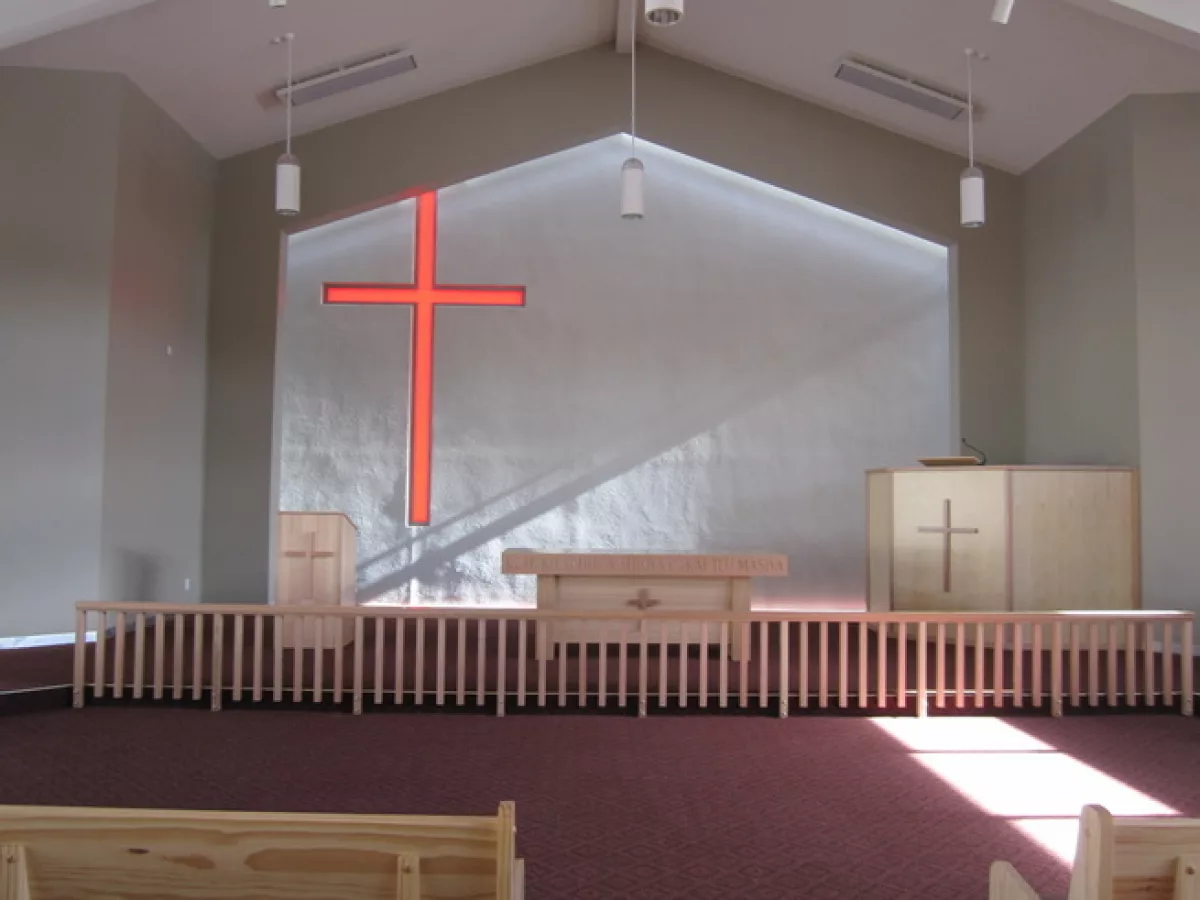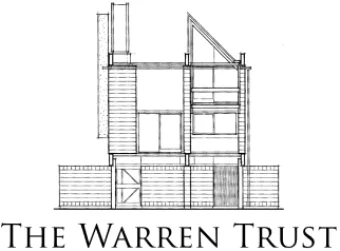Gray Ave, Mangere
Email them

Showcase
United Church of Tonga
This project was for a new Church and Hall complex to replace the existing Villa and various lean-to’s added to the Villa as temporary facilities for the congregation.
The Villa has been relocated from the middle of the site to the back corner and refurbished; this is the minister’s house.
The Church and Hall are constructed using steel portal frames and precast concrete panels with some brick cladding for the ‘domestic’ parts of the building which house offices, WC’s and a kitchen, etc. In the Church the steel portals and concrete panels are lined with Gib while the hall is left exposed, so as to be more robust and serviceable.
The exterior of the precast concrete panels have a honed finish to expose the stones of the concrete. The timber pergola is a unifying feature, as it connects the building to the Totara tree and the car park.
The front of the Church, which faces the street, has a layered design with a ‘floating’ wall, which has a glass cross cut into it. From inside of the Church the layering adds interest; daylight enters from all sides to bring this area to life as the sunlight changes outside.
The Villa has been relocated from the middle of the site to the back corner and refurbished; this is the minister’s house.
The Church and Hall are constructed using steel portal frames and precast concrete panels with some brick cladding for the ‘domestic’ parts of the building which house offices, WC’s and a kitchen, etc. In the Church the steel portals and concrete panels are lined with Gib while the hall is left exposed, so as to be more robust and serviceable.
The exterior of the precast concrete panels have a honed finish to expose the stones of the concrete. The timber pergola is a unifying feature, as it connects the building to the Totara tree and the car park.
The front of the Church, which faces the street, has a layered design with a ‘floating’ wall, which has a glass cross cut into it. From inside of the Church the layering adds interest; daylight enters from all sides to bring this area to life as the sunlight changes outside.
Year of Completition
2013
Role
Project Architect













