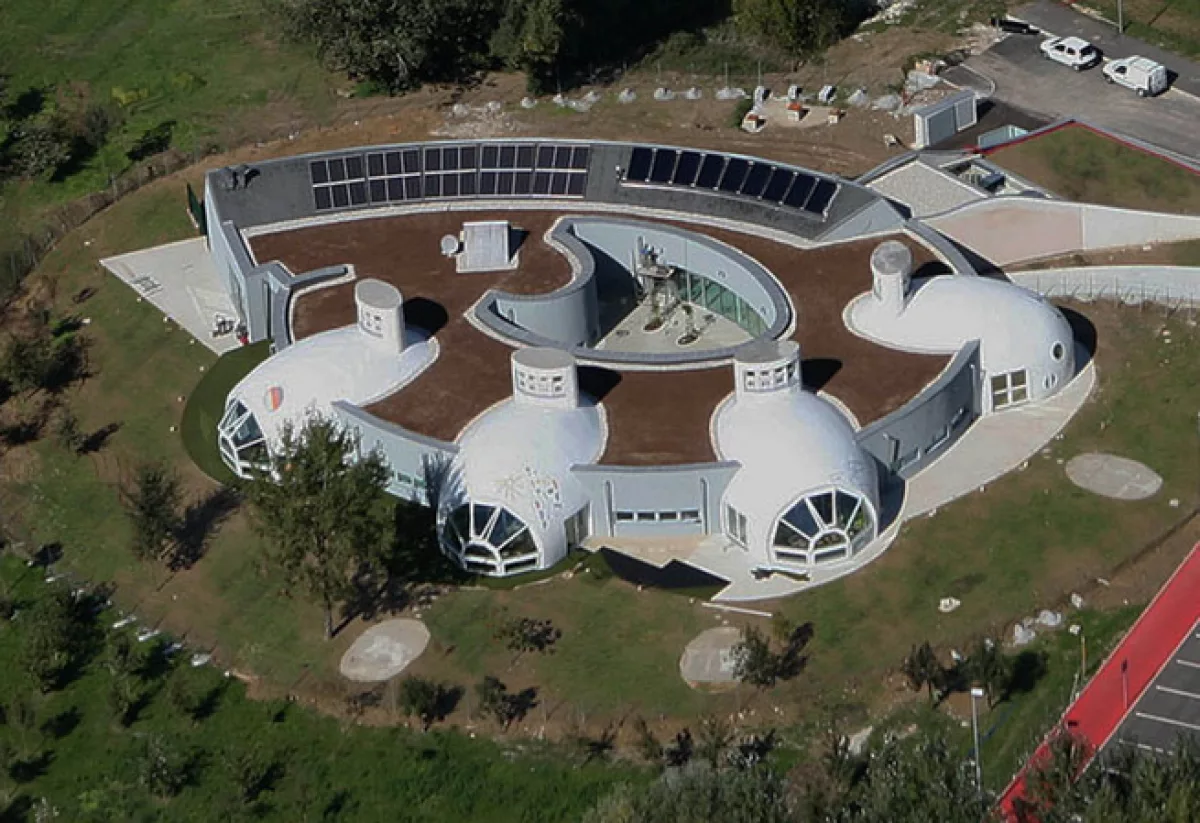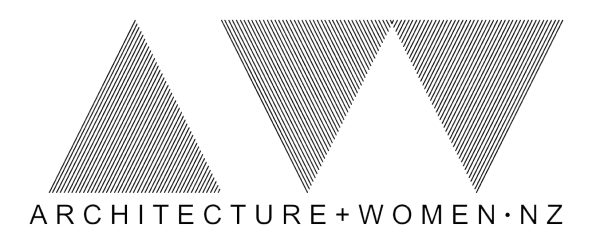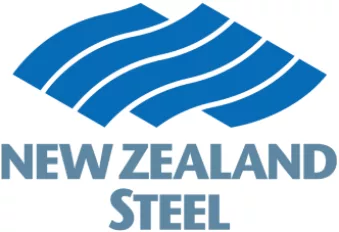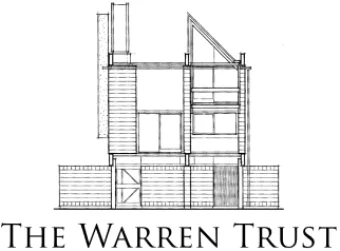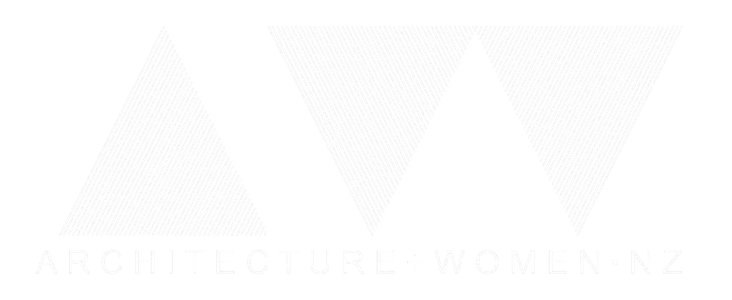LuisaFONTANAtelier architecture&engineering Srl
https://www.fontanatelier.com
Padua (Italy)
Email them
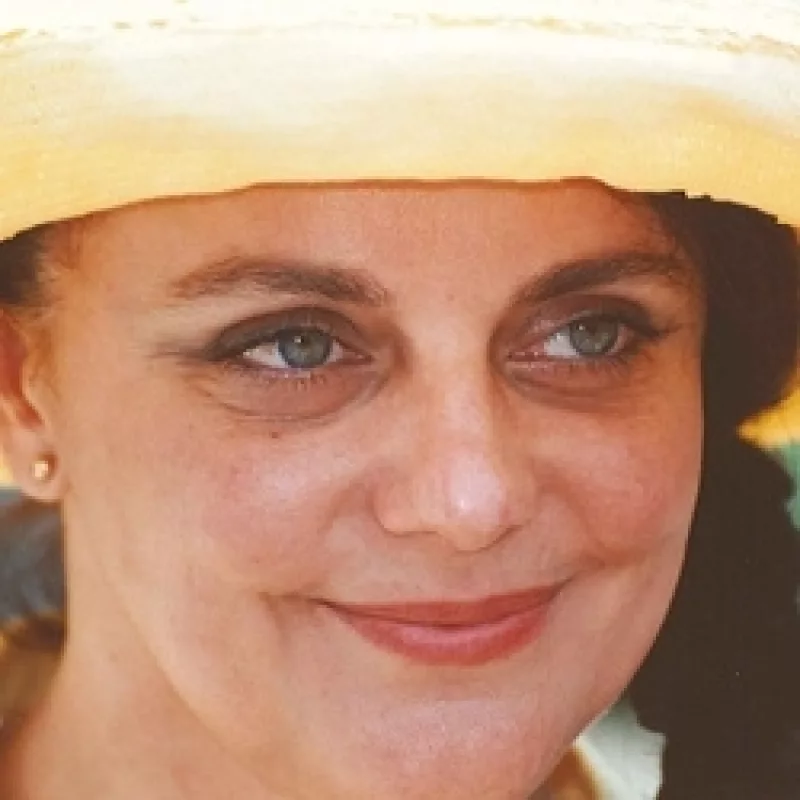
Born in Zurich, she studied the arts and sciences at high school and than graduated with honours from the IUAV in Venice (Italy). In the 1990’s she opened LuisaFONTANAtelier in Schio (Vicenza, Italy), where she began experimenting with cutting-edge design rejecting any kind of predetermined pattern. She developed pilot project in the field of sustainability and energy saving based on multi-disciplinary work supplemented by research into new relations between architecture, people and the environment. With a keen interest in issue related to accessibility, she is a member of C.E.R.P.A (European Center of Research and Promotion of Accessibility) and a Partner of Tecnothon, Telethon’s research Institute. She has also worked as an assistant and visiting professor at the IUAV in Venice, University of Manitoba and Ecole d’Architecture de Paisage, Université de Montréal. She has received numerous commendations and awards and been published in national and international magazine.
To know more:
L’Arca – the international magazine of arquitecture, design and visual communication, n. 272, September 2011
To know more:
L’Arca – the international magazine of arquitecture, design and visual communication, n. 272, September 2011
Showcase
"Cocoon" , Childcare Centre in Padua (Italy)
“Cocoon” is the name of a new Childcare Centre that stands in the industrial zone to the east of Padua’s old city centre. Commissioned by the “Consorzio Zona Industriale e Porto Fluviale di Padova”, the Childcare Centre is intended to meet the needs of the workers employed in the area. Open twelve months a year, it provides care for children from three months to six years old.
The Consorzio intended the Centre to be unsurpassed in the care it provides for young children. In effect, the scheme was to be a ground-breaking one in a number of ways. Embodying innovations in facilities and pedagogical approach, it was to comprise numerous architectural features involving energy saving, the use of eco-compatible materials and reliance on renewable sources of energy.
These requirements were made explicit in the projects description that the Copnsorzio Z.I.P. put up for tender. They could not fail to stimulate the creativity of Luisa Fontana, whose state-of-the-art project fully satisfied all the client’s demand.
With engineering work by Arup, the project adopted a multidisciplinary approach to the definition of technical standards and practical features. The end-result is a complex envisaged as a multi-cellular organism, made up of “cocoon” shaped classrooms that are linked by a space that houses all the necessary service and sanitary facilities. An ergonomic and stimulating space, the Centre is thus “to measure of the child”, with extensive green spaces being a characteristic features.
The greenhouses created within the cocoon-shaped classrooms – plus the ample garden beyond the large multi-use spherical hall at the centre of the structure – all serve to create a sort of visual continuum with the extensive, tree-dotted grounds surrounding the building.
From the energy point of view, the school adopts sophisticated bio-climatic solutions, renewable energy sources, and low-impact building materials. The south facing rooms are equipped with solar greenhouses and ventilation chimney. The high-performance envelope and the lack of thermal bridges counteract any dispersion in the building. The school has a “Class A” Energy certification.
To know more:
Fabris, L.M.F. (2008), Luisa FONTANAtelier - Global Architecture , Maggioli editore”
The Consorzio intended the Centre to be unsurpassed in the care it provides for young children. In effect, the scheme was to be a ground-breaking one in a number of ways. Embodying innovations in facilities and pedagogical approach, it was to comprise numerous architectural features involving energy saving, the use of eco-compatible materials and reliance on renewable sources of energy.
These requirements were made explicit in the projects description that the Copnsorzio Z.I.P. put up for tender. They could not fail to stimulate the creativity of Luisa Fontana, whose state-of-the-art project fully satisfied all the client’s demand.
With engineering work by Arup, the project adopted a multidisciplinary approach to the definition of technical standards and practical features. The end-result is a complex envisaged as a multi-cellular organism, made up of “cocoon” shaped classrooms that are linked by a space that houses all the necessary service and sanitary facilities. An ergonomic and stimulating space, the Centre is thus “to measure of the child”, with extensive green spaces being a characteristic features.
The greenhouses created within the cocoon-shaped classrooms – plus the ample garden beyond the large multi-use spherical hall at the centre of the structure – all serve to create a sort of visual continuum with the extensive, tree-dotted grounds surrounding the building.
From the energy point of view, the school adopts sophisticated bio-climatic solutions, renewable energy sources, and low-impact building materials. The south facing rooms are equipped with solar greenhouses and ventilation chimney. The high-performance envelope and the lack of thermal bridges counteract any dispersion in the building. The school has a “Class A” Energy certification.
To know more:
Fabris, L.M.F. (2008), Luisa FONTANAtelier - Global Architecture , Maggioli editore”
Year of Completition
2011
Type
Childcare Centre
Role
architect
