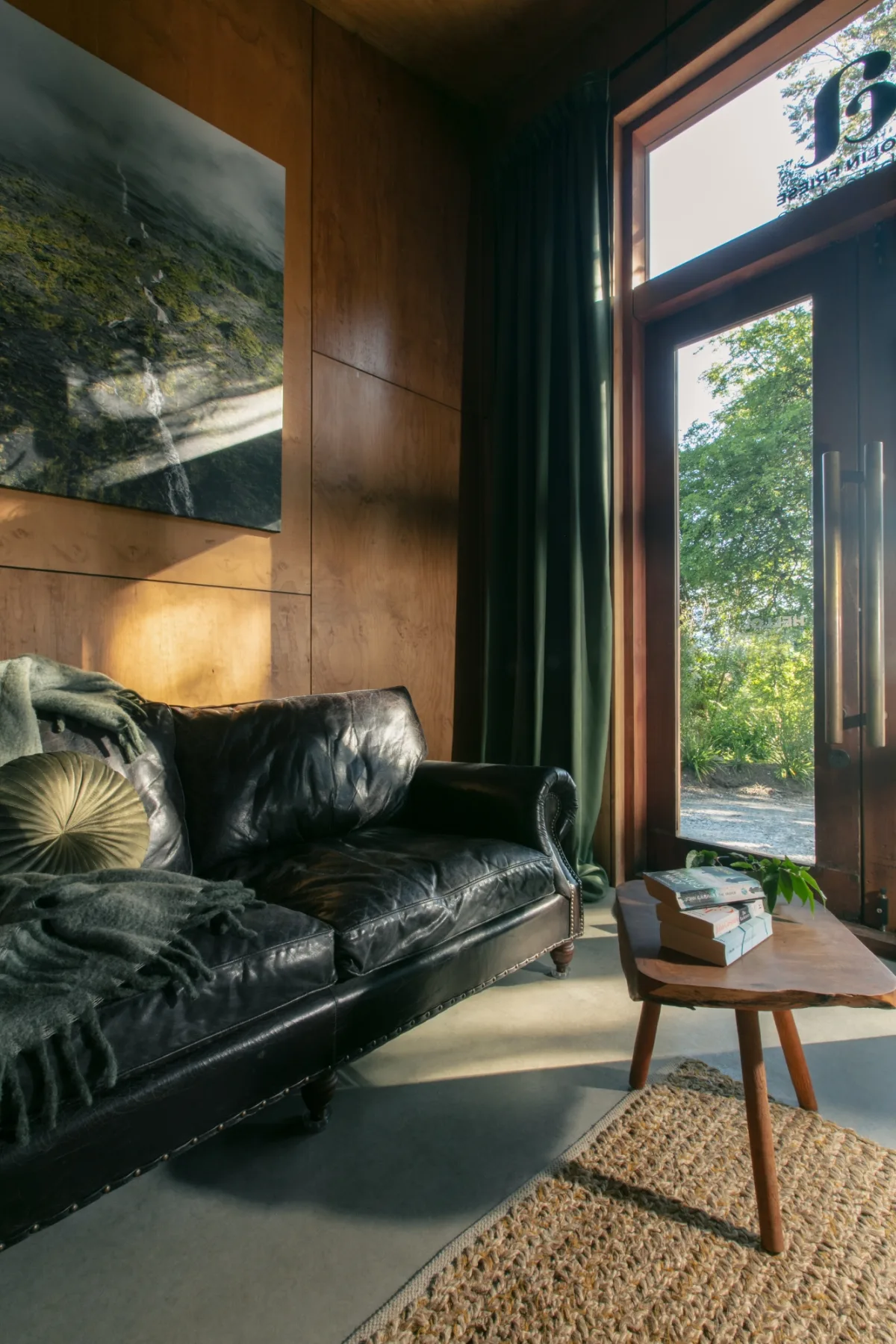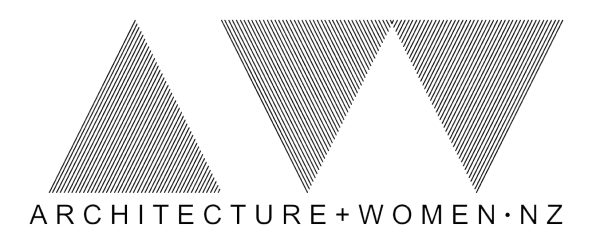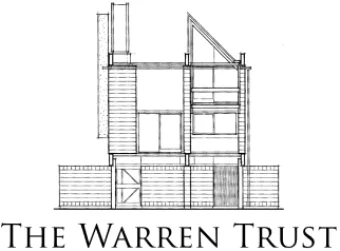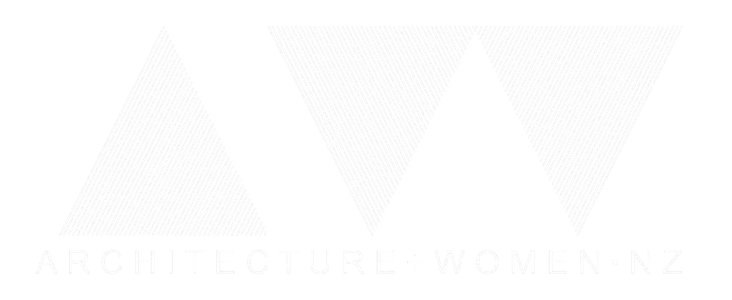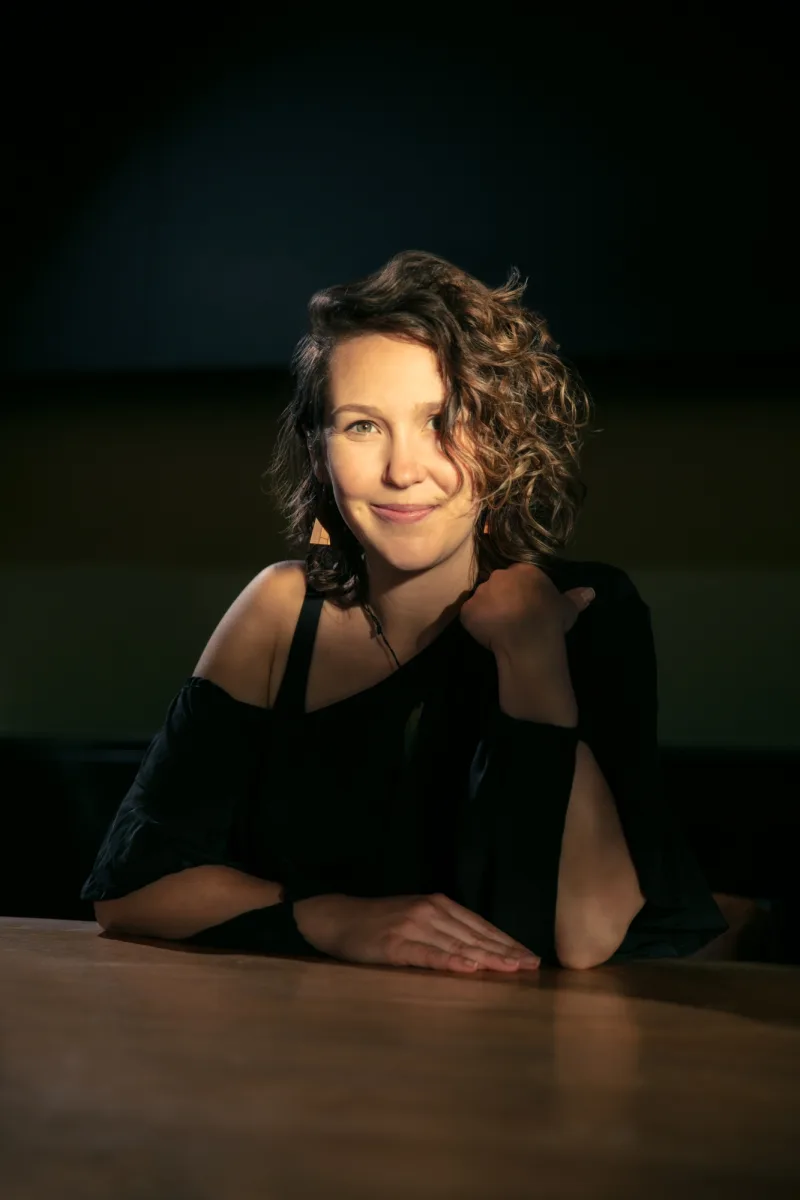
Carolin Friese is the founder of "Carolin Friese architecture", a Queenstown-based studio specialising in sustainable, high-performance homes. A Certified Passive House Designer, she creates beautiful, efficient buildings that connect deeply with the natural landscapes of New Zealand, from Bob’s Cove cabins to alpine homes overlooking Lake Wakatipu. Her work blends biophilic design, functionality, and energy efficiency, with a strong focus on small-scale, low-carbon architecture. Originally from Germany, Carolin brings European precision and a passion for eco-conscious design to every project. Her award-winning work is widely recognised, including the Biophilic Design Award by the Living Future Institute of Australia.
Showcase
Tall Tree House – Queenstown
Tall Tree House is a multi-award-winning biophilic home nestled in the native bush of Queenstown. Designed by Carolin Friese – CF Architecture, the house has received national recognition for its innovative use of space, connection to nature, and outstanding energy efficiency. Most notably, it won the Biophilic Design Award from the Living Future Institute of Australia, celebrating its seamless integration of architecture and landscape.
A true role model for sustainable design, the home demonstrates how Passive House principles, natural materials, and smart design can create a healthy, resilient, and inspiring living environment.
A true role model for sustainable design, the home demonstrates how Passive House principles, natural materials, and smart design can create a healthy, resilient, and inspiring living environment.
Year of Completition
2022
Type
Residential energy efficient Passive House
Role
Full-service architectural designer – concept design, planning, documentation, and project observation.
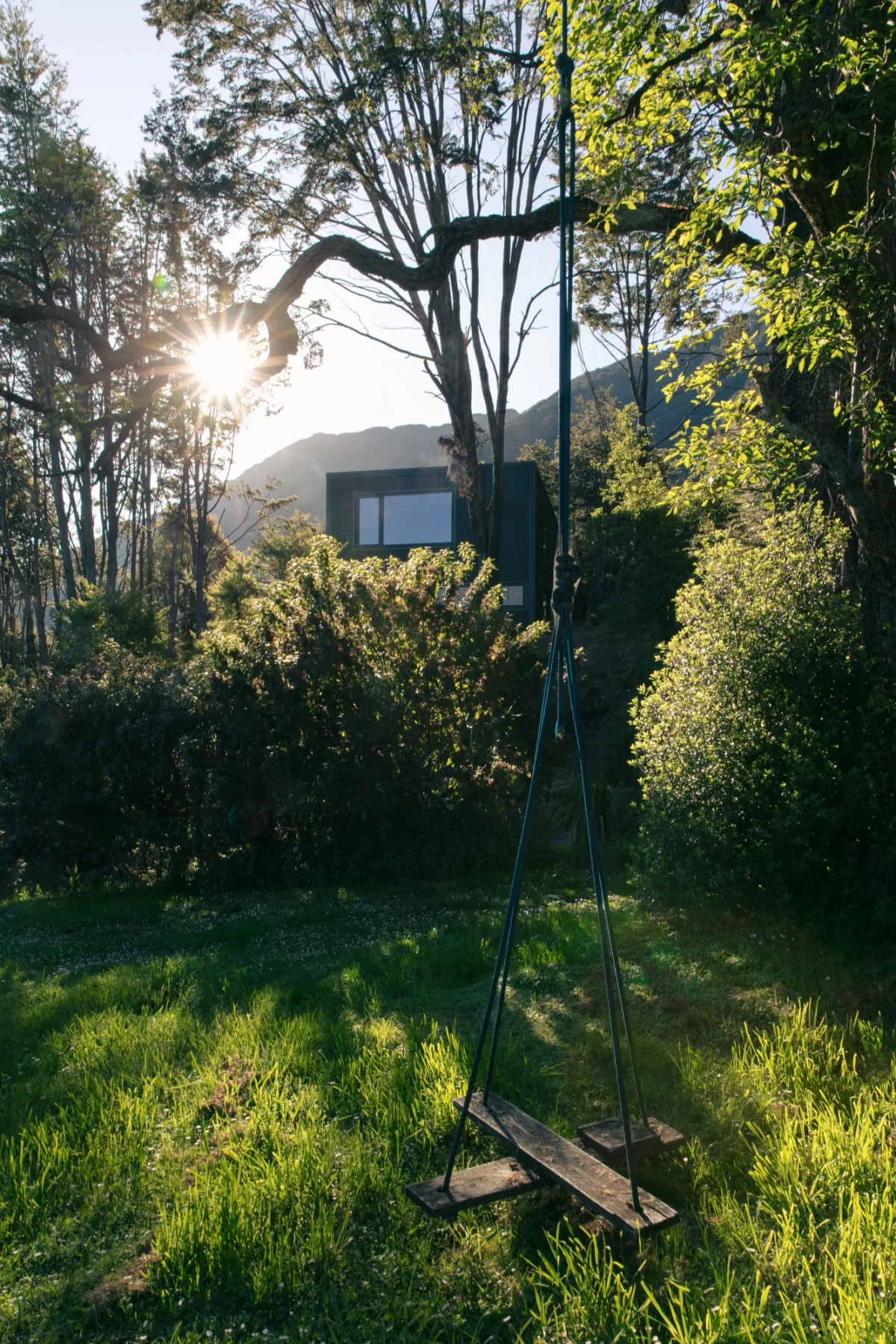
The Cove - Bob's Cove Queenstown
Nestled in a native beech forest near Bob’s Cove, this off-grid green alpine cabin offers a serene retreat just outside Queenstown. Completed in 2023, the small-scale structure balances simplicity, sustainability, and sophistication. Designed to tread lightly on the land, it captures spectacular views of Lake Whakatipu and Mt Nicholas, while maintaining a minimal environmental footprint.
With its low-impact materials, smart orientation, and efficient layout, The Cove is a showcase of form following function. The compact floorplan maximises every square metre, blending comfort and charm. This cute wee cabin proves that great design doesn’t need to be big—it just needs to be thoughtful.
With its low-impact materials, smart orientation, and efficient layout, The Cove is a showcase of form following function. The compact floorplan maximises every square metre, blending comfort and charm. This cute wee cabin proves that great design doesn’t need to be big—it just needs to be thoughtful.
Year of Completition
2021
Type
Small studio/ Granny Flat
Role
Full-service architectural designer – concept design, planning, documentation, and project observation.
