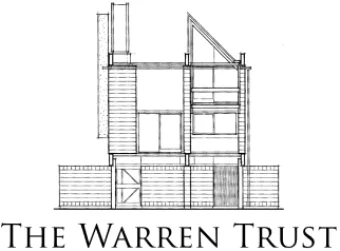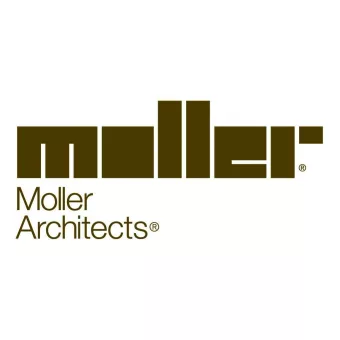
A Principal and Registered Architect at Athfield Architects with over 15 years experience, I have a particular interest in education, public space, residential and small to medium scale commercial projects.
I particularly enjoy the user engagement/ consultation process and in bringing together various consultants to form strong project teams.
I like to think my approach to design is an inclusive one, acknowledging that architecture is first and foremost about the people in which inhabit it. This approach has contributed to a number of successful projects, both at Athfield Architects and abroad in Sweden, and the UK.
I particularly enjoy the user engagement/ consultation process and in bringing together various consultants to form strong project teams.
I like to think my approach to design is an inclusive one, acknowledging that architecture is first and foremost about the people in which inhabit it. This approach has contributed to a number of successful projects, both at Athfield Architects and abroad in Sweden, and the UK.
Available to Mentor
I am happy to share my experiences as an Architect in the industry, and also one as a mother of young children, helping others to find enjoyment and balance in what can be a very rewarding industry. Mentoring always goes both ways so always keen to learn from others too!
Showcase
Waterfront House
Waterfront House, the operations and administration centre for the Lyttelton Port Company, was built to replace the previous administration headquarters demolished after the Canterbury earthquakes, and the container terminal building deemed no longer fit for purpose. Located within the heart of the secure port the new headquarters sits at a pivot point between town, harbour and port.
The harbour side entry leads to a generous reception with adjoining open stair connecting each level. This mixer stair acts as the key vertical circulation between; support, office and meeting spaces, providing opportunity for impromptu meetings between all staff.
The majority of the ground floor is taken up with a large staff room space, including dining and lounge facilities serving the 24 hour operation. Support spaces enclose the eastern, port side of the building. The First floor is made up of open plan workspaces, while the partial top floor accommodates a large boardroom space with terraces enjoying the west and south harbour and port views.
The majority of spaces have access to the spectacular views provided by the harbour, Lyttelton township and Port Hills beyond. A relatively narrow floorplate, with open plan workspaces and a central core, ensures access to natural amenity not available to many Christchurch workspaces.
The main stair and third floor boardroom are clad in custom profiled aluminium, with detailing and red oxide colour, to match that of the adjacent shipping containers. Extensive glazing and solar shading blur the buildings edges against the backdrop of the working port.
The interior finishes and colour palette reference the natural tones of the surrounding Port Hills. Honest, robust finishes such as exposed concrete, plywood and reclaimed timber - including wharf timber from the port itself - add to the unique character and hard wearing nature of the building.
The harbour side entry leads to a generous reception with adjoining open stair connecting each level. This mixer stair acts as the key vertical circulation between; support, office and meeting spaces, providing opportunity for impromptu meetings between all staff.
The majority of the ground floor is taken up with a large staff room space, including dining and lounge facilities serving the 24 hour operation. Support spaces enclose the eastern, port side of the building. The First floor is made up of open plan workspaces, while the partial top floor accommodates a large boardroom space with terraces enjoying the west and south harbour and port views.
The majority of spaces have access to the spectacular views provided by the harbour, Lyttelton township and Port Hills beyond. A relatively narrow floorplate, with open plan workspaces and a central core, ensures access to natural amenity not available to many Christchurch workspaces.
The main stair and third floor boardroom are clad in custom profiled aluminium, with detailing and red oxide colour, to match that of the adjacent shipping containers. Extensive glazing and solar shading blur the buildings edges against the backdrop of the working port.
The interior finishes and colour palette reference the natural tones of the surrounding Port Hills. Honest, robust finishes such as exposed concrete, plywood and reclaimed timber - including wharf timber from the port itself - add to the unique character and hard wearing nature of the building.
Year of Completition
2017
Type
Commercial
Role
Project Architect













