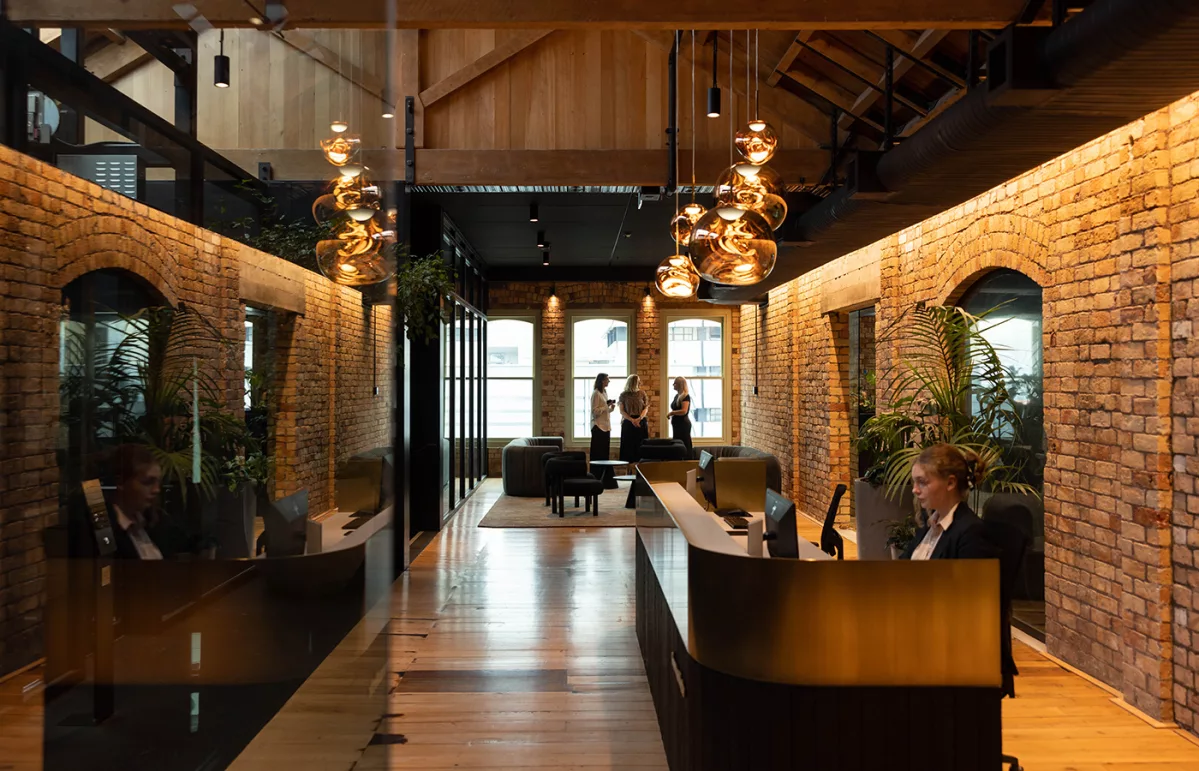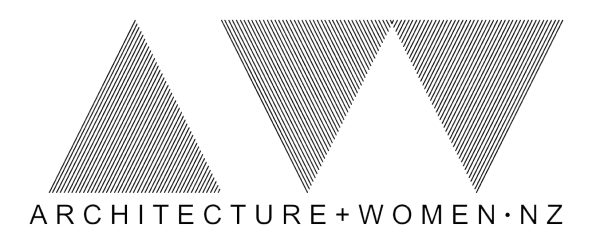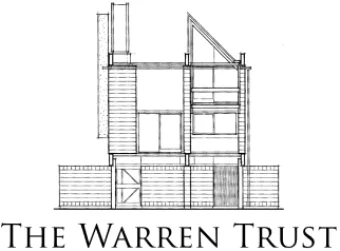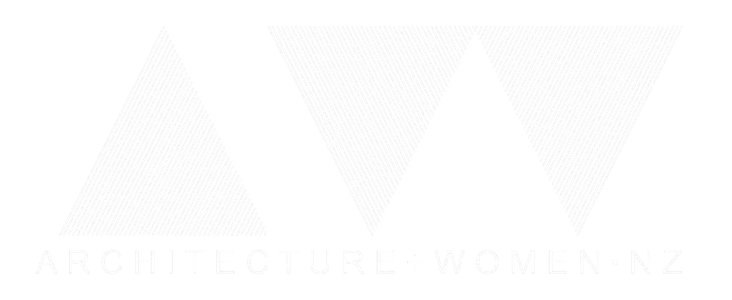
Ornela Priotti is a Graduated Architect and female entrepreneur with 10+ years of experience between Argentina and New Zealand.
Working in different environments has immensely helped her ability to research, innovate and organise creative projects.
She has participated in multiple workshops, design competitions and events related to architecture, urbanism, entrepreneurship and “cut of the edge” technologies. Taking different roles as a participant, organiser and speaker.
Ornela’s passion for architecture, art, design and tech has motivated her to explore with multidisciplinary teams. In 2014 she co-founded one of the first “FabLab’s” in Argentina and two years later started her second and current project “BUSKA Hub”.
Since moving to New Zealand in 2018, Ornela has continued her work for Buska Hub as well as working for established New Zealand Architecture firms. Currently at Wingate Architects, Ornela is heavily involved in all phases of the design process with experiences in all fields from residential to commercial as well as interiors. She has also been actively involved with the in house research team.
Working in different environments has immensely helped her ability to research, innovate and organise creative projects.
She has participated in multiple workshops, design competitions and events related to architecture, urbanism, entrepreneurship and “cut of the edge” technologies. Taking different roles as a participant, organiser and speaker.
Ornela’s passion for architecture, art, design and tech has motivated her to explore with multidisciplinary teams. In 2014 she co-founded one of the first “FabLab’s” in Argentina and two years later started her second and current project “BUSKA Hub”.
Since moving to New Zealand in 2018, Ornela has continued her work for Buska Hub as well as working for established New Zealand Architecture firms. Currently at Wingate Architects, Ornela is heavily involved in all phases of the design process with experiences in all fields from residential to commercial as well as interiors. She has also been actively involved with the in house research team.
Showcase
Greenwood Roche Fitout
Greenwood Roche is a specialist Project Law Firm that advise on a range of New Zealand public and private sector projects. Their existing space had become tired and did not now reflect Greenwood Roche's culture & values that embrace flexibility and a non-hierarchical approach within their firm. Hugely motivated to remain in Britomart, they approached us with an aspiration to design an 800 sqm space on Level 6 of Cooper & Co's Hayman Kronfeld building, as a destination evoking flexibility, charm, was non-hierarchical, practical and had a people focused quality appropriate for top tier lawyers. Key to our brief was ensuring great acoustics throughout with the space providing multiple opportunities for staff get togethers.
A key consideration in our response was to ensure that we complemented the base building design, unique opportunities and challenges of a heritage building. Our design acknowledged the rhythm of the existing structure, the differences between the building facades, how the services are delivered and resolved the acoustic challenges.
In 1965, one side of the building was damaged by fire. The base building team preserved & reinforced the area, resulting in a beautiful dark chocolate-colored charred ceiling that contrasts with the rest of the space. This materiality is referenced in the reception desk and vintage furniture pieces to connect the two spaces and soften the newness of the fitout.
The open plan space was supported by meeting rooms and phone rooms providing alternative spaces for increased acoustic privacy for high-focus tasks. A carefully curated and restrained selection of materials was chosen to complement and enhance the beauty of the building fabric with brass features catching the light creating areas of focus and delight.
Team: Sarah Bryant and Ornela Priotti
Photography: Jono Parker
A key consideration in our response was to ensure that we complemented the base building design, unique opportunities and challenges of a heritage building. Our design acknowledged the rhythm of the existing structure, the differences between the building facades, how the services are delivered and resolved the acoustic challenges.
In 1965, one side of the building was damaged by fire. The base building team preserved & reinforced the area, resulting in a beautiful dark chocolate-colored charred ceiling that contrasts with the rest of the space. This materiality is referenced in the reception desk and vintage furniture pieces to connect the two spaces and soften the newness of the fitout.
The open plan space was supported by meeting rooms and phone rooms providing alternative spaces for increased acoustic privacy for high-focus tasks. A carefully curated and restrained selection of materials was chosen to complement and enhance the beauty of the building fabric with brass features catching the light creating areas of focus and delight.
Team: Sarah Bryant and Ornela Priotti
Photography: Jono Parker
Year of Completition
2023
Type
Interior Design
Role
Designer













