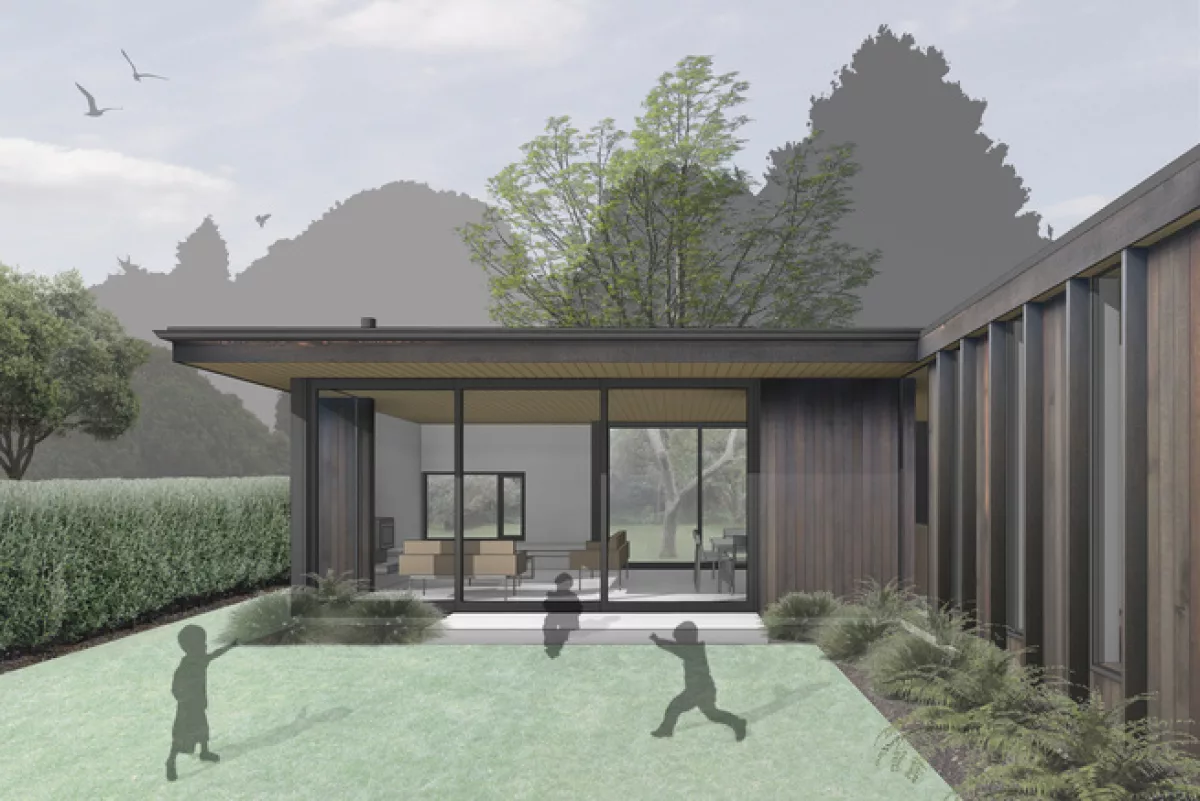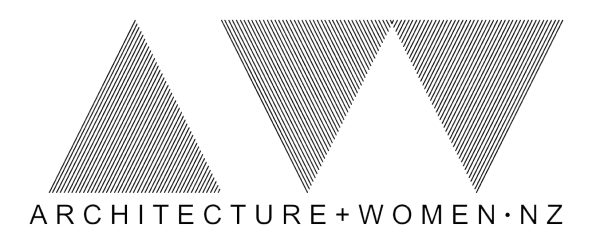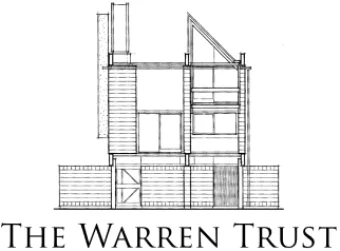
Showcase
Brooklands House
Addition and alteration to a 1940s state house.
Rather than fight the existing form of the house, the architectural solution was to add on a separate living wing for the family in the back and create a link between the two. In this way, both the original house and new modern addition could be celebrated while still being sympathetic towards each other.
The existing house has been renovated to accommodate bedrooms, bathroom and study; a private and contained part of the house.
A link separates the two main forms and becomes a transitional space, allowing glimpses of the grass courtyard through vertical slot windows. Beyond the kitchen, a view of the bush is the focus.
The new living wing has been designed as an open, light pavilion which nestles comfortably in the garden. Large glass doors slide away, allowing the living to open up to the courtyard to the north-west and the bush to the east. A large mature tree takes pride of place in the rear garden and has a strong presence from within the space.
Rather than fight the existing form of the house, the architectural solution was to add on a separate living wing for the family in the back and create a link between the two. In this way, both the original house and new modern addition could be celebrated while still being sympathetic towards each other.
The existing house has been renovated to accommodate bedrooms, bathroom and study; a private and contained part of the house.
A link separates the two main forms and becomes a transitional space, allowing glimpses of the grass courtyard through vertical slot windows. Beyond the kitchen, a view of the bush is the focus.
The new living wing has been designed as an open, light pavilion which nestles comfortably in the garden. Large glass doors slide away, allowing the living to open up to the courtyard to the north-west and the bush to the east. A large mature tree takes pride of place in the rear garden and has a strong presence from within the space.
Role
Project Architect













