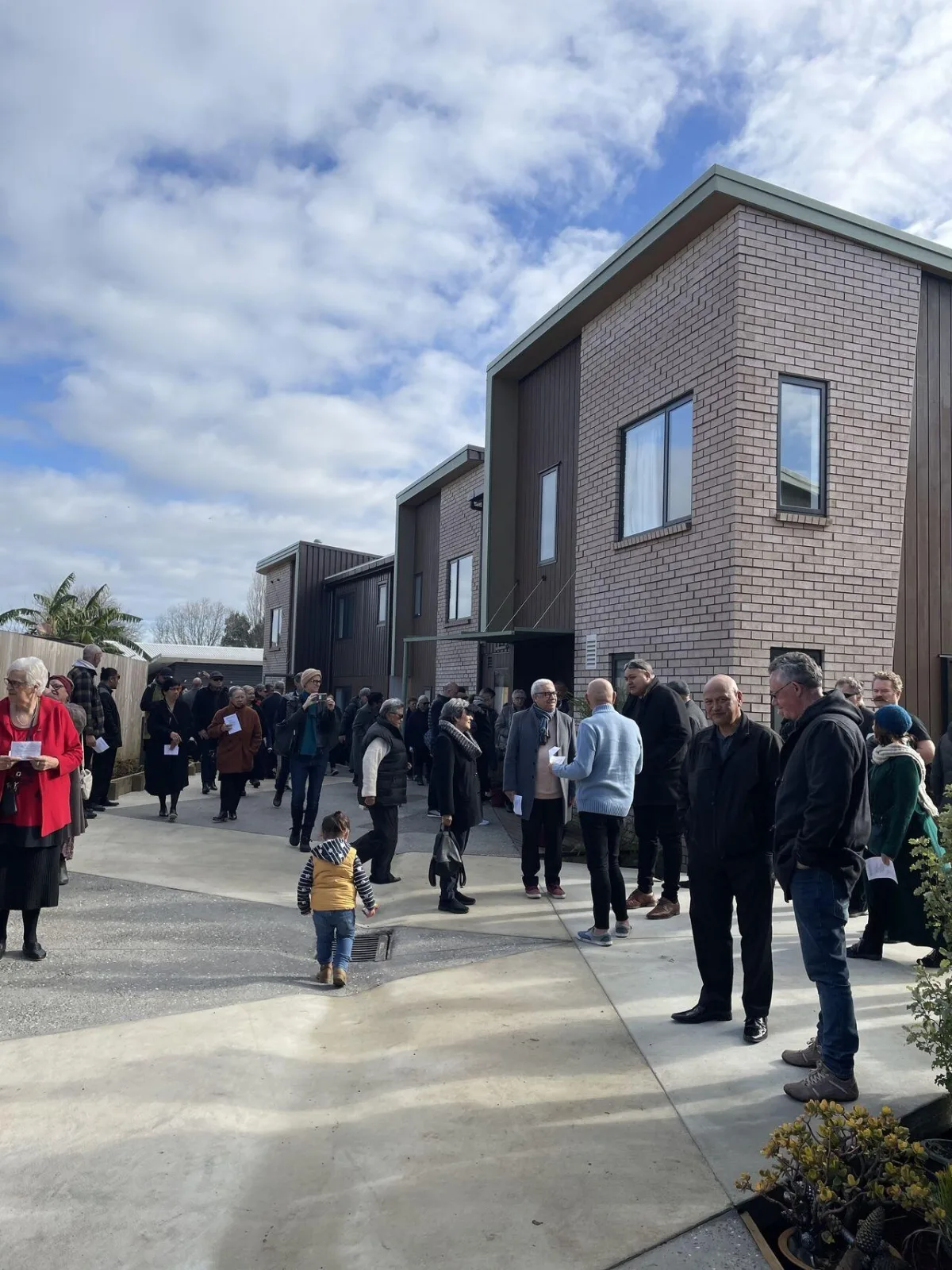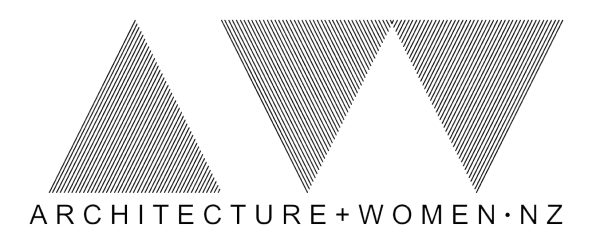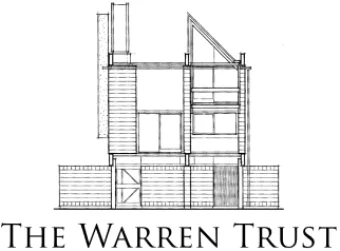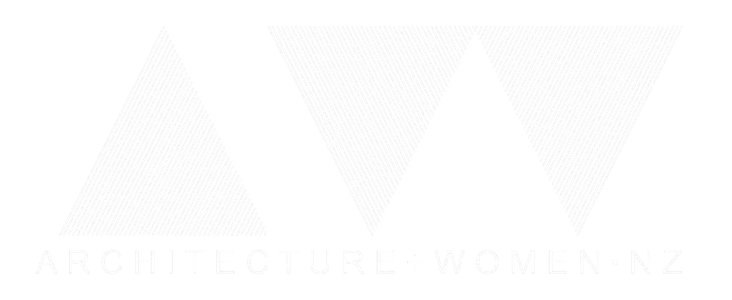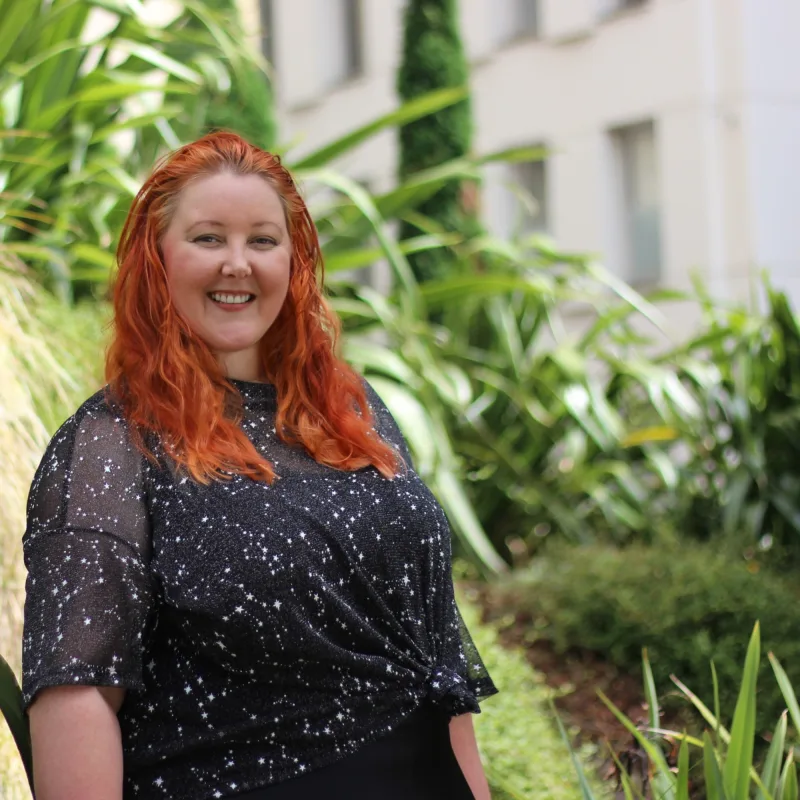
As a NZ Registered Architect, Alena leads projects working closely with clients to create personalised experiences and has a particular interest in projects involving adaptive reuse and sustainable design.
Dedicated to seamlessly integrating architectural design into the built environment, Alena also focuses on fostering sustainability through innovative solutions. Her commitment extends to purposeful design strategies and quality solutions, encouraging new thinking and financial prioritisation within development and construction standard practices for all projects.
At the forefront of her approach is the belief that thoughtful design can seamlessly meet unique needs while contributing positively to both the environment and the community.
Dedicated to seamlessly integrating architectural design into the built environment, Alena also focuses on fostering sustainability through innovative solutions. Her commitment extends to purposeful design strategies and quality solutions, encouraging new thinking and financial prioritisation within development and construction standard practices for all projects.
At the forefront of her approach is the belief that thoughtful design can seamlessly meet unique needs while contributing positively to both the environment and the community.
Available to Mentor
Graduates seeking early career experience and help with Documentation
Showcase
Te Kāinga Atawhai Papakāinga
Te Kāinga Atawhai is a 50-year long dream in the making for Te Māhurehure Marae. Alongside Taumata ō Kupe; another legacy project on the adjacent site owned by the marae; Te Kāinga Atawhai provides 14 new whare ranging from one to three bedroom units.
Overlooking Waitītiko (Meola Creek), all residences have north facing balconies taking in the extensive restorative landscaping to the creek embankment. With such a restrained site, central communal spaces
are formed at the heart of the papakāinga and along the He Ātea; or central access corridor connecting all dwellings.
Design elements tell the story of Rāhiri and his Manu Aute landing among the trees in the forest to create a new beginning for his whanau. Tukutuku embedded in brickwork helps provide connection to ancestors to the Marae and materials sourced from the Whenua to sustain her people. This papakāinga aims to provide a stable home and supportive community for those in need for many years into the future.
Overlooking Waitītiko (Meola Creek), all residences have north facing balconies taking in the extensive restorative landscaping to the creek embankment. With such a restrained site, central communal spaces
are formed at the heart of the papakāinga and along the He Ātea; or central access corridor connecting all dwellings.
Design elements tell the story of Rāhiri and his Manu Aute landing among the trees in the forest to create a new beginning for his whanau. Tukutuku embedded in brickwork helps provide connection to ancestors to the Marae and materials sourced from the Whenua to sustain her people. This papakāinga aims to provide a stable home and supportive community for those in need for many years into the future.
Year of Completition
2023
Type
Papakāinga (Medium Density Residential)
Role
Project Architect
