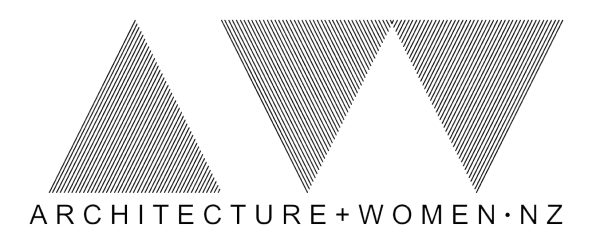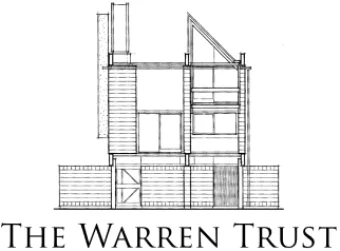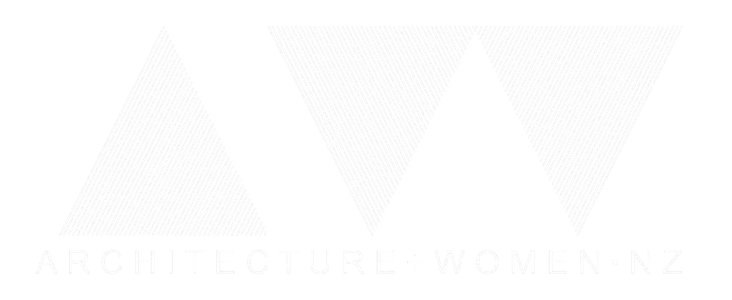Angeles Hevia - Kente House, Ghana
16 Jun 2016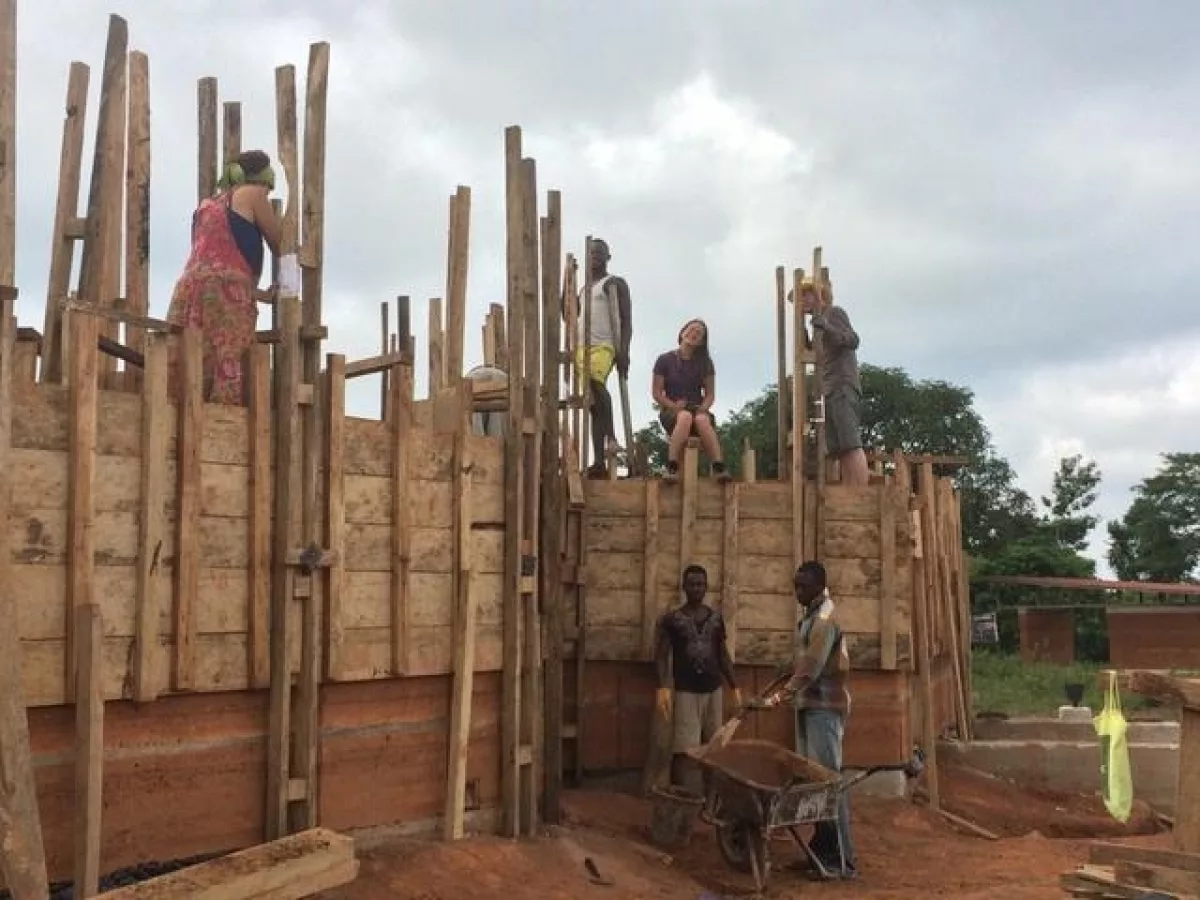
Angeles Hevia has provided A+W•NZ with images and information of her project recently completed in Ghana, which we publish here as an extension of the ideas being discussed by the ISBC and earth-rammed construction. Kente House was completed in 2015 as a result of an international competition, international workers and local expertise.
Kente House
Architect: Angeles Hevia [[email protected]]
Location: Abetenim Arts Village, Ashanti, Ghana
Client: Nka Foundation – Director: Barthosa Nkrumeh
Community Coordinator: Frank Appiah Kubi
Local Team:
- Rammers: Abass Mohammed, Edward Ampomah, Abubakar Mohammed, Kofi Asante, Kwame Afrifa, Williams Krokye, Adamu Salifu, Deuda Mohammed, Essah Mohammed, Francis Agyei, Anim Boateng, Kwame Razak, Bugyei Boateng and Sebe Antwibright
- Welder: Kwame Yeboah
- Carpentry: Kwaku Agygmang, Nimo Collins, Paul Yaw, Zacharia Oti and Kwaku Annor.
- Kente Weavers: Amoa Listowel y Owusu Evans
International Team: Sam Clagett [USA], Stine Kronsted [Denmark], Steph Townsend [USA], Eve Williams [UK], Alma Malara [Italy], Peter O’Brien [Ireland] y Matthew Chantzidakis [Greece/UK].
Funding Consultants: Hannah Wood, Katharina Manecke, Magdalena Karelovic, Sam Clagett, Angeles Hevia
Area: 120m2
Year: 2015
Website: https://www.kickstarter.com/projects/308234062/kente-house/updates
Images: Eve Williams, Karla Paz Sans, Angeles Hevia
Located in the Abetenim Arts Village, 40km from Kumasi, in the Ashanti region in Ghana, Kente House is a 120m2, rammed earth house / workshop constructed during 2015, after being shortlisted in the 2014 Mud House Design Competition organised by the Nka Foundation, a nonprofit social arts organisation based in the US. Cross ventilation, thermal mass to reduce heat transfer, double skin roof and Kente cloth shading devices are some of the environmental strategies incorporated in Kente House, a house and working space designed for Kente weavers to promote their work while encouraging growth and development in Abetenim.
The Brief
Kente House is a 118m2 [1276sqft] single-family unit designed for Kente weavers, as a way of promoting the region’s cultural heritage. The house is located along the W/E axis. Bedrooms are distributed in the central part. It also includes a weavers’ workshop in the western facade in order to avoid the morning solar radiation during working hours. In addition, two intermediate spaces for recreation [verandahs] and a bathroom are incorporated. All the above spaces enclose the central courtyard where the kitchen is located.
- Architectural Concept
Kente House proposes a design concept based in fragmentation. A large shape with rooms enclosed by protruding walls enables independent compartments oriented in different directions. Walls placed in distinct angles allow unique orientation for each room enhancing privacy and individualisation. Protruding walls provide dynamism in the SW facade permitting rooms to be separated and isolated from each other. Locating the kitchen in the centre, isolates the occupiers from the rest of the houses in the village - Mortar Stripes
Walls incorporate mortar stripes along their exterior face [Rauch, 2014], which stop the erosion produced in the earth section of the walls therefore reducing the infiltration due to rainwater. Foundations isolate earth walls from the ground, external verandahs protect them from the rain and plastic sheets were used to reduce ground capillarity [more info here] - Materials: modern + local + traditional
Kente House incorporates 40cm rammed earth walls made of local laterite. The method is cheap and enables the walls’ faces to be texturised due to the veins or strata like effect created by the layers of earth while providing a modern, modulated finish. The Kente shading modules reflect and promote the local cultural heritage, providing thermal comfort, an aesthetical design and functional architecture.
The Kente House Building Workshop
The Kente House Building Workshop, developed in 2015 in Abetenim, gathered architects, designers and engineers from Denmark, Ireland, United States, Greece, England, Italy and Chile along with local workers from Abetenim, with the purpose of constructing Kente House. The whole construction process of Kente House can be found here.
Interior and Product Design
Kente House’s lamp shadings were designed and constructed by Italian Product Designer, Alma Malara, who personally recolected local palm tree fibers to produce the pieces. Additionally, Alma was in charge of designing the backers’ wall, which incorporates all the names of the people who supported the project. Malara also wanted to promote the traditional Ashanti pattern designs by incorporating them in the light switches.
Upcycling
Upcycling was an important concepto followed by the Kente House Building Workshop team. Steph Townsend, Interior Designer from USA, produced the interior spaces along with producing the upcycled kitchen furniture, which incorporates blue in its design following the traditional, local meaning of togetherness and love, provided by that colour. Alma and Steph also designed the bathroom and bedroom furniture reusing wooden pieces from the formwork.
Danish Architect Stine Kronsted along with Matthew Chantzidakis, designed and coordinated the upcycled playground for Kente House.
Environmental Strategies
Orientation
Kente House is oriented along the E/W axis, in order to reduce solar radiation exposure due to its location [6.6667° N, 1.6167° W]. The main façade is oriented towards the SW in order to harness the most frequent winds and use them to naturally ventilate the building. The cold air enters through the SW façade and is released by the windows located in the NE façade.
Bioclimatic Kente Shading
The Kente cloth has its origin with the Ashanti Kingdom. The house builds on this rich cultural legacy to promote a sense of pride in local making tradition by incorporating the interwoven pieces as part of its bioclimatic architecture, since they are integrated as shading devices to reduce solar radiation penetrating in the east and west facades. The zig-zag wooden structure, which contains the cloths, follows the Akan aphorism named Nkyinkyim, whose message is ‘life is not a straight path, there are multiple ways to reach the same objective’, also incorporated in the interwoven cloths, the base material of the shading devices.
Thermal Mass
Thermal mass provided by the 40cm rammed earth walls, enables to reduce the heat transfer from the exterior of the house towards the interior, therefore decreasing the overheating while increasing the occupier’s thermal comfort
Passive Cooling
Verandahs, traditional architectural elements of the compound dwelling in Ashanti, are incorporated in Kente House as intermediate spaces, performing as thermal buffers which delay the heat transfer between the interior and the exterior of the dwelling. The verandahs are the favourite spaces for the Kente weavers to work in!!
Cross Ventilation: Double Skin Roof
A double skin roof was consructed incorporating a ceiling of raffia sticks and zinc roof sheets. The SW winds ventilate the void generated between both membranes. The sloped roof enables rainwater discharge along with avoiding infiltration. Matthew Chantzidakis, M&E and Sustainability Consultant from London based Skelly & Couch, who attended the Kente House Building Workshop, explains in detail the double skin roof performance here.
Rammed Earth Walls
Several rammed earth tests were carried out by Architects Eve Williams and Sam Clagett, from England and USA respectively. These enabled us to accomplish the final mix of 1, 19, 1 [sand, laterite and cement]. The tests included, among others, chamfer strips, expansion joints, erosion lines, palm tree oil, different proportions of aggregates for stabilisation, different water content, plastic for surface finish and pigment. Chamfer strips, expansion joints and mortar stripes were succesfully incorporated in Kente House. Additionally, the Architects coordinated great part of the building process on site along with designing a formwork system, which reduces the amount of metallic rebars used, decreasing its production cost.
Water Recycling
Peter O’Brien, Architect from Ireland, designed and constructed, among others, a drinking water collector, following the concept behind Warka Water. An interwoven bamboo tower collects drinking water extracted from the atmospheric water vapour, following the concerns of water scarcity in Ghana, particularly in Abetenim, along with other African countries.
Design Competition
The competition was created as part of understanding that stereotypes about buildings made of earth persist in Ghana and other West African countries. Locals believe that earth construction is for the very poor, it is seen as a weak material and is not as modern as concrete. Ninety-eight percent of the dwellings in Abetenim remain in disrepair due to poor construction and erosion, which is added to the lack of privacy that users encounter in the traditional compound dwelling of Ashanti. However, 70% of the land that covers Ghana is laterite, a free, zero-embodied material eligible for earth construction, quite appealing considering the gradual increase in cement prices.
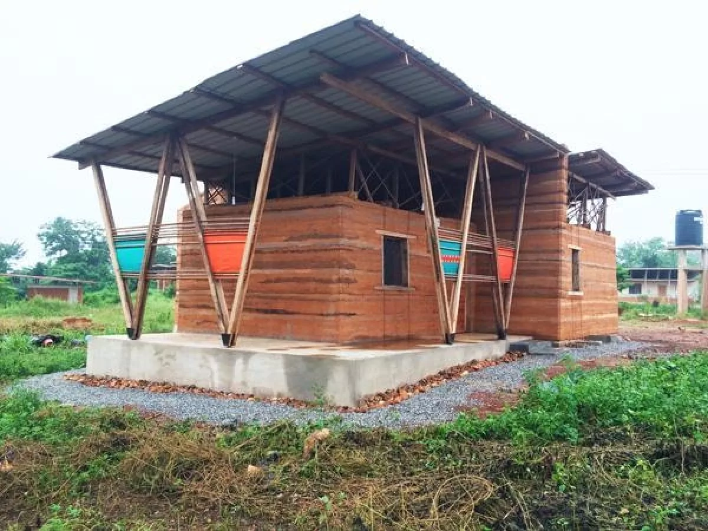
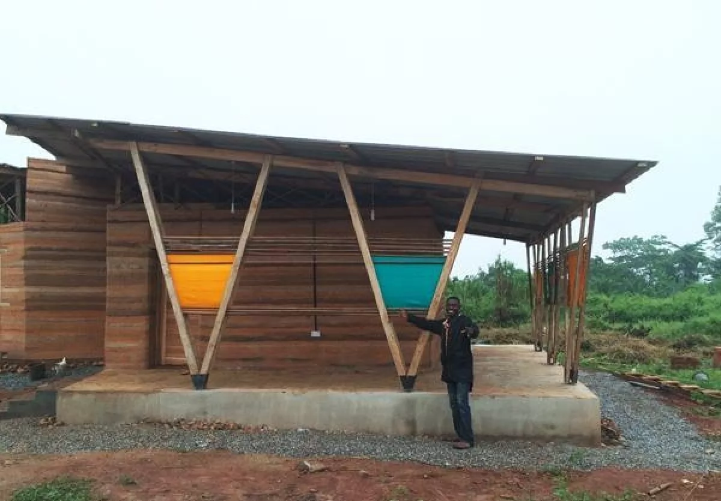
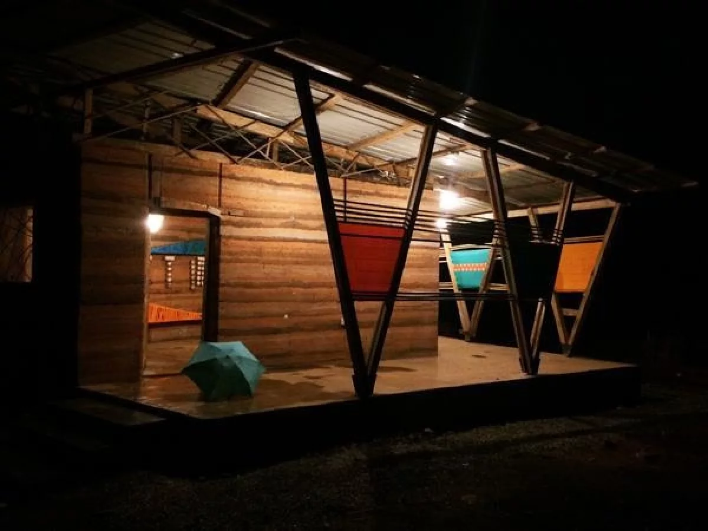
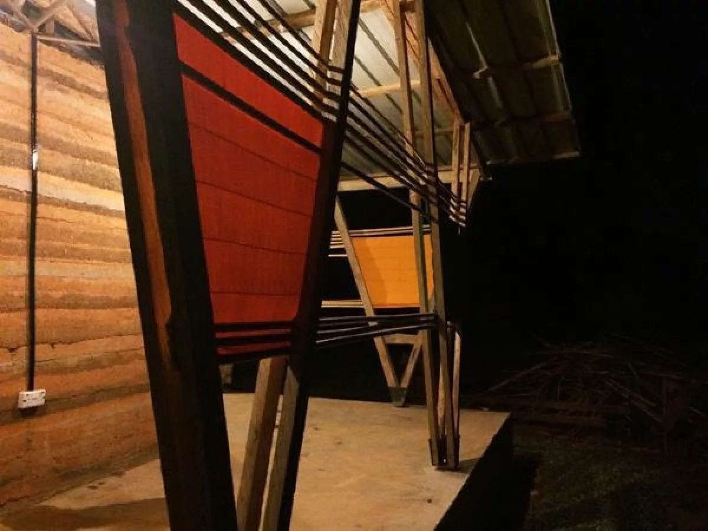
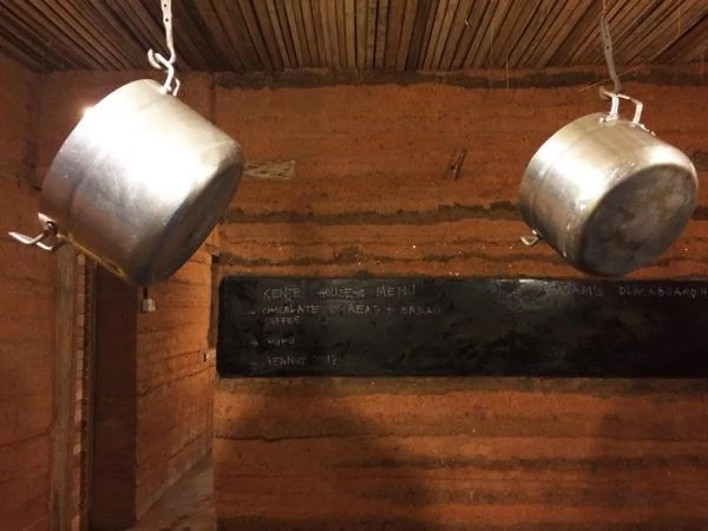
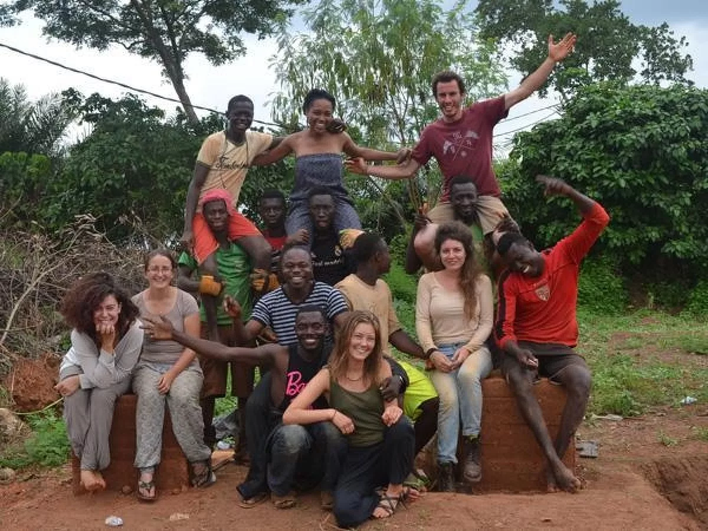
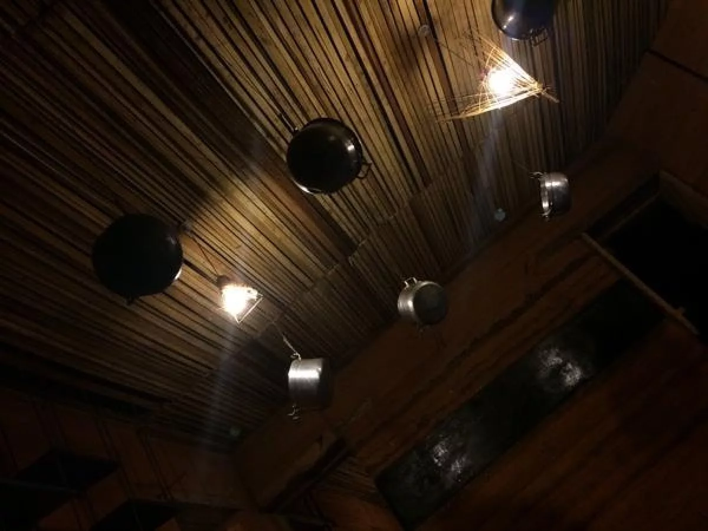
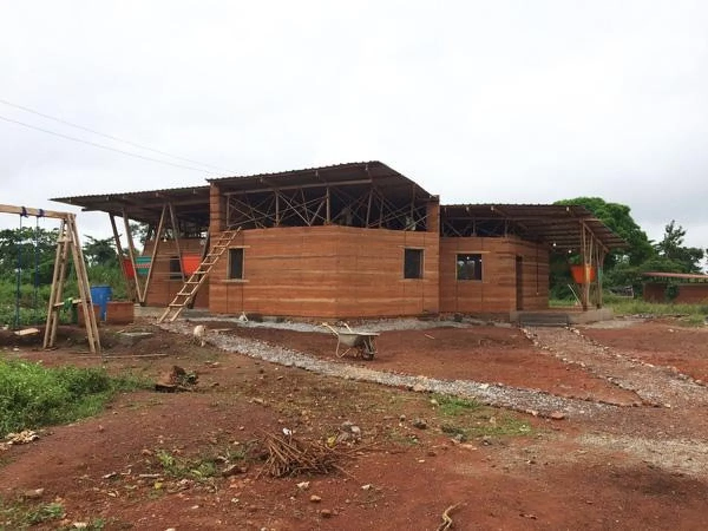
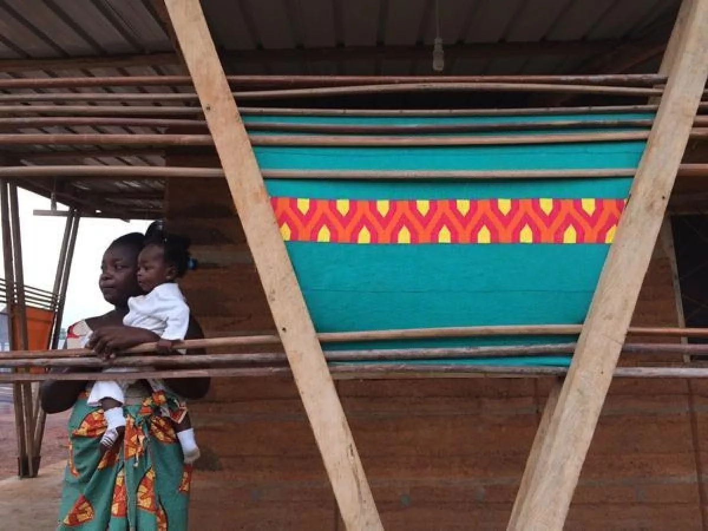
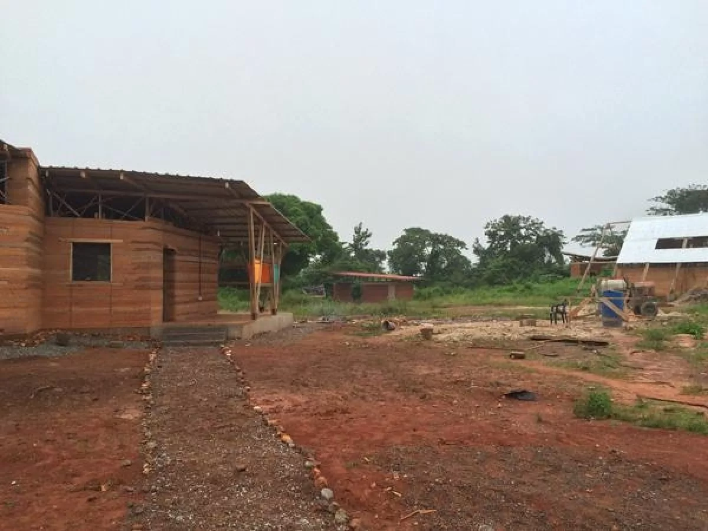
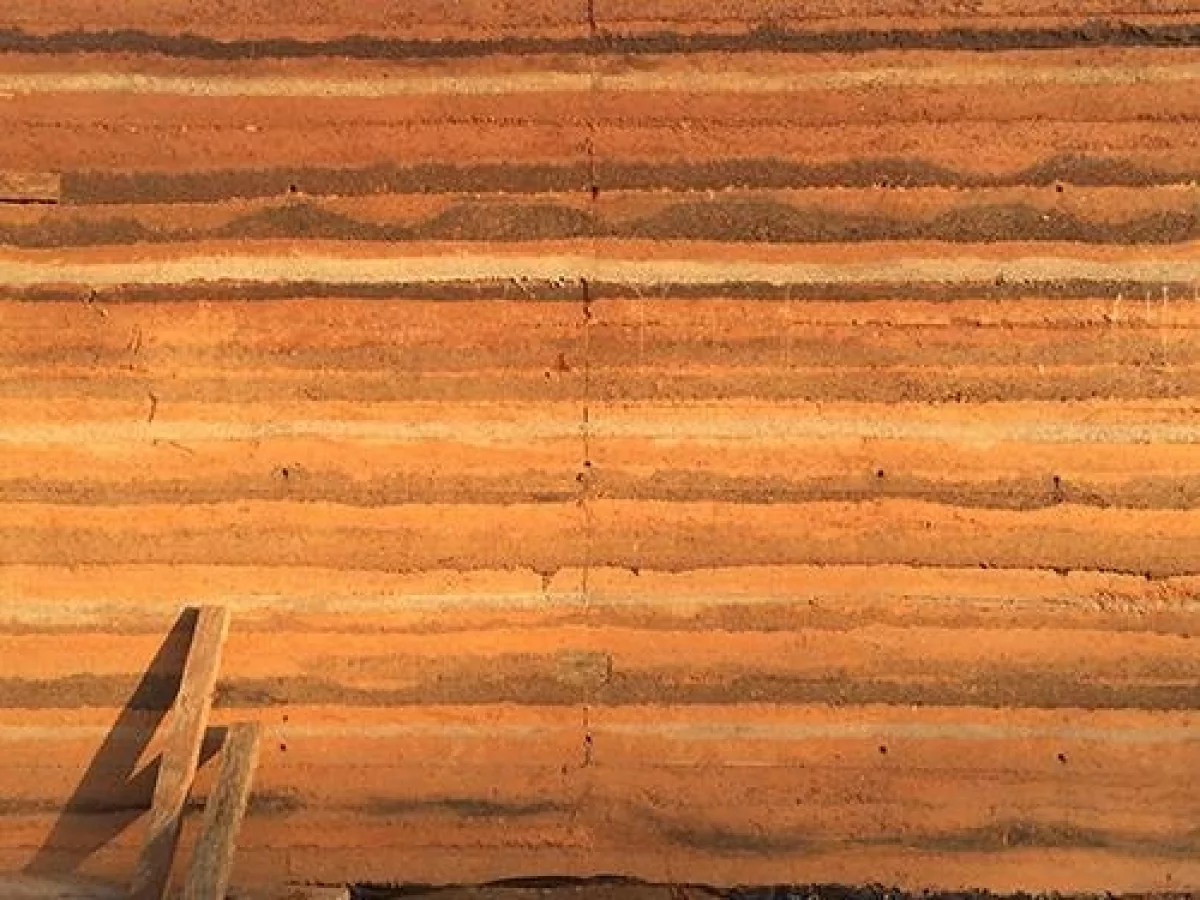
For more images on the workshop and buildings, click here.
