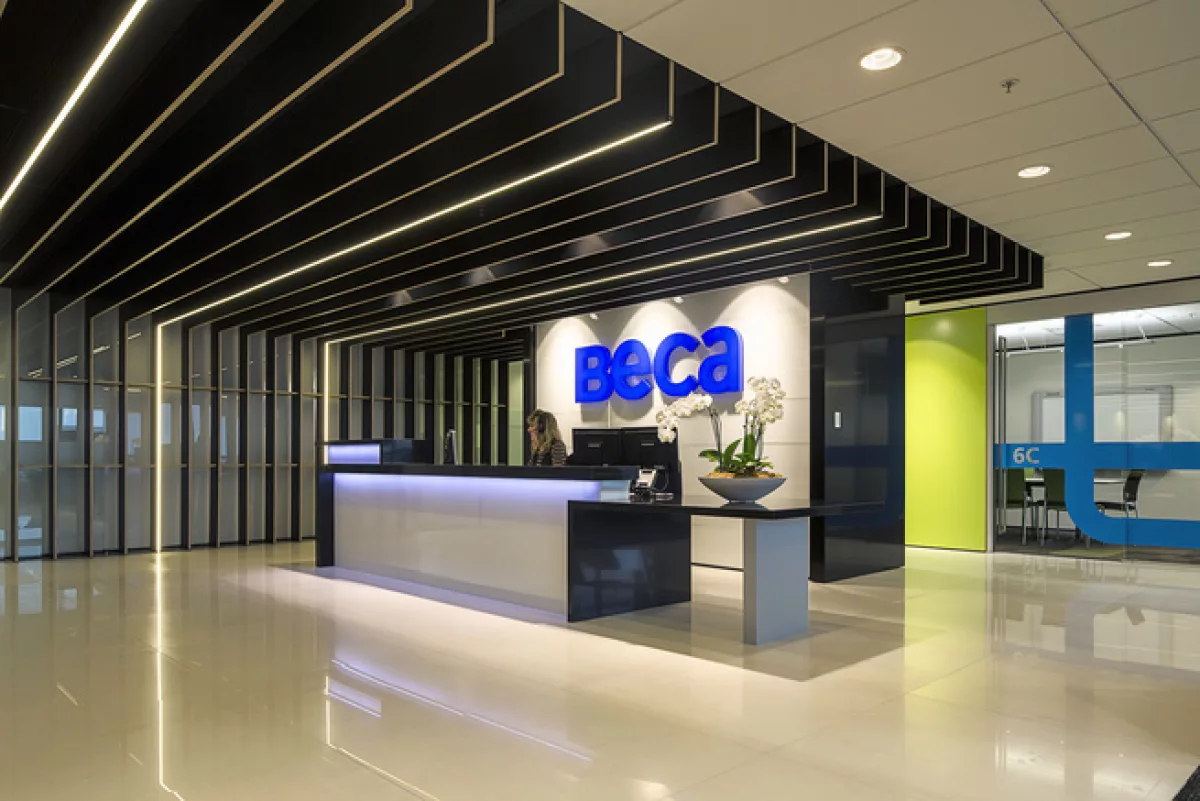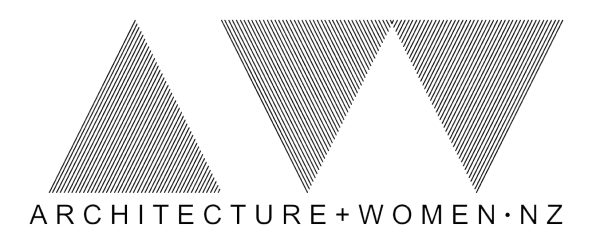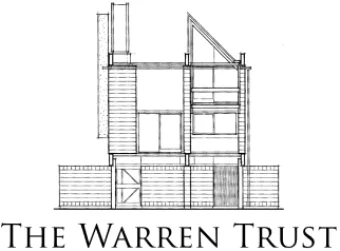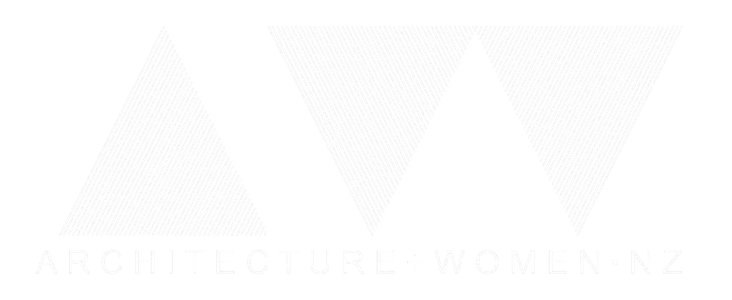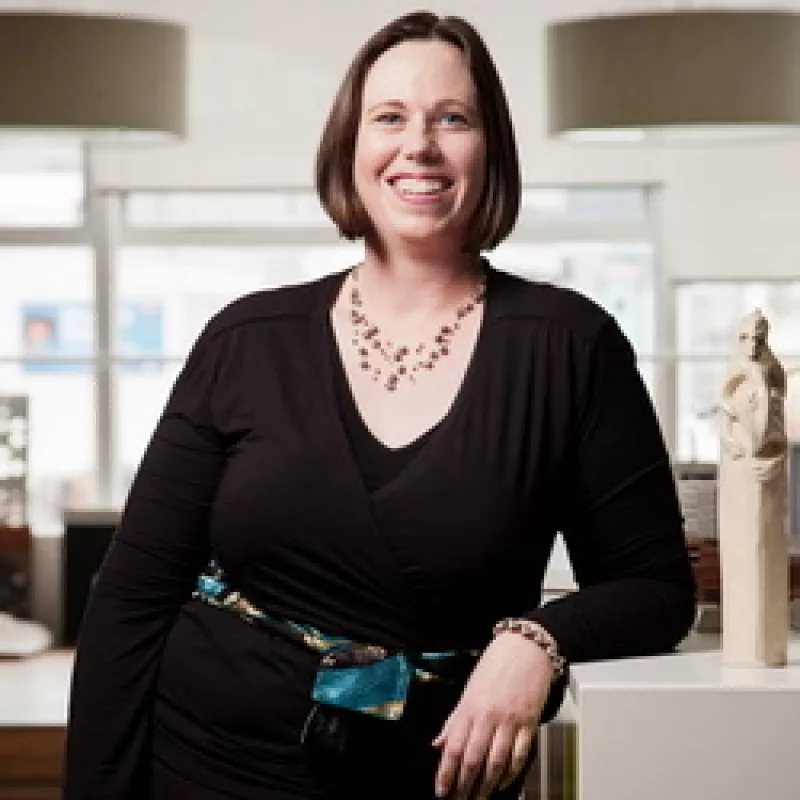
I specialise in workplace design. Most recently, at Studio Pacific Architecture, I led the early design stages and full furniture package on BNZ's new Wellington workplace, and Chapman Tripp legal workplace fitout.
Previously, I worked as in in-house Workplace Design Advisor at Callaghan Innovation, and as an Associate Principal at Jasmax, I was a leader of Jasmax's Wellington studio and the Interiors team.
I was the Chair of the Wellington Chapter of the National Association of Women in Construction, and part of the Wellington chapter committee of CoreNet, a global commercial real estate network.
Previously, I worked as in in-house Workplace Design Advisor at Callaghan Innovation, and as an Associate Principal at Jasmax, I was a leader of Jasmax's Wellington studio and the Interiors team.
I was the Chair of the Wellington Chapter of the National Association of Women in Construction, and part of the Wellington chapter committee of CoreNet, a global commercial real estate network.
Showcase
Beca Auckland fitout
Beca’s 900-strong Auckland team, initially located within two separate buildings, have been unified within this custom-designed fitout. The transformation of the engineering consultancy’s workspace enabled the company to significantly alter their organisational culture, opening up the working floor layout to support evolving collaborative working practices. Distinct zones for individual and team based work transition into studio type spaces; these strategically located open plan areas facilitate cooperation and encourage creative thinking.
Each working floor’s core has been transformed into a dynamic and interactive hub consisting of a black cruciform-shaped kitchenette surrounded by vibrant coloured furniture. Each floor’s focal hub is custom coloured; as they are visible from outside at night these bright colours offer a glimpse of the buzz within. The graphic use of colour is complemented by detail touches such as an exposed plywood edge used throughout the joinery elements. This cohesive, crafted approach alludes to the nature of Beca’s work.
Meeting a compressed timeline and budget, this fitout presents a highly professional image of Beca as an innovator in its field. The design realises Beca’s key goal of providing an excellent client experience, by bringing the knowledge and talent of Beca staff into the foreground. A new open, interactive workplace now mirrors the strength of the organisation within.
Project by: Studio Pacific Architecture, Photography: Patrick Reynolds
Each working floor’s core has been transformed into a dynamic and interactive hub consisting of a black cruciform-shaped kitchenette surrounded by vibrant coloured furniture. Each floor’s focal hub is custom coloured; as they are visible from outside at night these bright colours offer a glimpse of the buzz within. The graphic use of colour is complemented by detail touches such as an exposed plywood edge used throughout the joinery elements. This cohesive, crafted approach alludes to the nature of Beca’s work.
Meeting a compressed timeline and budget, this fitout presents a highly professional image of Beca as an innovator in its field. The design realises Beca’s key goal of providing an excellent client experience, by bringing the knowledge and talent of Beca staff into the foreground. A new open, interactive workplace now mirrors the strength of the organisation within.
Project by: Studio Pacific Architecture, Photography: Patrick Reynolds
Year of Completition
2012
Type
Commercial Interior
Role
Project Architect
