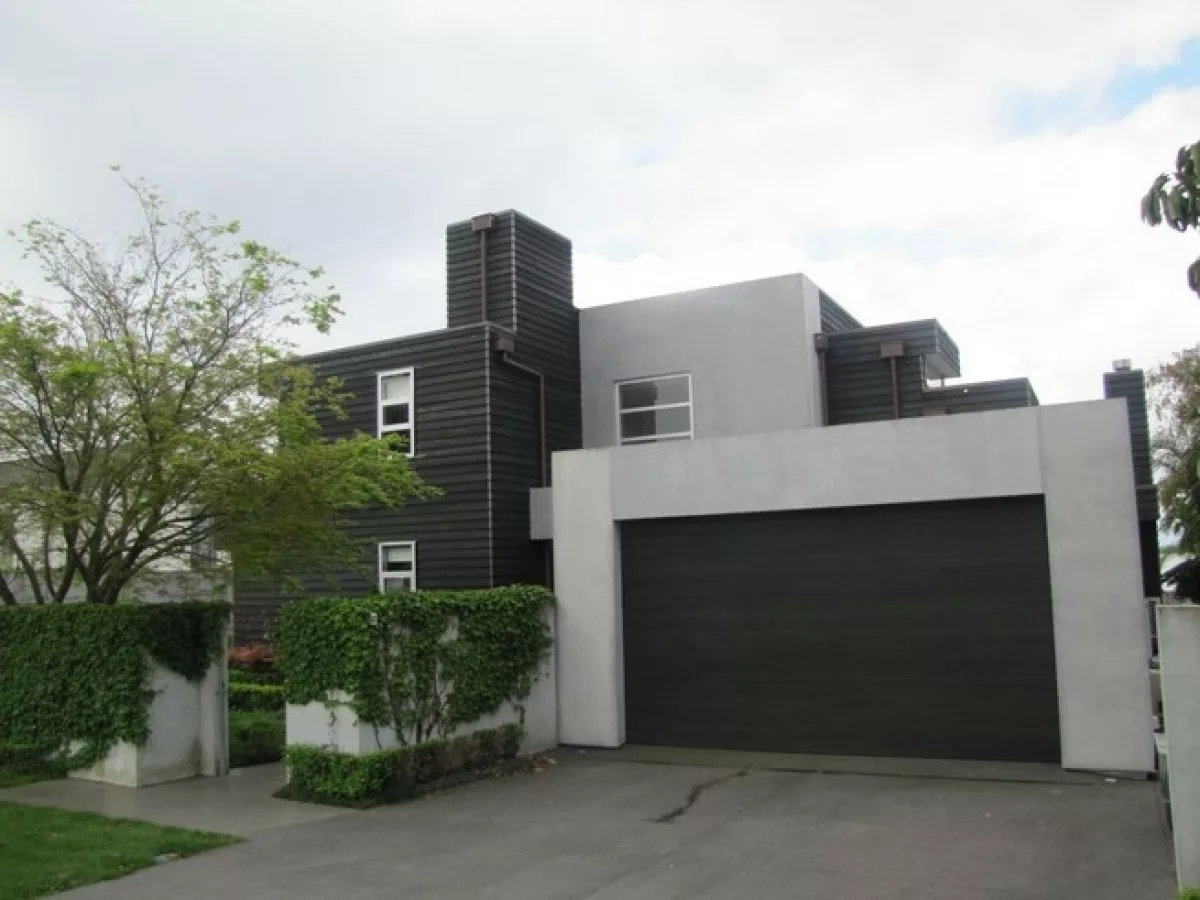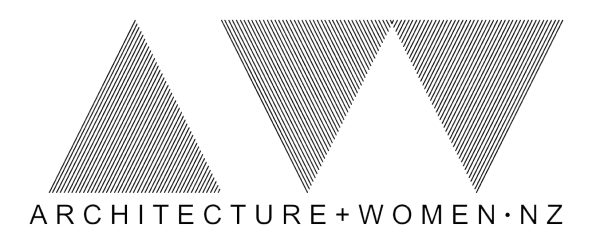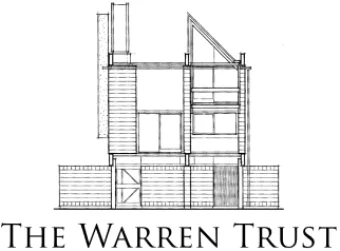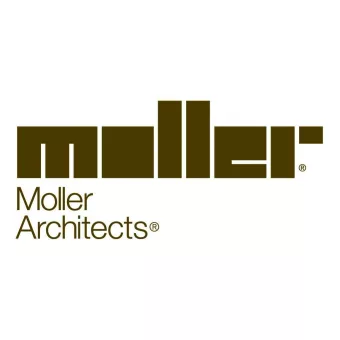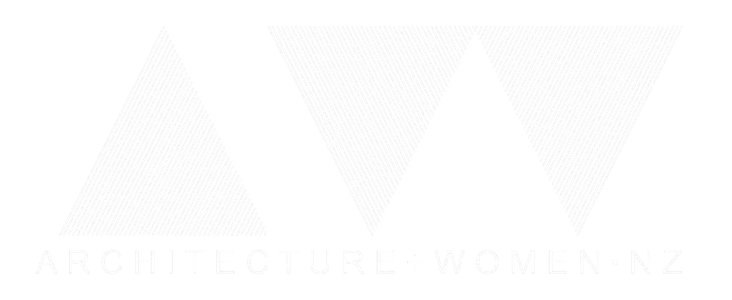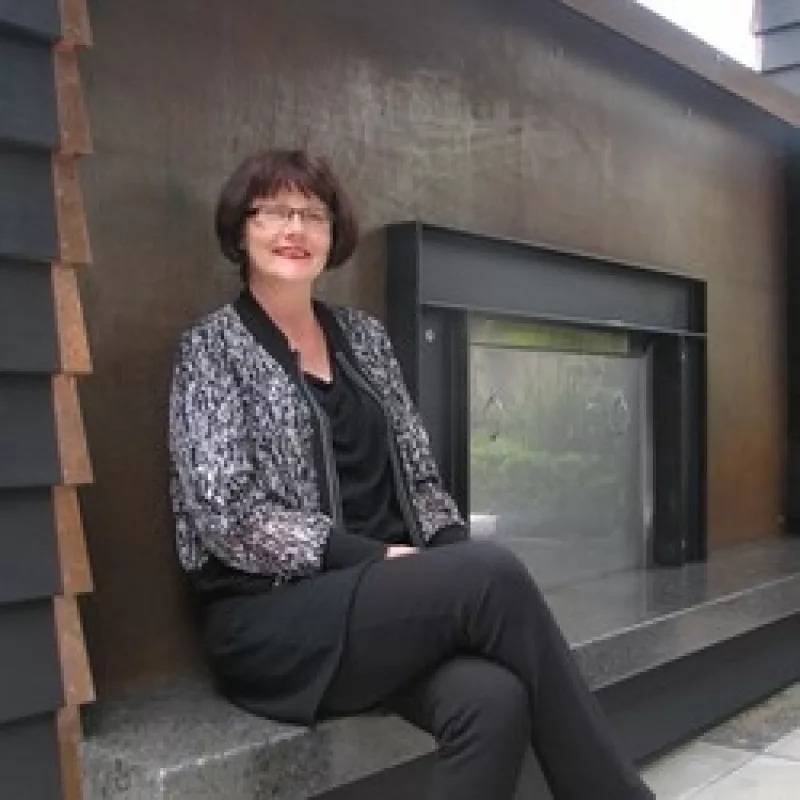
I became a registered Architect in 1987 while working
for Hoadley Budge Olphert Architects where I was an Associate Director.
I have been a self employed Architect for the last 20 years , a decision I made when I wanted to have children. Working for myself has given me the flexibility to work while being a mother to two boys.
Marrion May Architects is a Small Architectural Practice based in Ponsonby, Auckland, specialising in residential work. This includes new houses and alterations and additions to houses, particularly in the central Auckland areas Remuera, Epsom, Ponsonby, Parnell.
With twenty years in private practice I am experienced in Villa, Bungalow, renovations, and all houses in the character zones where heritage requirements are paramount.
I am normally engaged to provide a full architectural service from Sketch to Building Completion.
I am a member of the first Architectural practice group started for women, "Thursday Lunch Group", and a Practice member of the Institute of Architects.
for Hoadley Budge Olphert Architects where I was an Associate Director.
I have been a self employed Architect for the last 20 years , a decision I made when I wanted to have children. Working for myself has given me the flexibility to work while being a mother to two boys.
Marrion May Architects is a Small Architectural Practice based in Ponsonby, Auckland, specialising in residential work. This includes new houses and alterations and additions to houses, particularly in the central Auckland areas Remuera, Epsom, Ponsonby, Parnell.
With twenty years in private practice I am experienced in Villa, Bungalow, renovations, and all houses in the character zones where heritage requirements are paramount.
I am normally engaged to provide a full architectural service from Sketch to Building Completion.
I am a member of the first Architectural practice group started for women, "Thursday Lunch Group", and a Practice member of the Institute of Architects.
Showcase
Askin House
New two storeyed 400m2 house ,clad in stained cedar weatherboards and GRC concrete panels. The roof is used as a roof terrace with views of the inner harbour.
Year of Completition
2008
Role
Architect - Design and Documentation of the project.
