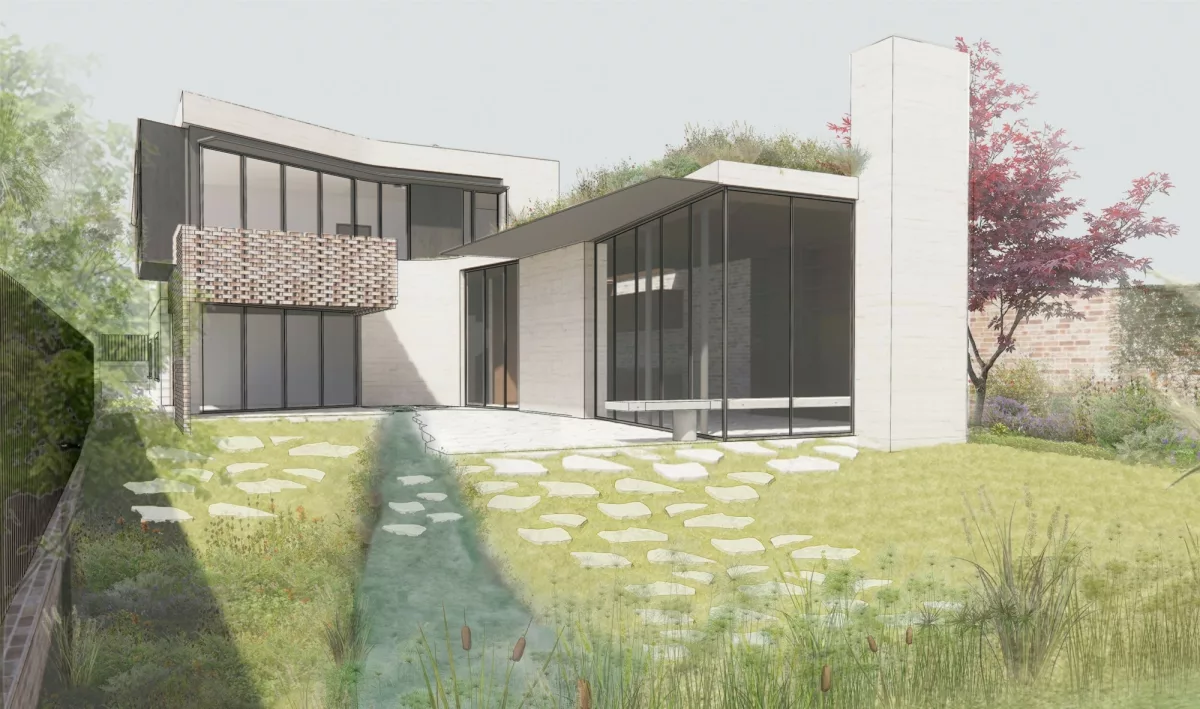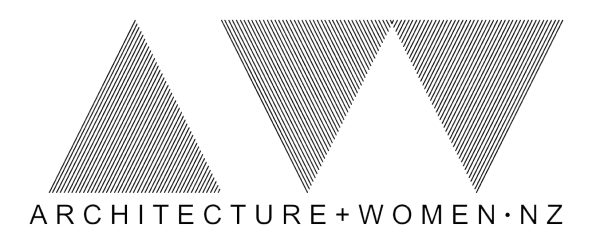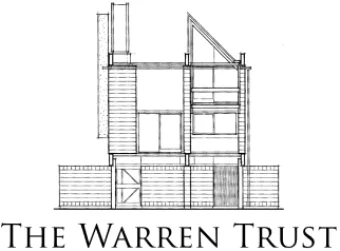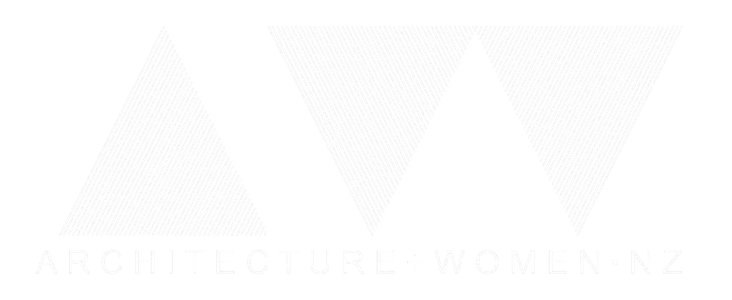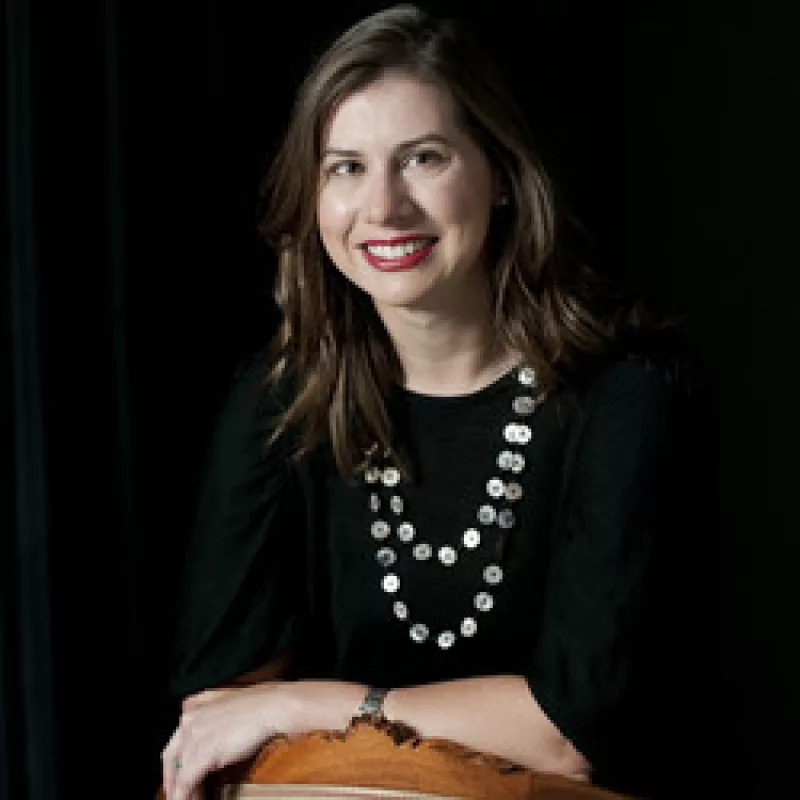
Melanie is a director at Bourke Architects Limited.
Melanie is passionate about high quality residential design. She enjoys working closely with her clients to create innovative, well considered spaces that suit their lifestyle. Melanie particularly enjoys taking a project from concept design to completion of the built work. As a project architect, she has been involved in a wide range of high end residential work, including complex house renovations, historically listed houses and new construction.
Melanie is currently on the NZIA Contracts Committee and has also been a member of the NZIA Auckland Branch Committee.
She is a contributor and co-illustrator for the book "Andrea Palladio: Villa Cornaro in Piombino Dese", which saw her spend time in Italy preparing measured drawings of the building featured in the publication.
Melanie is passionate about high quality residential design. She enjoys working closely with her clients to create innovative, well considered spaces that suit their lifestyle. Melanie particularly enjoys taking a project from concept design to completion of the built work. As a project architect, she has been involved in a wide range of high end residential work, including complex house renovations, historically listed houses and new construction.
Melanie is currently on the NZIA Contracts Committee and has also been a member of the NZIA Auckland Branch Committee.
She is a contributor and co-illustrator for the book "Andrea Palladio: Villa Cornaro in Piombino Dese", which saw her spend time in Italy preparing measured drawings of the building featured in the publication.
Showcase
Sky Fall
This Devonport villa and the original, lean-to kitchen felt dark and cramped, despite a generous footprint. Using an elevated pavilion as the concept, we rebuilt the kitchen and dining room addition. Raising the roof to match the height of this existing villa, created large north and east-facing glazing that draws the sun into each space. This immediately opened up the main floor to the sky, bringing a sense of lightness, and emphasised its position overlooking the large garden and the passing ships beyond.
Fine steel joinery is used internally on the main floor and to frame the stairwell, creating a contemporary connection to the lower floor. The glazed stairwell directs light into the second lounge below, connecting to the childrens’ bedrooms the large garden. The original floor becomes the adults’ domain, with a home office, ensuite, and sunroom that opens to the newly landscaped front courtyard.
Fine steel joinery is used internally on the main floor and to frame the stairwell, creating a contemporary connection to the lower floor. The glazed stairwell directs light into the second lounge below, connecting to the childrens’ bedrooms the large garden. The original floor becomes the adults’ domain, with a home office, ensuite, and sunroom that opens to the newly landscaped front courtyard.
Year of Completition
2024
Type
Residential - Alteration
Role
Design Architect
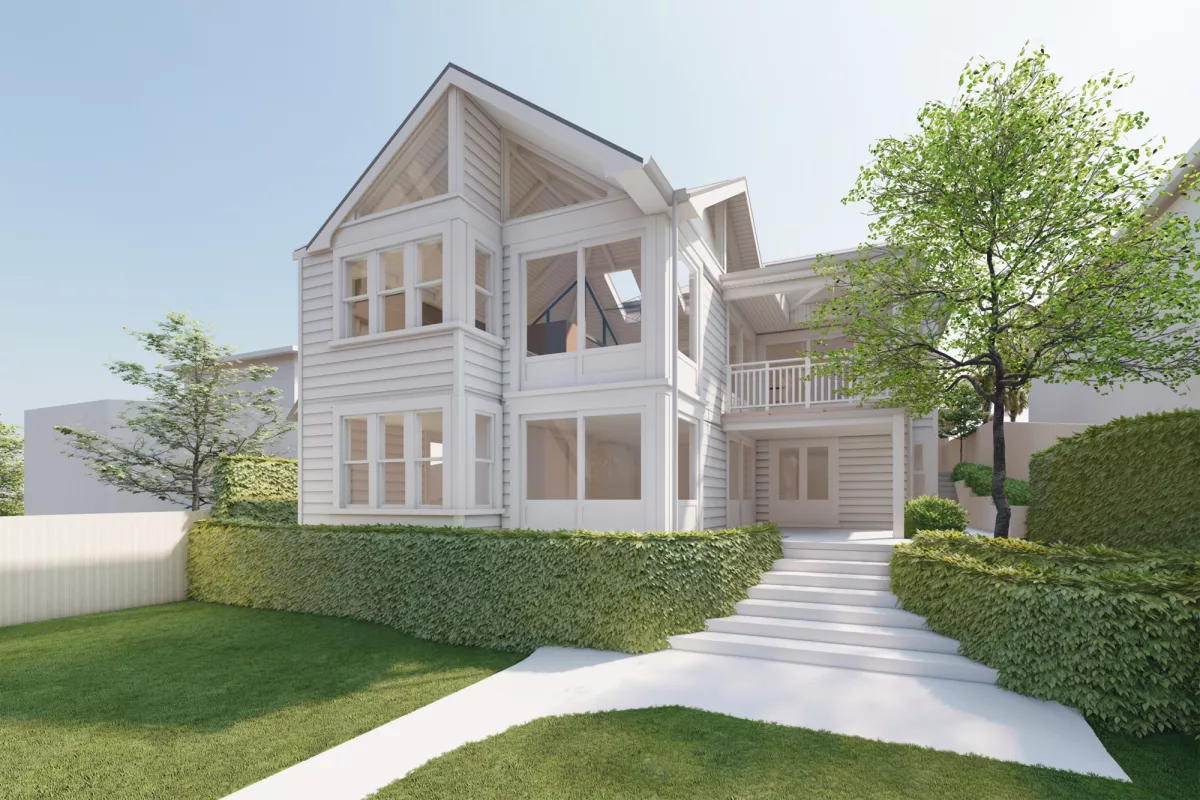
Villa and the Palm
An iconic Grey Lynn villa, set back from the road behind a towering Queen Anne Palm, underwent a sensitive renovation and classically contemporary extension that allows the original form of the villa to remain a statement while creating tall, light-filled living spaces in the private garden. The concept for the extension was to create a series of pavilion forms, like you would see on a country estate. At the same time the generous proportions and height of a villa are reinterpreted in a modern way.
The first pavilion houses the main bedroom suite over service spaces, the second holds the kitchen and dining spaces, with a high, dramatic ceiling, capturing the north sun through high-level glazing. The final pavilion is the garden room, the only part of the new extension that is visible from the road. This space is for quiet reflection, with views of gardens on both sides, and opens up with strong connections to the back garden and pool.
Photographer: Michelle Weir, Studio Weir
The first pavilion houses the main bedroom suite over service spaces, the second holds the kitchen and dining spaces, with a high, dramatic ceiling, capturing the north sun through high-level glazing. The final pavilion is the garden room, the only part of the new extension that is visible from the road. This space is for quiet reflection, with views of gardens on both sides, and opens up with strong connections to the back garden and pool.
Photographer: Michelle Weir, Studio Weir
Year of Completition
2022
Type
Residential - Alteration
Role
Design Architect
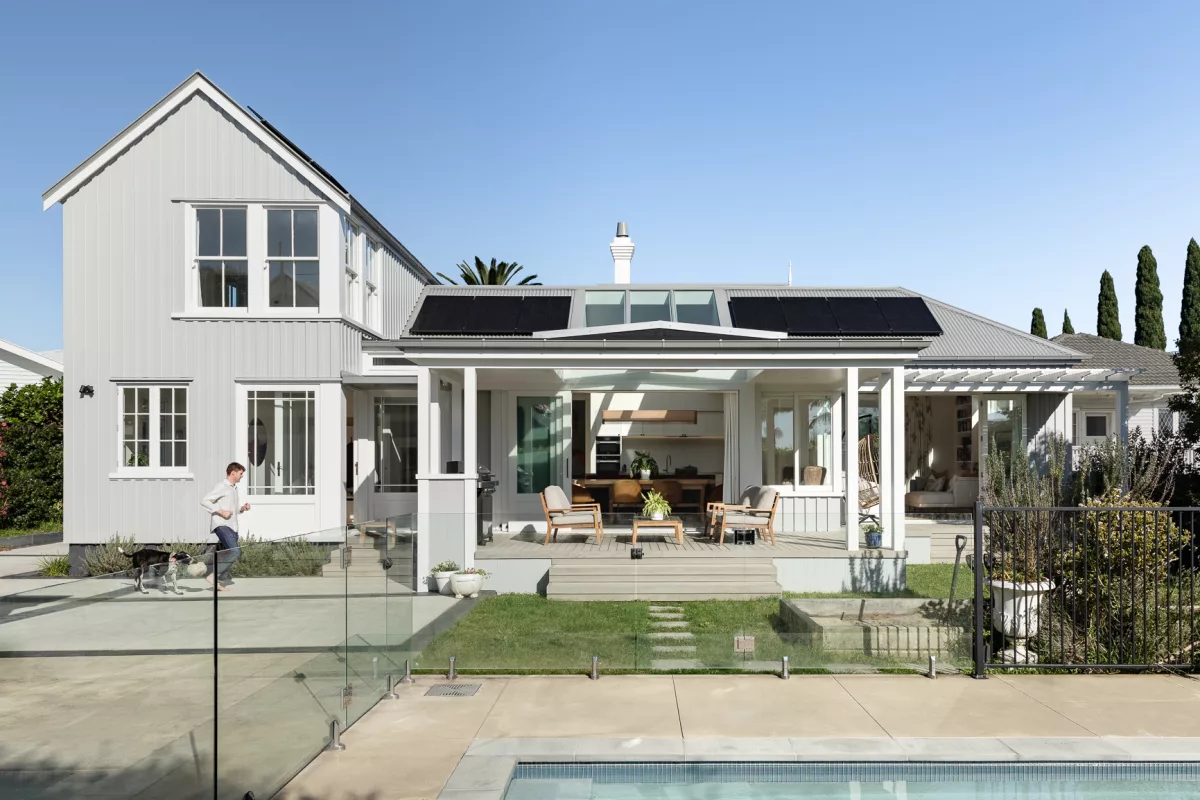
Rain Garden
The brief is to rebuild the basement and form a new addition to the house that embraces the water that has come up through the ground since the January floods, working with it, allowing the family good access to the sheltered courtyard garden to the west, along with the flexible living spaces that can cater for a family of 3 or be able to be interconnected to host a small informal concert.
The design preserves the existing 1890’s villa at the front of the site and keeps the cellular nature of the villa with the bedrooms and an evening sitting room with views to the Waitakere ranges. A new stair in an atrium, floats over the source of the water. A pool under the stairs allows the water to rise and fall due to seasonal change. The passage of water is allowed to flow through the meeting point between old and new before exiting into garden and flowing down to a natural formed swimming pool in the rear garden.
Each space embraces the interests of the family including the collection of books and musical instruments and a love of swimming.
The distinction between the interior and exterior is blurred by the materiality of the flagstone floor. Other materials are natural and honest including historical bricks from the Arch hill brick and tile company, insitu off-the-form concrete and steel joinery.
The courtyard sits on the edge of the water providing a raised island in which to enjoy the sun, the site and the cooling effect of the water. The white honed, insitu concrete reflects the pool of water at its base providing a cooling effect.
The design preserves the existing 1890’s villa at the front of the site and keeps the cellular nature of the villa with the bedrooms and an evening sitting room with views to the Waitakere ranges. A new stair in an atrium, floats over the source of the water. A pool under the stairs allows the water to rise and fall due to seasonal change. The passage of water is allowed to flow through the meeting point between old and new before exiting into garden and flowing down to a natural formed swimming pool in the rear garden.
Each space embraces the interests of the family including the collection of books and musical instruments and a love of swimming.
The distinction between the interior and exterior is blurred by the materiality of the flagstone floor. Other materials are natural and honest including historical bricks from the Arch hill brick and tile company, insitu off-the-form concrete and steel joinery.
The courtyard sits on the edge of the water providing a raised island in which to enjoy the sun, the site and the cooling effect of the water. The white honed, insitu concrete reflects the pool of water at its base providing a cooling effect.
Year of Completition
2023
Type
Residential-Alteration
Role
Design Architect
