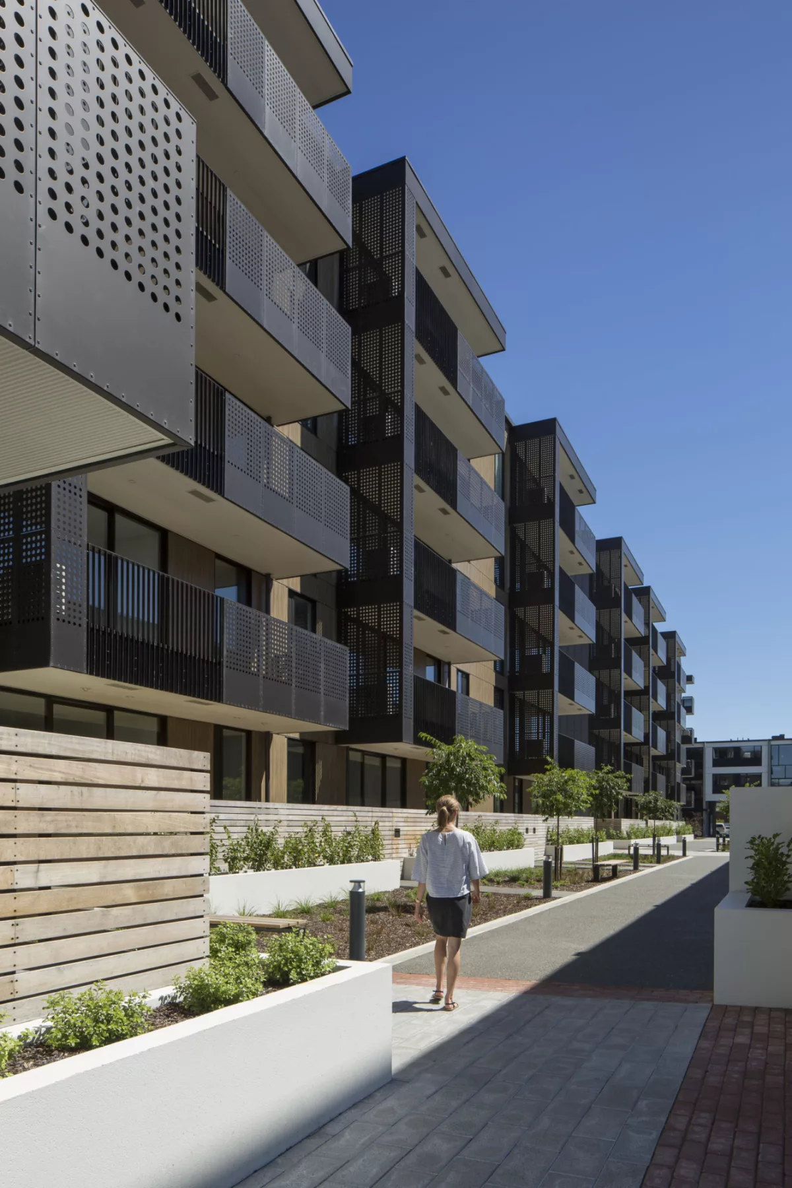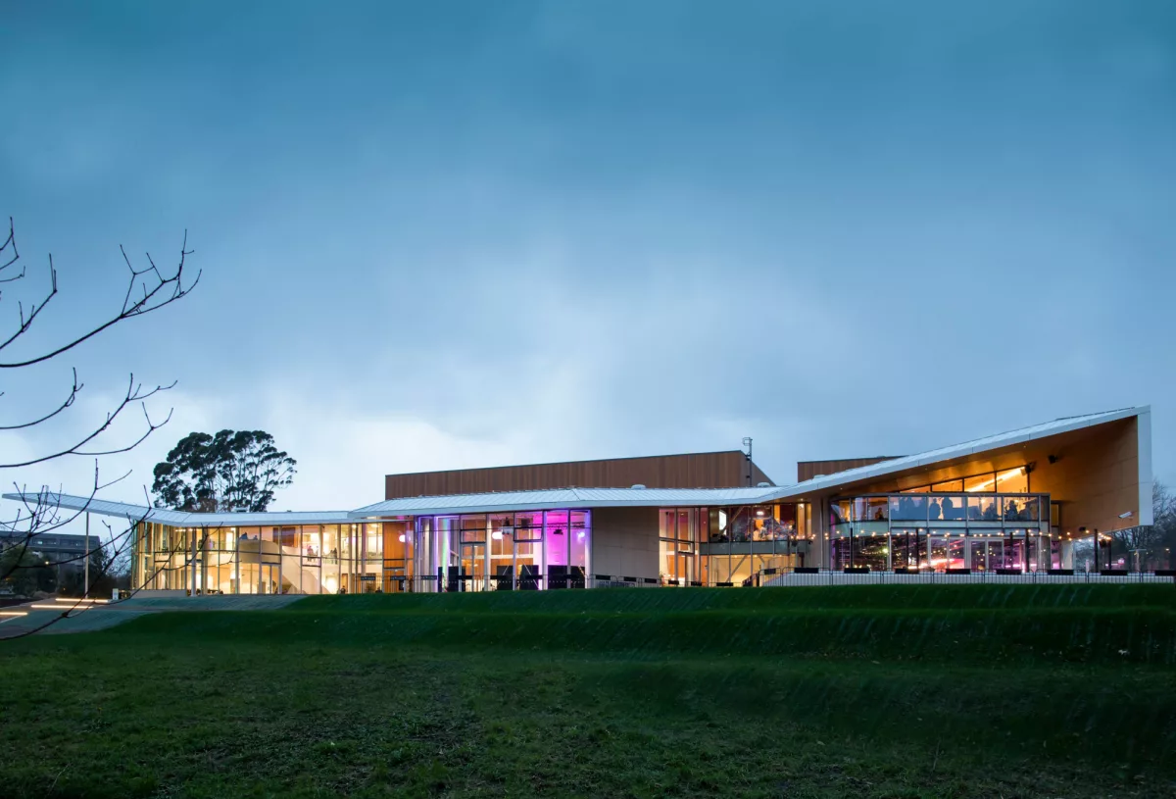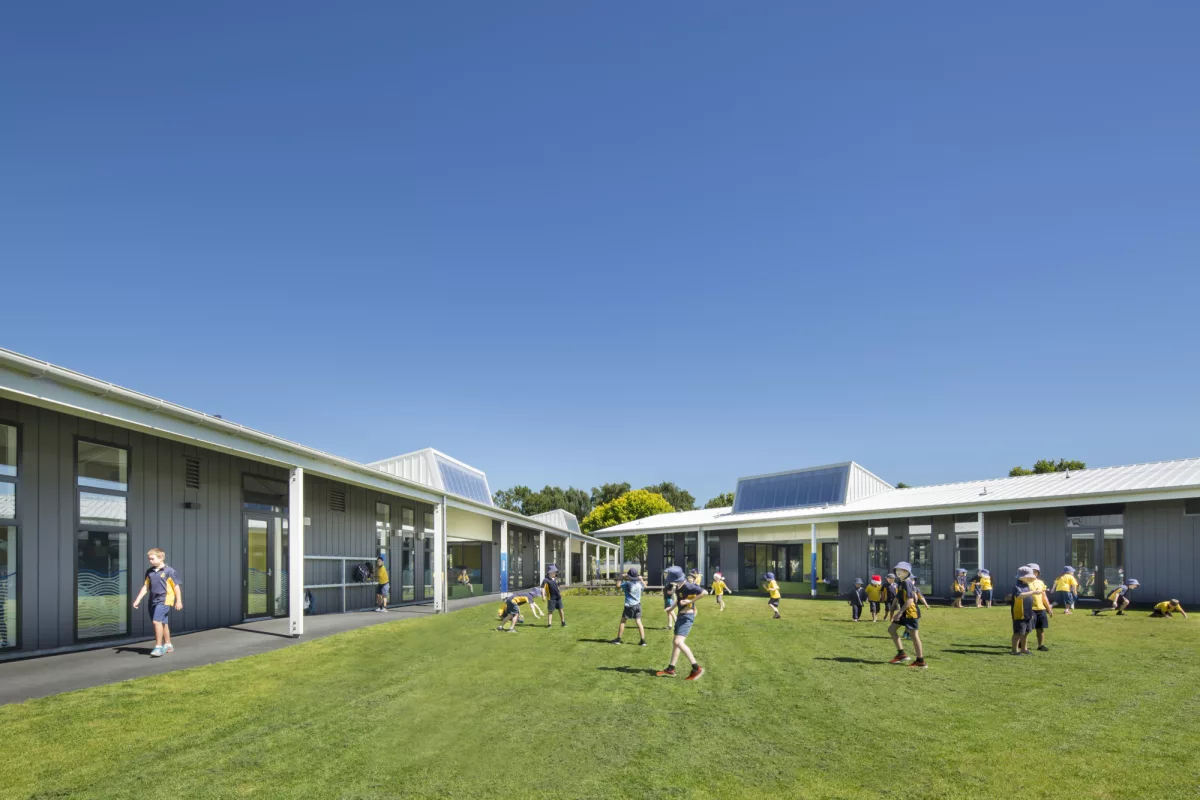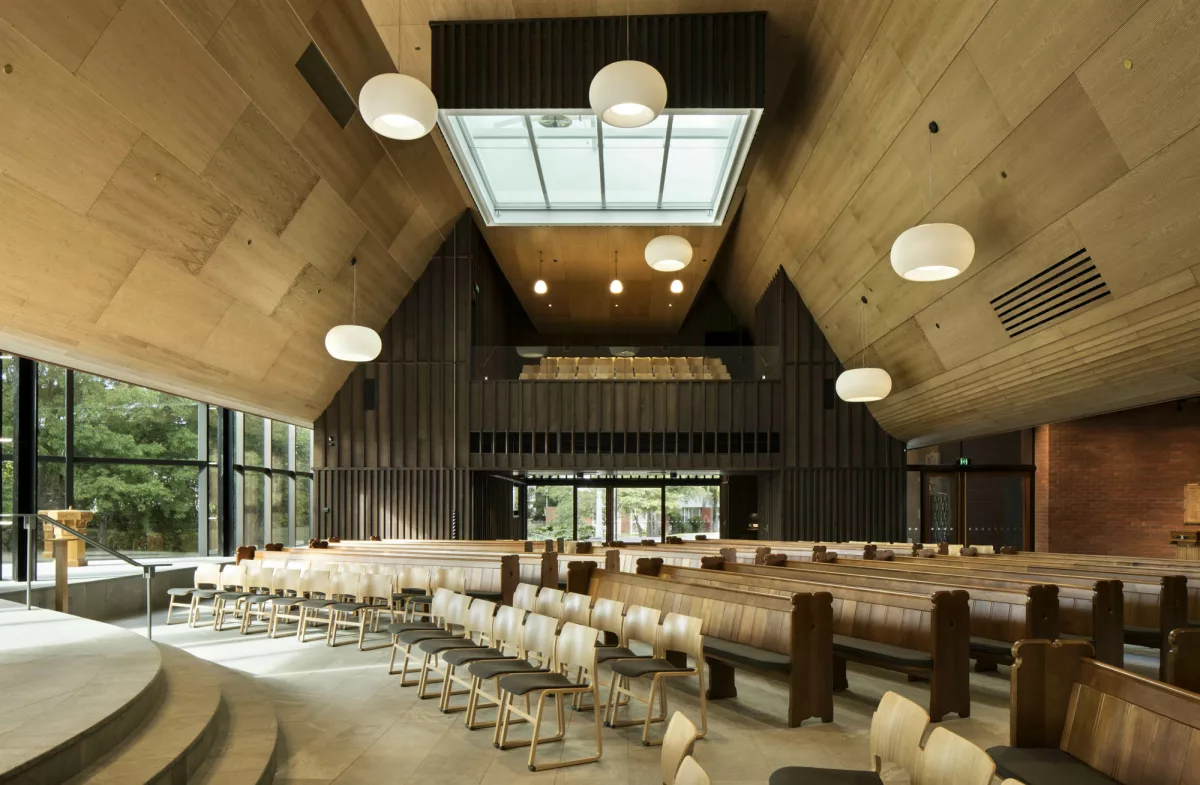
Jane is a registered architect with 30 years’ experience in the commercial, education and residential sectors in New Zealand as well as the UK.
She is a Principal of Architectus and a Fellow of Te Kāhui Whaihanga NZIA.
Jane was instrumental in setting up the Architecture + Women NZ group in Ōtautahi and the staging of the RE-THINK Exhibition in September 2013. The aim of the exhibition was to promote and give visibility to women involved in architectural practice and to raise awareness of the importance of the built environment. Jane has continued to advocate these causes throughout her career.
She is a Principal of Architectus and a Fellow of Te Kāhui Whaihanga NZIA.
Jane was instrumental in setting up the Architecture + Women NZ group in Ōtautahi and the staging of the RE-THINK Exhibition in September 2013. The aim of the exhibition was to promote and give visibility to women involved in architectural practice and to raise awareness of the importance of the built environment. Jane has continued to advocate these causes throughout her career.
Showcase
Atlas Quarter, Christchurch for Fletcher Living
Atlas Quarter is a new residential development offering a combination of apartment and mews buildings. The site is orientated north-south, and the primary building elements follow this orientation with residential units typically having an east and/or west aspect. The development has a strong street frontage onto the increasingly vibrant Welles Street. At the southern end, the built form is bookended by the southern wing of one of the apartment buildings to create a contained and sheltered internal site environment. A pedestrian through-site link via the central communal space provides north-south connectivity.
Year of Completition
2018
Type
Multi-unit Residential
Role
Documentation Lead - Oversight of construction stage

Haere-roa, Student Association Building for the University of Canterbury
The new UCSA facility, Haere-roa, offers students a state-of-the-art space for social activities, events, clubs and meetings. The form, scale and materiality of the building creates a variety of activity zones and spatial qualities and allows for large function and hospitality spaces as well as intimate spaces that students can make their own. The building also provides office and advocacy spaces for students and UCSA staff and includes a new Ngaio Marsh Theatre.
Year of Completition
2019
Type
Tertiary Education
Role
Project Architect

Spreydon School for Ministry of Education.
The Masterplan for Spreydon School was developed on a new site, giving the school an opportunity to deliver education in a modern and innovative learning environment that best supports its students, staff and the wider community. The project was delivered as a BIM pilot project for the Ministry of Education. This building won a Gold at the New Zealand Master Builders commercial project awards.
Year of Completition
2018
Type
Education
Role
Project Architect

St Andrew’s College Centennial Chapel
Architectus won the design competition to replace the earthquake damaged Chapel. Elements of the new Chapel include Sanctuary, The Memorial Wall, a folded glass wall, the foyer and vestry, a Lantern in memory of the old bell tower, and the roof, folded in a stylistic memory of the original Canterbury V-hut churches. The 650-seat chapel was the winner of the 2018 NZIA John Scott Award for Public Architecture.
Year of Completition
2016
Type
Civic / Education
Role
Project Architect (Construction)

Discovery Place Business Park, UK. Rolfe Judd Architects
14,500m² of office space arranged across three buildings,
complete with 750 car spaces with a landscaped boulevard and formal gardens and ponds.
Project Architect @ Rolfe Judd Ltd
complete with 750 car spaces with a landscaped boulevard and formal gardens and ponds.
Project Architect @ Rolfe Judd Ltd
Year of Completition
2001
Type
Commercial
Role
Project Architect













