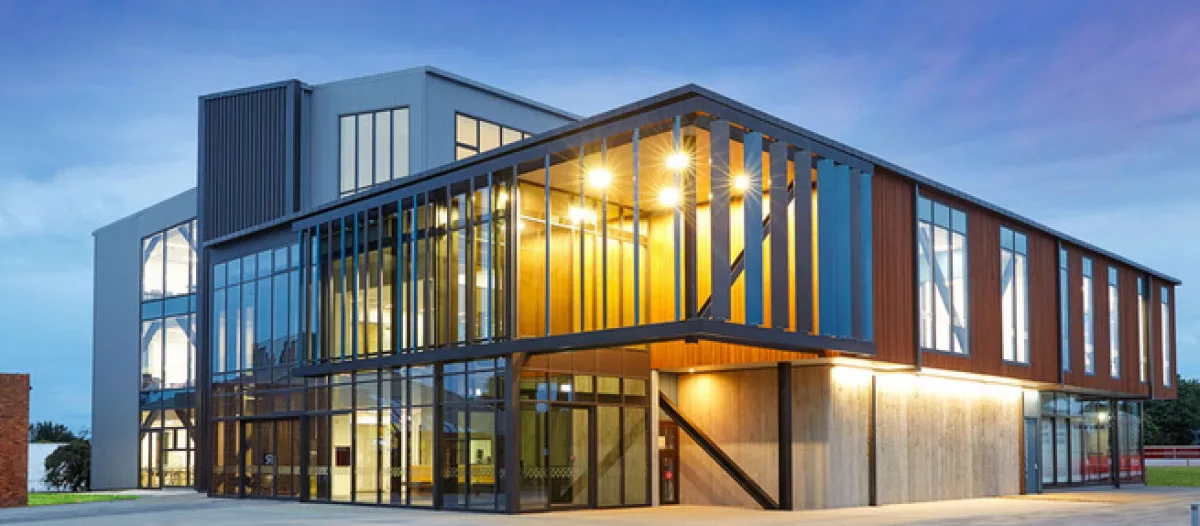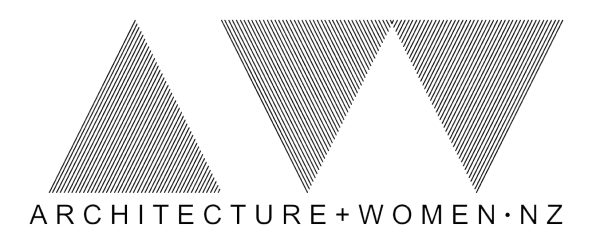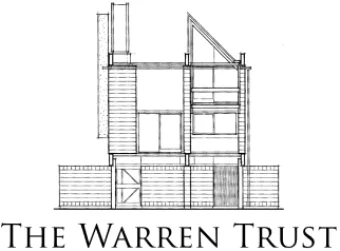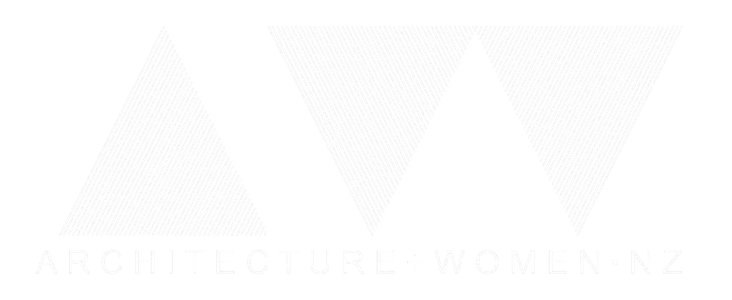
As an architect I have a keen professional interest and current experience working with diverse stakeholder groups to create sustainable and inspiring human centric environments.
I first joined Chow:Hill in 2003, working in the Auckland Studio until shortly after my registration in 2007. Following three years working on a mix of multi unit residential and educational architectural projects in London I returned to Chow:Hill’s Hamilton Studio in 2010 and became a Director of the practice in 2016
One of my key areas of focus has been the continual enhancement of Chow:Hill’s knowledge and skill base in area of Tertiary Learning with a number of innovative projects now completed in this increasingly blended environment.
I first joined Chow:Hill in 2003, working in the Auckland Studio until shortly after my registration in 2007. Following three years working on a mix of multi unit residential and educational architectural projects in London I returned to Chow:Hill’s Hamilton Studio in 2010 and became a Director of the practice in 2016
One of my key areas of focus has been the continual enhancement of Chow:Hill’s knowledge and skill base in area of Tertiary Learning with a number of innovative projects now completed in this increasingly blended environment.
Showcase
Te Ara o Mauao
Te Ara o Mauao, on Toi Ohomai's Windermere Campus provides the organisation with 3,500m2 of innovative student learning spaces across Art & Design, Music & Radio and other multiple disciplines for approximately 700 students.
The concept of a collaborative urban laneway has underpinned the design of both interior spaces and building form with learning and social environments connected and blended across a central three story internal atrium or 'Learning Laneway' (Nga Ara)
Central to the design is the concept of flexibility and variety. Te Ara o Mauao represents significant change for Toi Ohomai, moving the Windermere Campus away from siloed (prefab) classrooms towards modern project based learning environments. This dynamic facility forms Stage 1 of a wider campus redevelopment project acting as a transitional stepping-stone, promoting wider transformation in learning and delivery across other faculties and the organisation as a whole.
Photo by Mark Hamilton
The concept of a collaborative urban laneway has underpinned the design of both interior spaces and building form with learning and social environments connected and blended across a central three story internal atrium or 'Learning Laneway' (Nga Ara)
Central to the design is the concept of flexibility and variety. Te Ara o Mauao represents significant change for Toi Ohomai, moving the Windermere Campus away from siloed (prefab) classrooms towards modern project based learning environments. This dynamic facility forms Stage 1 of a wider campus redevelopment project acting as a transitional stepping-stone, promoting wider transformation in learning and delivery across other faculties and the organisation as a whole.
Photo by Mark Hamilton
Year of Completition
2017
Type
Tertiary Learning Environment
Role
Project Architect/Director













