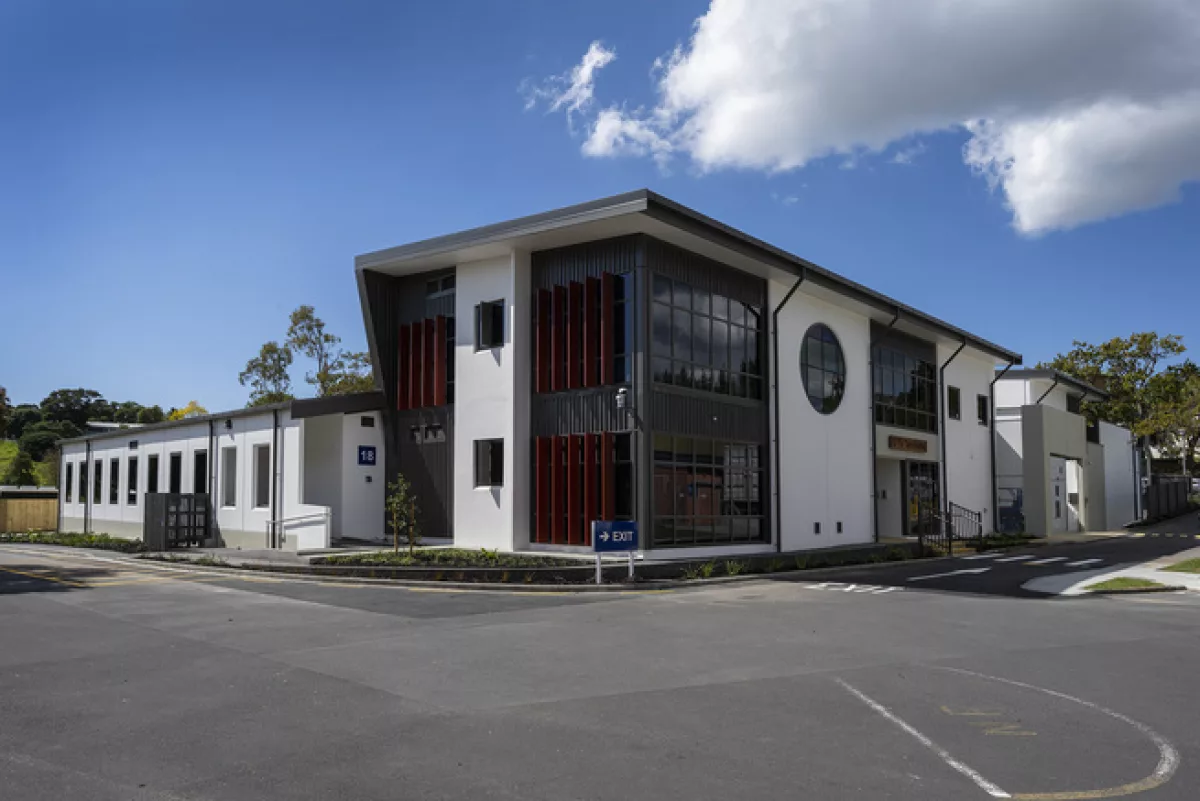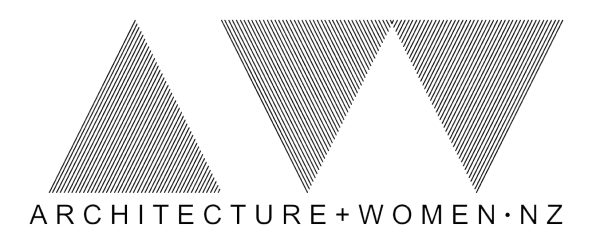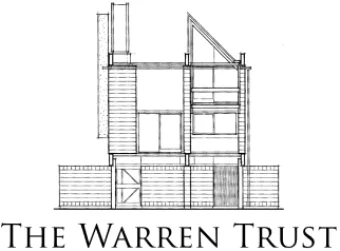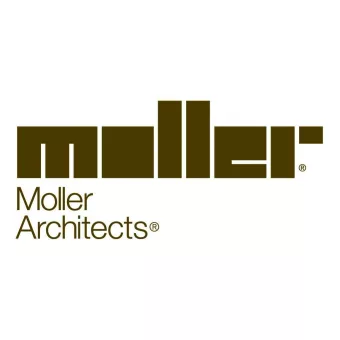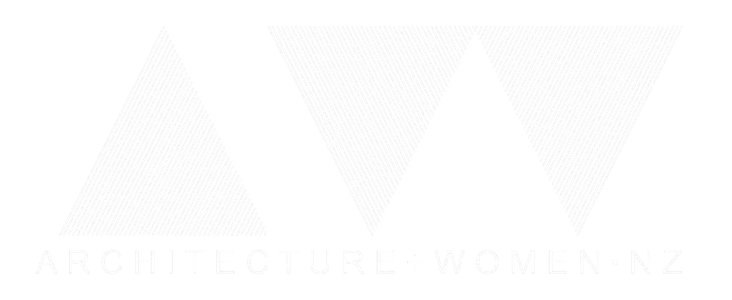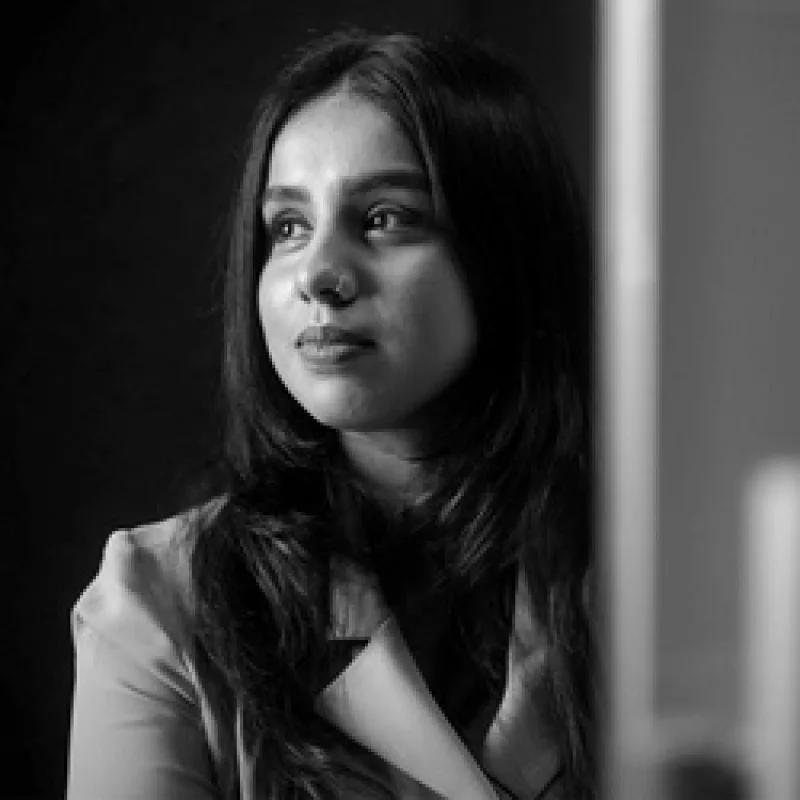
I was the previous Treasurer for Architecture + Women NZ, which is a non-profit organization that focuses on bringing people together from diverse practices of women trained in the building industry field and, focuses on women equality.
Passionate and focused about healthcare design, I believe that architectural design is about a person’s well-being and how people want to feel in a space.
My main aim is to provide an architectural approach both to health and architecture, which create spaces that offer practical, emotional and social support to patients that complement more conventional medical treatments and, give a concretization of hope.
Working collaboratively in my healthcare design team, I have utilised my BIM Autodesk Revit skills to contribute to a number of significant projects, including Capital & Coast DHB: Wellington Blood & Cancer Centre – L3 Oncology, Waitematā DHB Mason Clinic T2, and Middlemore HGB Radiology.
Building on my graduate research document, which looked at the needs of a community and its social, cultural and physical environments, I’m interested in creating design solutions that increase the quality of life for people and foster healing environments. Also, I’m interested in the value of urban green spaces as assets for creating livable neighbourhoods, and the connections great design can inspire between a community and its natural landscapes.
Passionate and focused about healthcare design, I believe that architectural design is about a person’s well-being and how people want to feel in a space.
My main aim is to provide an architectural approach both to health and architecture, which create spaces that offer practical, emotional and social support to patients that complement more conventional medical treatments and, give a concretization of hope.
Working collaboratively in my healthcare design team, I have utilised my BIM Autodesk Revit skills to contribute to a number of significant projects, including Capital & Coast DHB: Wellington Blood & Cancer Centre – L3 Oncology, Waitematā DHB Mason Clinic T2, and Middlemore HGB Radiology.
Building on my graduate research document, which looked at the needs of a community and its social, cultural and physical environments, I’m interested in creating design solutions that increase the quality of life for people and foster healing environments. Also, I’m interested in the value of urban green spaces as assets for creating livable neighbourhoods, and the connections great design can inspire between a community and its natural landscapes.
Showcase
Mason Clinic T2 - E Tū Tanekaha
Mason Clinic E Tū Tanekaha is an inpatient assessment and treatment facility for mentally disabled offenders that focuses on inpatient and community rehabilitation. The new, standalone, forensic healthcare unit, has been designed as a state-of-the-art acute facility for the care and rehabilitation of patients with mental illness.
Mason Clinic T2 is designed by Chow:Hill Architects, where I previously worked.
Photo Credit: Caroline Ducobu.
Mason Clinic T2 is designed by Chow:Hill Architects, where I previously worked.
Photo Credit: Caroline Ducobu.
Year of Completition
2018
Type
Forensic Mental Health Facility - Healthcare
Role
Architectural Graduate
