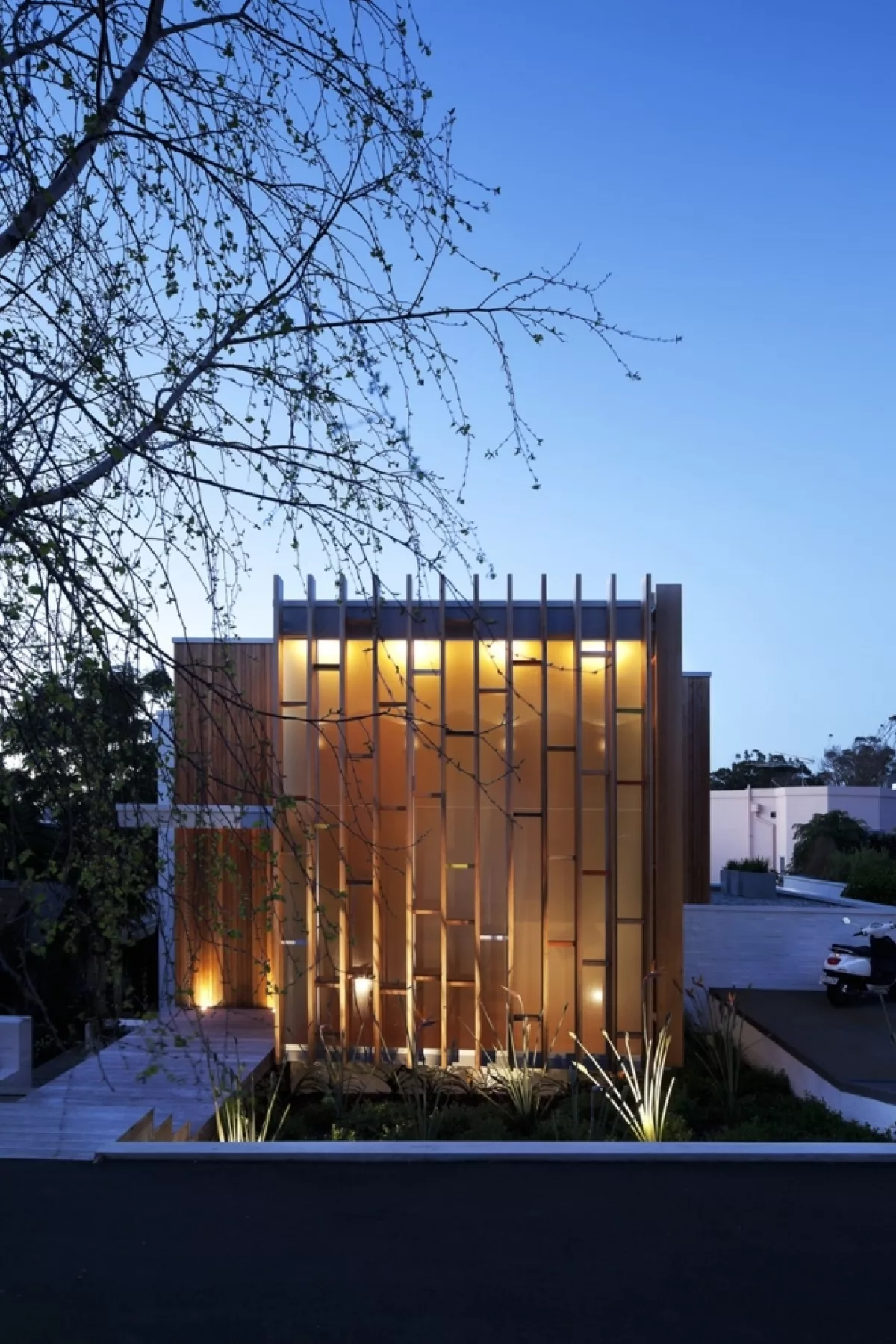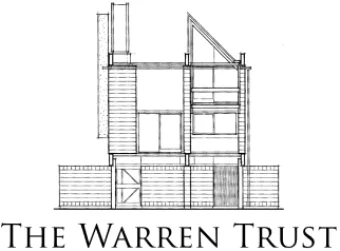
Andrea Bell is the Director of bell + co architecture a practice that she started in 2013. Previously she was a Senior Associate and Architect at Bossley Architects where she worked since graduating in 1999 with honors from Unitec School of Architecture.
Andrea has a wide range of experience in concept design, documentation, and project administration in a variety of areas including urban design and master planning, galleries, commercial, retail, educational and bespoke residential projects.
Andrea’s commitment to creating fine architecture can be seen in the numerous awards that she has received for various projects she has undertaken and been involved with. Andrea has experience in managing project teams and her ability to apply her design skills through all project phases from concept to construction contribute to the overall success of the project.
Andrea has been involved in teaching Design Studio and Visual Communication at the Unitec School of Architecture as well as being a member of the Advisory Committee for the Architecture Degree from 1995-2001 and an external assessor for the degree from 2011-2013. She was also an external assessor at Auckland University for their Architecture Degree program from 2015 until 2018. Andrea is a regular visiting critic at the Otago Polytechnic Bachelor of Architectural Studies Degree.
Andrea was a judge for the NZIA Branch Awards in 1999 and 2005 and a member of the NZIA National Award jury panel in 2018. She was a member of the NZIA Auckland Branch Committee from 2010-2012 and is currently a member of the NZIA Southern Branch Committee. Andrea was the Southern Director on the Te Kāhui Whaihanga New Zealand Institute of Architects Board from 2019 until 2022, and Deputy President of the NZIA from 2020 until 2022.
In 2012 Andrea was admitted to Fellowship of the New Zealand Institute of Architects and in 2022 Andrea received a Te Kāhui Whaihanga New Zealand Institute of Architects President’s Award honouring her commitment to the Institute.
Andrea has a wide range of experience in concept design, documentation, and project administration in a variety of areas including urban design and master planning, galleries, commercial, retail, educational and bespoke residential projects.
Andrea’s commitment to creating fine architecture can be seen in the numerous awards that she has received for various projects she has undertaken and been involved with. Andrea has experience in managing project teams and her ability to apply her design skills through all project phases from concept to construction contribute to the overall success of the project.
Andrea has been involved in teaching Design Studio and Visual Communication at the Unitec School of Architecture as well as being a member of the Advisory Committee for the Architecture Degree from 1995-2001 and an external assessor for the degree from 2011-2013. She was also an external assessor at Auckland University for their Architecture Degree program from 2015 until 2018. Andrea is a regular visiting critic at the Otago Polytechnic Bachelor of Architectural Studies Degree.
Andrea was a judge for the NZIA Branch Awards in 1999 and 2005 and a member of the NZIA National Award jury panel in 2018. She was a member of the NZIA Auckland Branch Committee from 2010-2012 and is currently a member of the NZIA Southern Branch Committee. Andrea was the Southern Director on the Te Kāhui Whaihanga New Zealand Institute of Architects Board from 2019 until 2022, and Deputy President of the NZIA from 2020 until 2022.
In 2012 Andrea was admitted to Fellowship of the New Zealand Institute of Architects and in 2022 Andrea received a Te Kāhui Whaihanga New Zealand Institute of Architects President’s Award honouring her commitment to the Institute.
Showcase
Brown Vujcich House
This house completed whilst working at Bossley Architects, is located on a narrow urban site in the heart of Herne Bay. Tight site controls and a sloping site resulted in a long narrow building form that steps down the slope of the site.
One of the main features of the house is the entry which is reached by a bridge that crosses a moat of planting. The entry is glazed with translucent glass to give privacy and a beautiful soft light to the interior spaces. The entry space is protected by a vertical cedar screen with intermittent horizontals painted with colours that have also been used on the interior and inspired by the clients’ fantastic collection of 1950 -60s furniture, art and ceramics.
Once inside an open riser jarrah and steel stair with a hanging screen of stainless steel mesh leads either upstairs to the main living level or downstairs to the bedrooms and a second family living area.
The rooms on the lower level open out to the usually redundant side yards surrounding the house with each room having its own terrace and outdoor space. The building steps down the site and culminates in a terrace and pool off the family living space.
Light and privacy is modulated on the upper levels by opening and closing vertical lourveline panels or either cedar or aluminium. The living space opens out to a generous deck which with glimpses of the harbour.
Playful colours, finishes and hoop pine cabinetry enliven the interior spaces and the exterior materials of fine vertical cedar shiplap, double skin bagged brick reflect the clients’ love of fifties and sixties architecture.
AWARDS:
NZIA Auckland Architectural Award 2011
NZIA Resene Colour Award 2011
Registered Master Builders Auckland Region - Gold Award 2010
Registered Master Builders National House of the Year – Gold Reserve Award 2010
PHOTOGRAPHY – Patrick Reynolds
One of the main features of the house is the entry which is reached by a bridge that crosses a moat of planting. The entry is glazed with translucent glass to give privacy and a beautiful soft light to the interior spaces. The entry space is protected by a vertical cedar screen with intermittent horizontals painted with colours that have also been used on the interior and inspired by the clients’ fantastic collection of 1950 -60s furniture, art and ceramics.
Once inside an open riser jarrah and steel stair with a hanging screen of stainless steel mesh leads either upstairs to the main living level or downstairs to the bedrooms and a second family living area.
The rooms on the lower level open out to the usually redundant side yards surrounding the house with each room having its own terrace and outdoor space. The building steps down the site and culminates in a terrace and pool off the family living space.
Light and privacy is modulated on the upper levels by opening and closing vertical lourveline panels or either cedar or aluminium. The living space opens out to a generous deck which with glimpses of the harbour.
Playful colours, finishes and hoop pine cabinetry enliven the interior spaces and the exterior materials of fine vertical cedar shiplap, double skin bagged brick reflect the clients’ love of fifties and sixties architecture.
AWARDS:
NZIA Auckland Architectural Award 2011
NZIA Resene Colour Award 2011
Registered Master Builders Auckland Region - Gold Award 2010
Registered Master Builders National House of the Year – Gold Reserve Award 2010
PHOTOGRAPHY – Patrick Reynolds
Year of Completition
2009
Type
Residential
Role
Design / Project Architect













